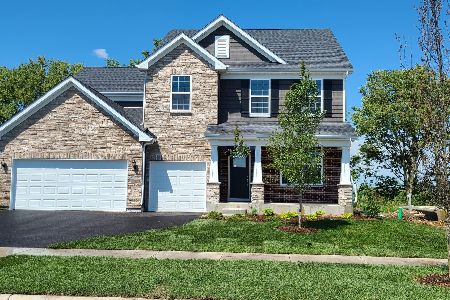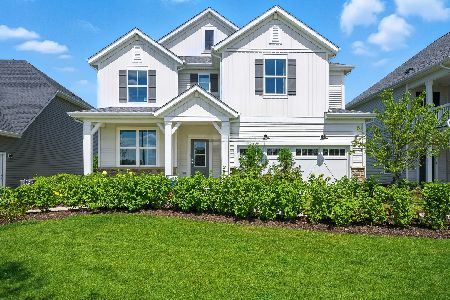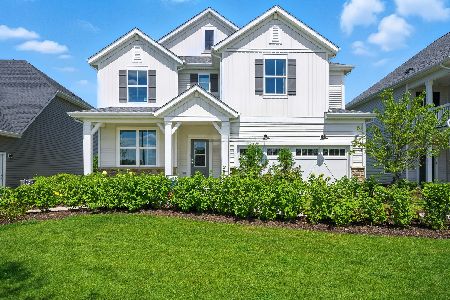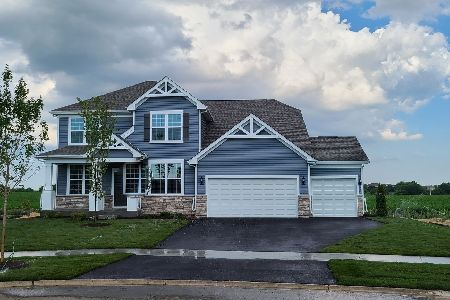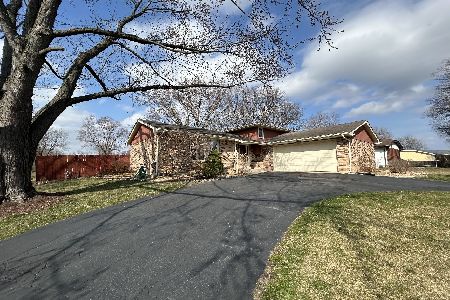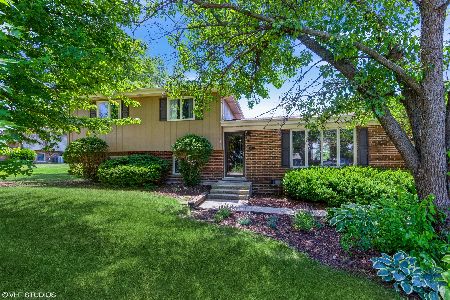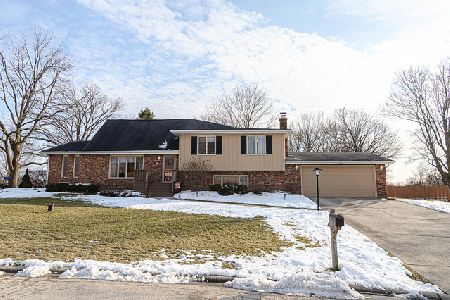451 Wheeler Drive, Lemont, Illinois 60439
$545,000
|
Sold
|
|
| Status: | Closed |
| Sqft: | 3,670 |
| Cost/Sqft: | $147 |
| Beds: | 4 |
| Baths: | 3 |
| Year Built: | 2007 |
| Property Taxes: | $7,367 |
| Days On Market: | 1830 |
| Lot Size: | 0,20 |
Description
Looking for the Perfect Home in the Perfect Location? Look No Further! With over 3600 Square feet of Living Space, This 4 Bedroom, 2.5 Bath 3 Car Garage, Will Check all the Boxes as soon as you pull up to the house. The Front Porch Welcomes you thru the Designer Glass Door into the Spacious Foyer and the Grand Staircase with Wrought Iron. The Home has Hardwood floors, Formal Living Room & Formal Dining Room. The Large Open Kitchen with Custom Cabinets & Island all Topped with Granite, Stainless Steel appliances, it has a huge eat-in area which opens into the Family Room. The Backyard has a Very Large Paver Patio & Firepit it is Fully Fenced with a opening to the Large Green area behind. There is a 1st floor Laundry just off the Garage which doubles as a Mud room. The Upstairs has the Large Master Suite with a Huge Walk in Closet and Spa like Bath with Separate Glass Shower & Whirlpool Tub Dual Sinks. The Deep Tray Ceiling Makes the Room Fit for any King or Queen. There are 3 more Bedrooms and a Full Bath. The Basement is finished with 7 Speaker surround wiring and has Rough in Plumbing for a Full Bath and a Tiled Area for a Wet Bar already with Plumbing Just Ready to have you Build your Dream Bar.
Property Specifics
| Single Family | |
| — | |
| — | |
| 2007 | |
| — | |
| — | |
| No | |
| 0.2 |
| Cook | |
| — | |
| — / Not Applicable | |
| — | |
| — | |
| — | |
| 11000423 | |
| 22213070060000 |
Property History
| DATE: | EVENT: | PRICE: | SOURCE: |
|---|---|---|---|
| 26 Mar, 2021 | Sold | $545,000 | MRED MLS |
| 22 Feb, 2021 | Under contract | $539,000 | MRED MLS |
| 22 Feb, 2021 | Listed for sale | $539,000 | MRED MLS |
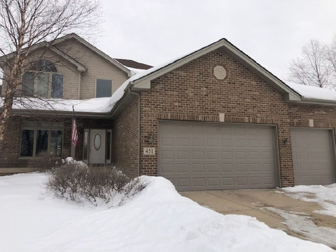
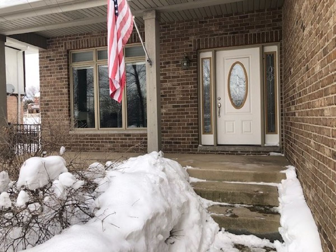
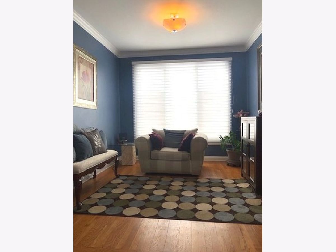
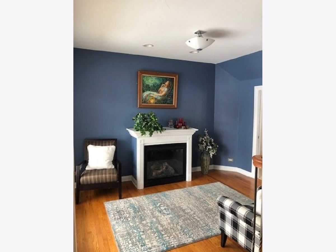
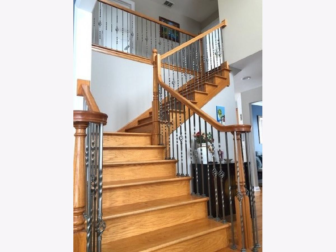
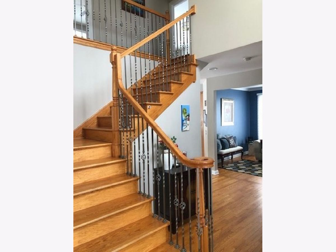
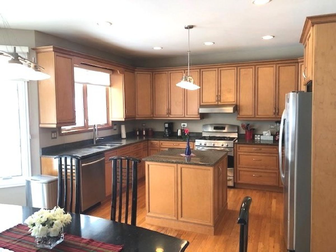
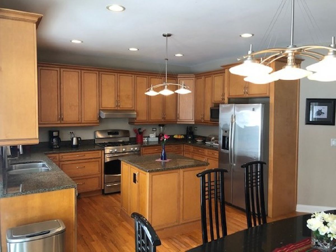
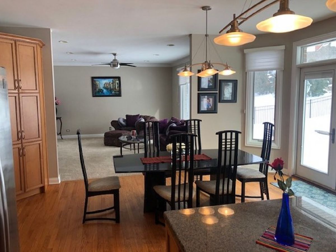
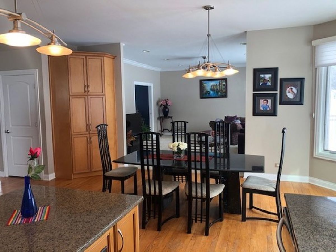
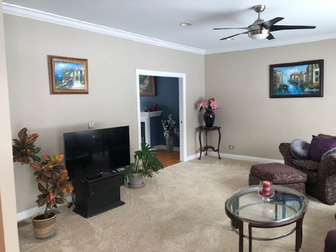
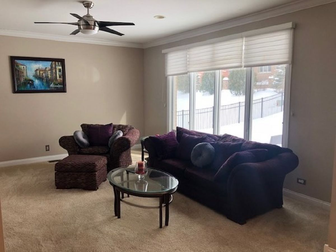
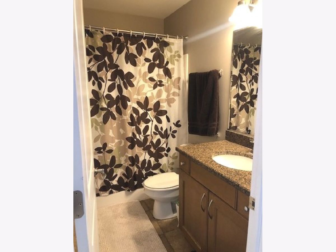
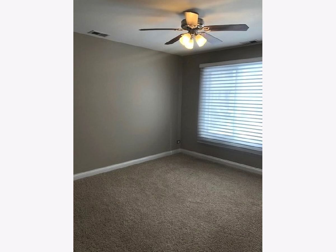
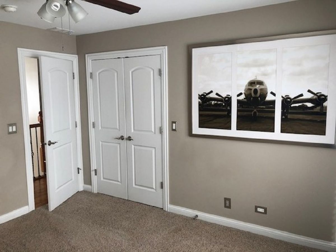
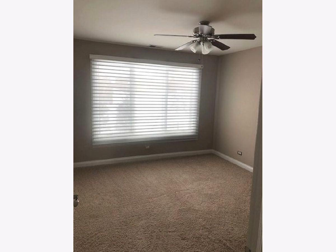
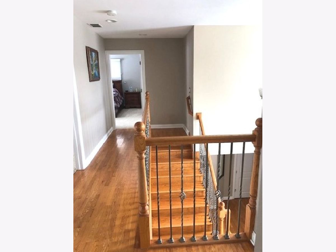
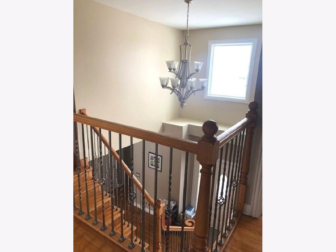
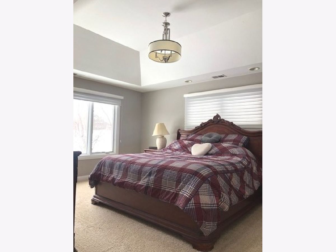
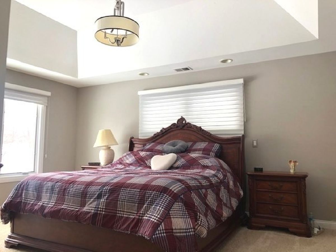
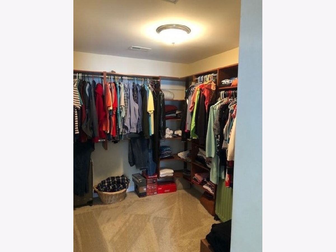
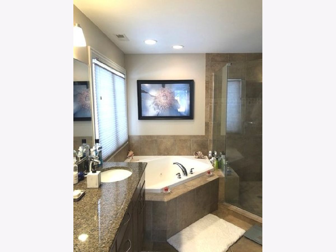
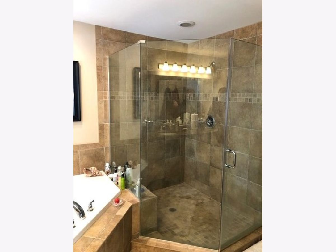
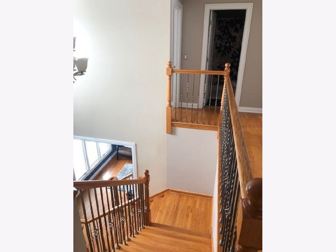
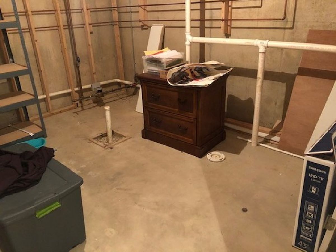
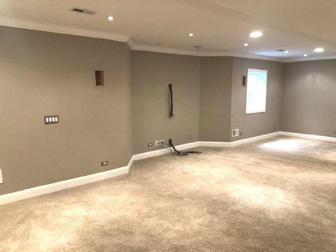
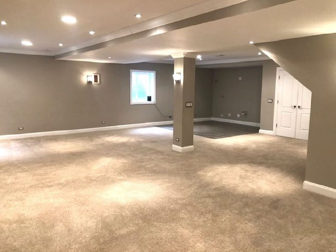
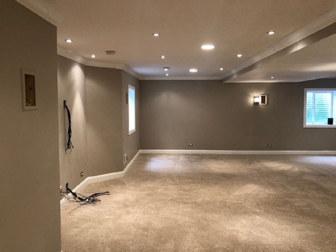
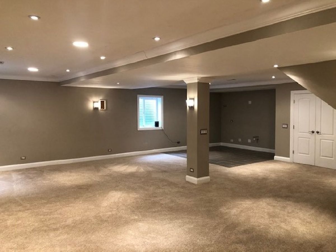
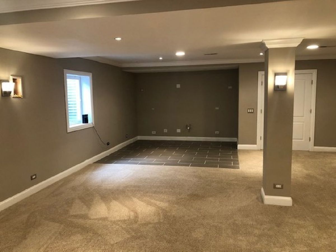
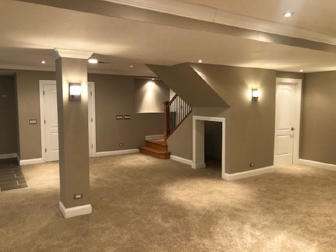
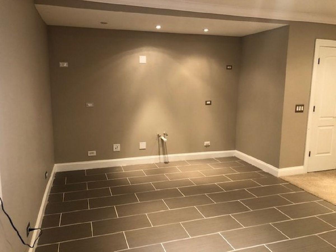
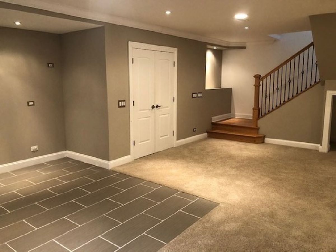
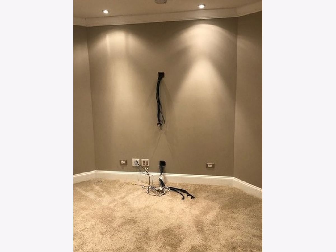
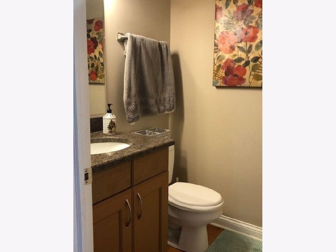
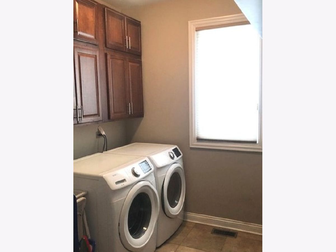
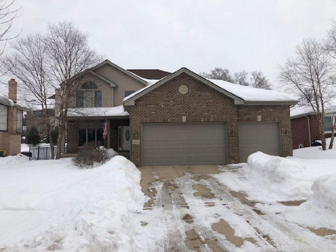
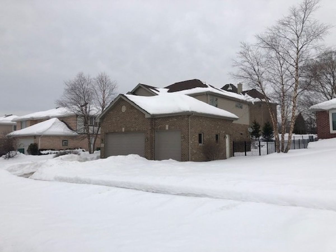
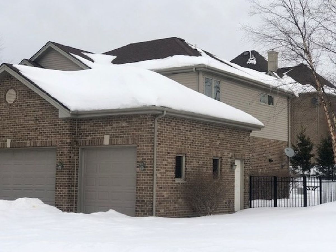
Room Specifics
Total Bedrooms: 4
Bedrooms Above Ground: 4
Bedrooms Below Ground: 0
Dimensions: —
Floor Type: —
Dimensions: —
Floor Type: —
Dimensions: —
Floor Type: —
Full Bathrooms: 3
Bathroom Amenities: —
Bathroom in Basement: 0
Rooms: —
Basement Description: Finished,Bathroom Rough-In,Rec/Family Area,Storage Space
Other Specifics
| 3 | |
| — | |
| Concrete | |
| — | |
| — | |
| 69 X 125 | |
| — | |
| — | |
| — | |
| — | |
| Not in DB | |
| — | |
| — | |
| — | |
| — |
Tax History
| Year | Property Taxes |
|---|---|
| 2021 | $7,367 |
Contact Agent
Nearby Similar Homes
Contact Agent
Listing Provided By
RE/MAX Ultimate Professionals

