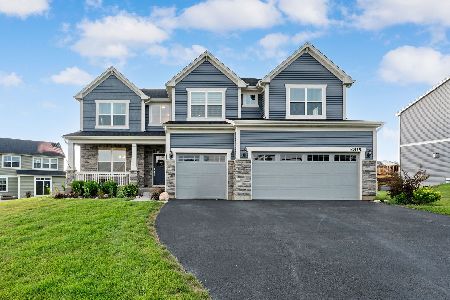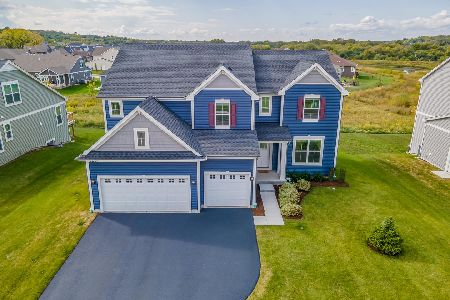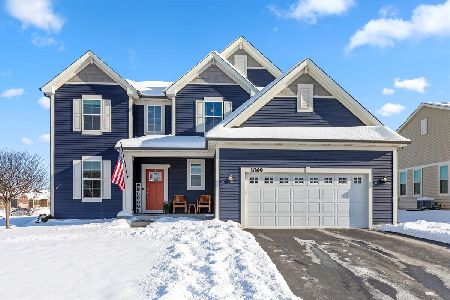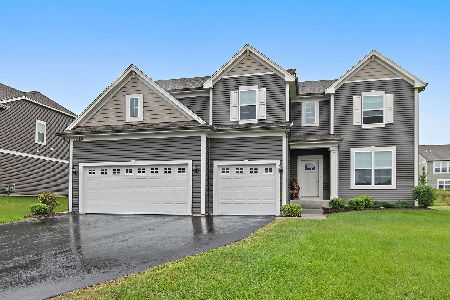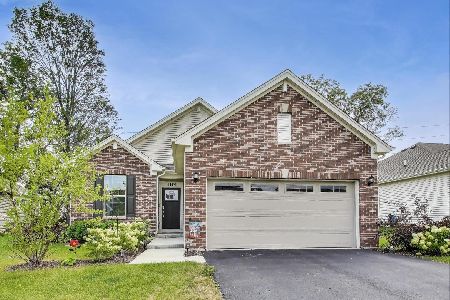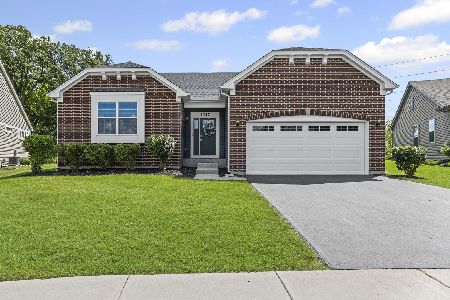4510 Carthage Court, Crystal Lake, Illinois 60012
$315,000
|
Sold
|
|
| Status: | Closed |
| Sqft: | 5,040 |
| Cost/Sqft: | $60 |
| Beds: | 5 |
| Baths: | 4 |
| Year Built: | 1973 |
| Property Taxes: | $7,478 |
| Days On Market: | 1970 |
| Lot Size: | 1,13 |
Description
Welcome home to 4510 Carthage Ct! This spacious ranch home with walkout basement is nestled among mature oak trees on 1.13 acres and is situated in a quiet cul-de-sac in College Hill Subdivision. Upon entry you are greeted to a spacious open floor plan with soaring ceilings. The formal living room features a floor- to-ceiling brick fireplace, huge windows and is connected to the formal dining room. Just steps away is the kitchen which opens to the eating area and family room. The kitchen features tons of cabinetry, 2 pantries, stainless steel appliances, quartz countertops, breakfast bar, and a large eating area that overlooks the huge backyard. The family room also has a floor-to-ceiling brick fireplace with gas starter, hardwood floors, and an oversized 3 panel Pella sliding glass door that opens out to the large deck. On one end of the home there are 4 bedrooms, including the master suite which has its own glass slider that opens to the deck, his and hers vanity, 3 closets, and a walk-in shower. The 3 secondary bedrooms are generously sized featuring floor-to-ceiling windows that let the natural light pour in and there is a centrally located hall bath with a double vanity. There is also a home office which is privately situated on the other end of the home that features a wall of cabinetry that provides tons of storage. The 2500+ square foot walkout basement features a large finished area with another brick fireplace, a large bedroom, laundry room and utility room. There are two unfinished areas for storage, a workshop, or another bedroom could be added. This home is located in awarding winning districts 46 and 155. Some updating is needed, but this home very well built, well maintained, and has loads of potential! Choice Ultimate Home Warranty Included!
Property Specifics
| Single Family | |
| — | |
| — | |
| 1973 | |
| Full,Walkout | |
| CUSTOM BUILT RANCH | |
| No | |
| 1.13 |
| Mc Henry | |
| — | |
| — / Not Applicable | |
| None | |
| Private Well | |
| Septic-Private | |
| 10835697 | |
| 1427402003 |
Nearby Schools
| NAME: | DISTRICT: | DISTANCE: | |
|---|---|---|---|
|
Grade School
Prairie Grove Elementary School |
46 | — | |
|
Middle School
Prairie Grove Junior High School |
46 | Not in DB | |
|
High School
Prairie Ridge High School |
155 | Not in DB | |
Property History
| DATE: | EVENT: | PRICE: | SOURCE: |
|---|---|---|---|
| 1 Oct, 2020 | Sold | $315,000 | MRED MLS |
| 29 Aug, 2020 | Under contract | $299,900 | MRED MLS |
| 26 Aug, 2020 | Listed for sale | $299,900 | MRED MLS |
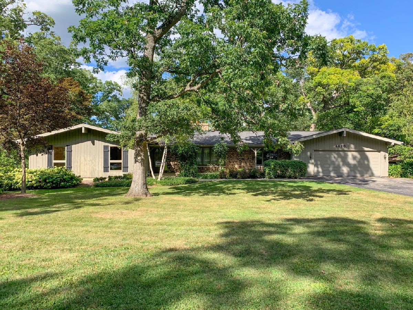
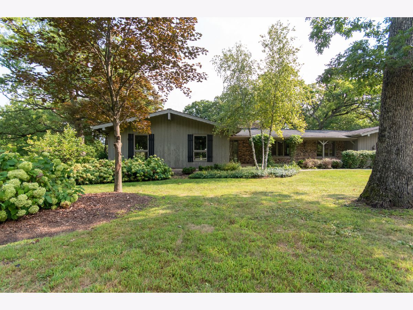
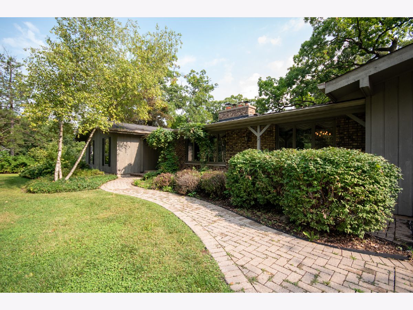
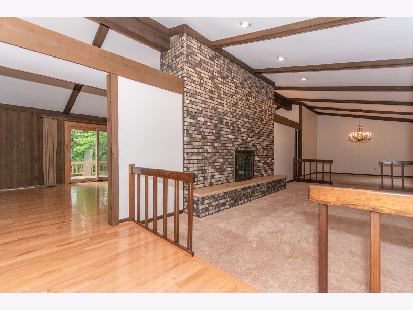
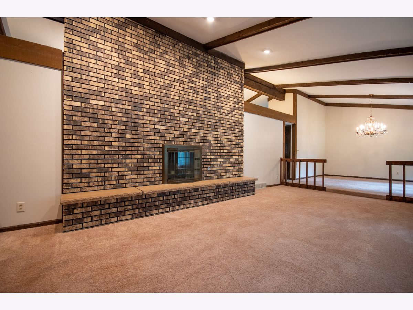
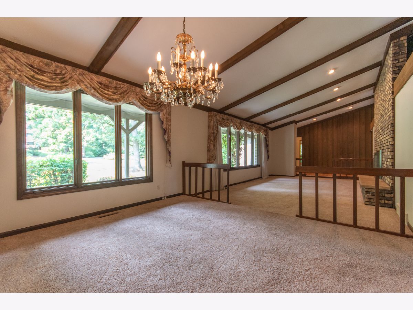
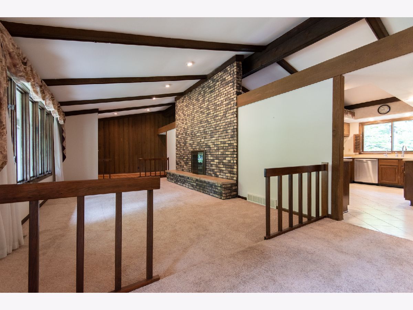
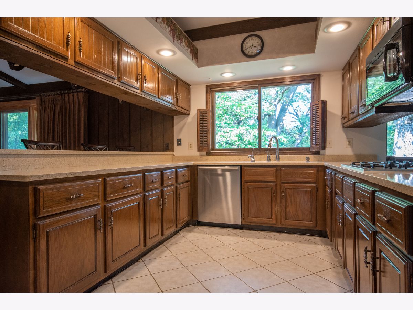
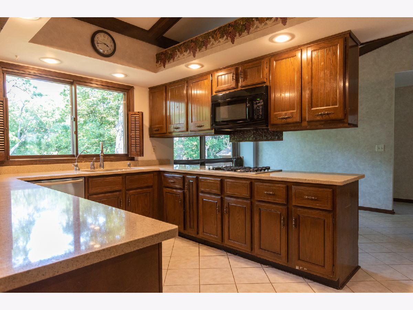
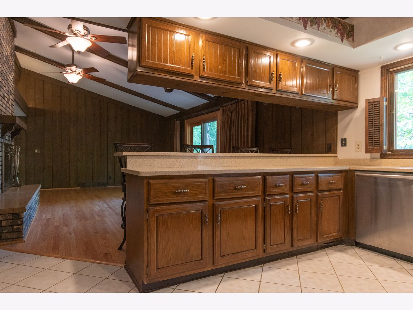
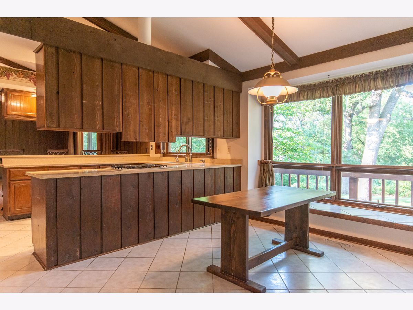
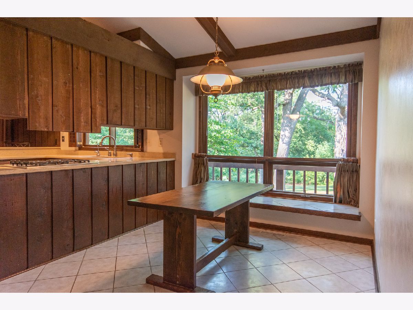
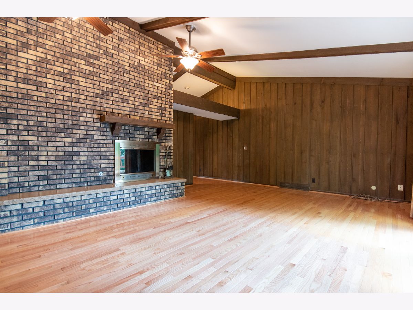
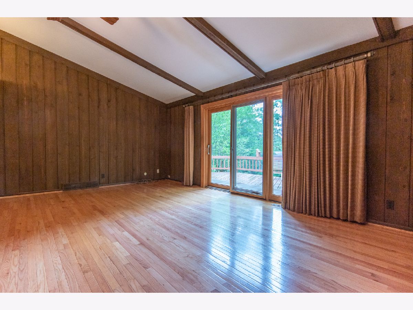
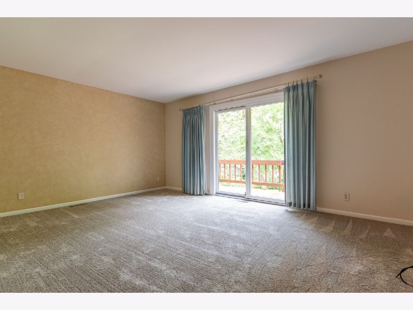
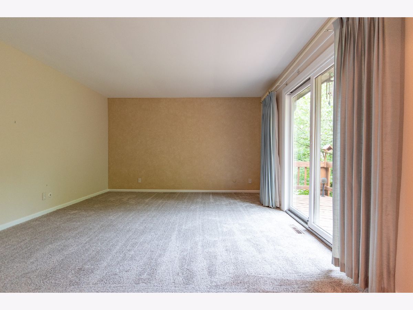
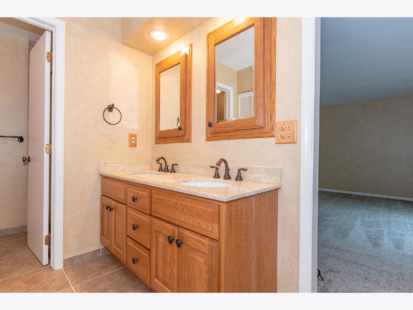
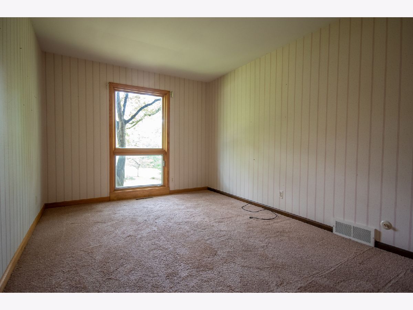
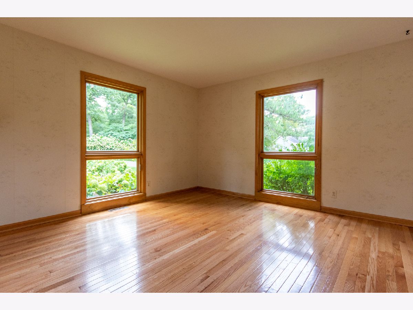
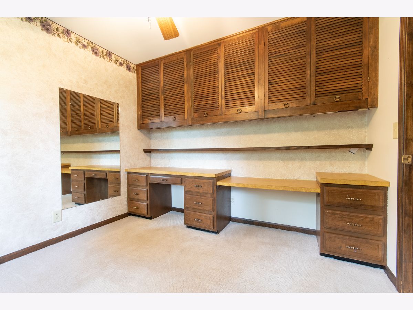
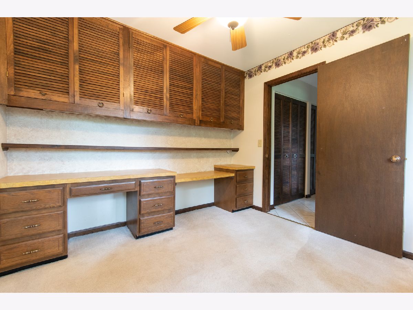
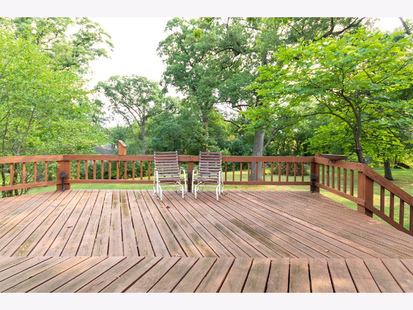
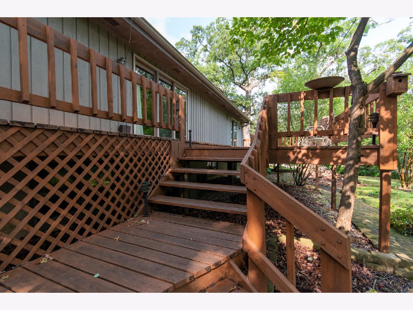
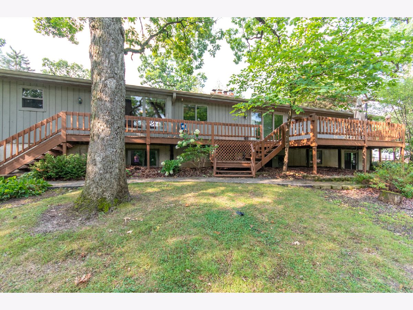
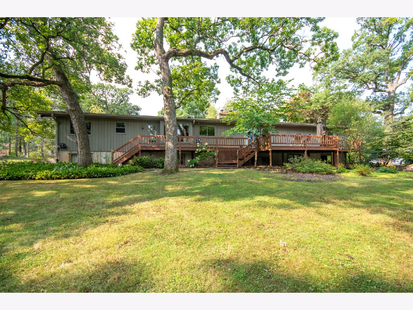
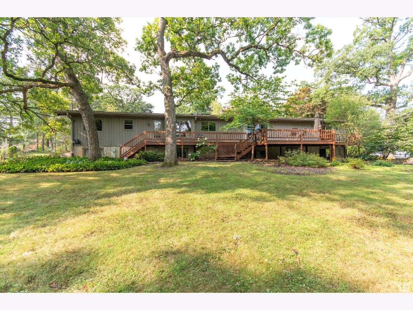
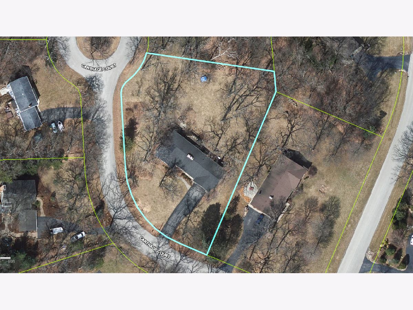
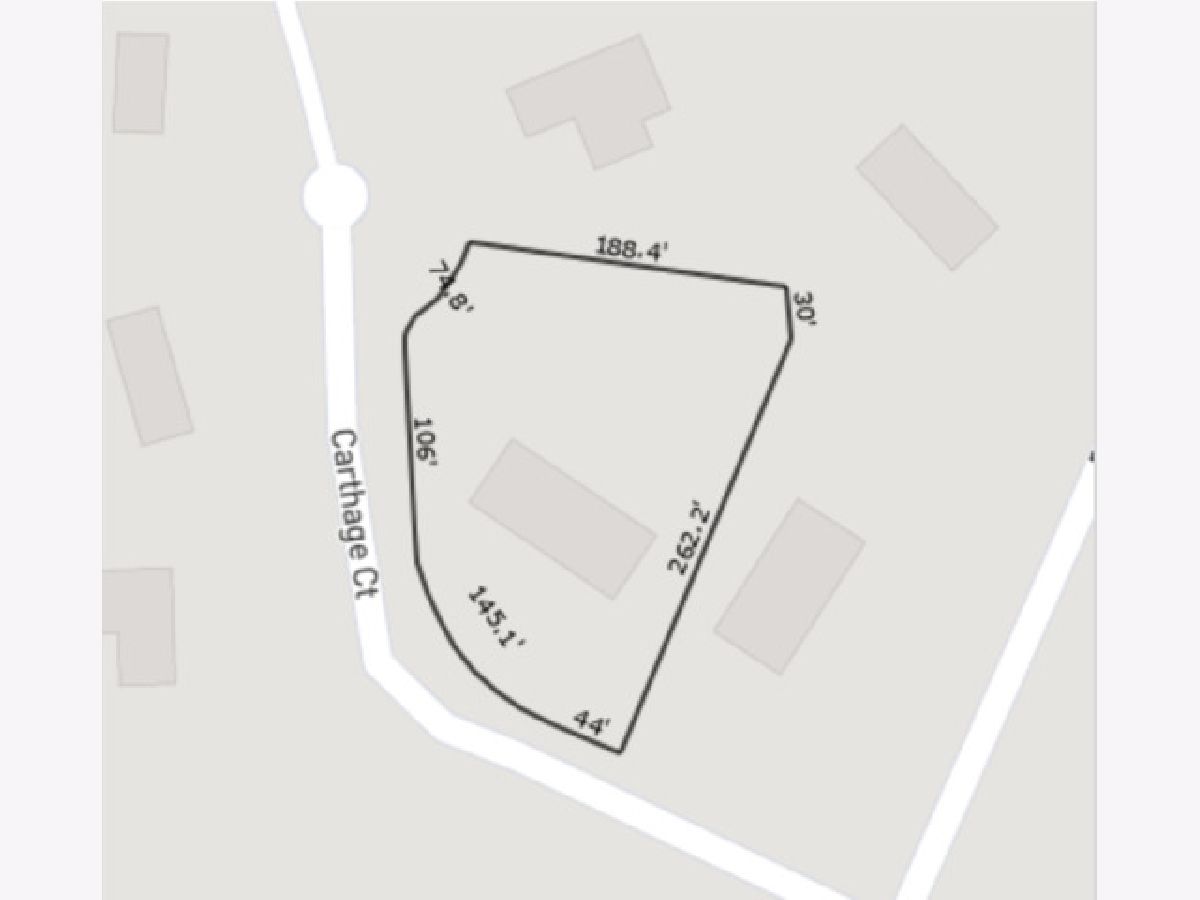
Room Specifics
Total Bedrooms: 5
Bedrooms Above Ground: 5
Bedrooms Below Ground: 0
Dimensions: —
Floor Type: Carpet
Dimensions: —
Floor Type: Hardwood
Dimensions: —
Floor Type: Hardwood
Dimensions: —
Floor Type: —
Full Bathrooms: 4
Bathroom Amenities: Double Sink
Bathroom in Basement: 1
Rooms: Bedroom 5,Eating Area,Office,Recreation Room,Utility Room-Lower Level,Foyer
Basement Description: Partially Finished
Other Specifics
| 2.5 | |
| Concrete Perimeter | |
| Asphalt | |
| Deck, Storms/Screens | |
| Cul-De-Sac,Mature Trees | |
| 106X145X44X262X30X188X75 | |
| — | |
| Full | |
| Vaulted/Cathedral Ceilings, Bar-Wet, Hardwood Floors, Beamed Ceilings | |
| Double Oven, Microwave, Dishwasher, Refrigerator, Washer, Dryer, Disposal, Indoor Grill, Cooktop, Range Hood, Water Purifier, Water Softener Owned, Gas Cooktop, Electric Oven | |
| Not in DB | |
| Street Lights, Street Paved | |
| — | |
| — | |
| Wood Burning, Gas Starter |
Tax History
| Year | Property Taxes |
|---|---|
| 2020 | $7,478 |
Contact Agent
Nearby Similar Homes
Nearby Sold Comparables
Contact Agent
Listing Provided By
Homesmart Connect LLC

