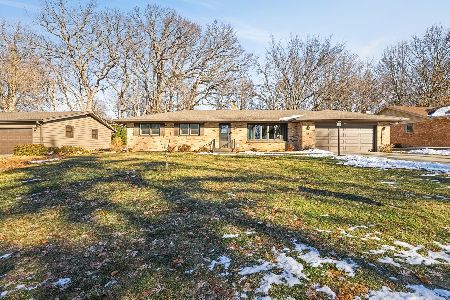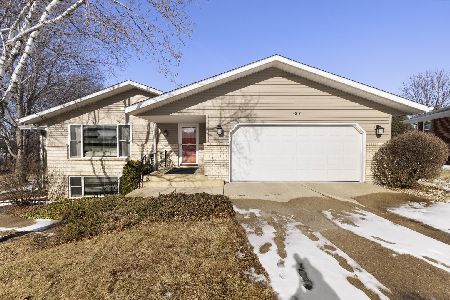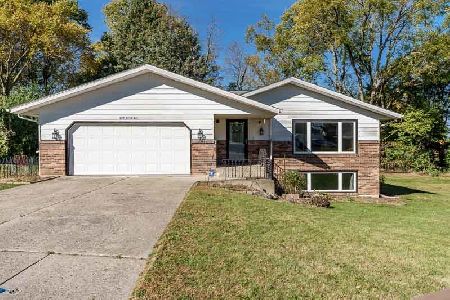4510 Crescent Circle, Rockford, Illinois 61108
$150,000
|
Sold
|
|
| Status: | Closed |
| Sqft: | 2,624 |
| Cost/Sqft: | $57 |
| Beds: | 3 |
| Baths: | 2 |
| Year Built: | 1975 |
| Property Taxes: | $3,504 |
| Days On Market: | 2184 |
| Lot Size: | 0,33 |
Description
PRIDE OF OWNERSHIP SHOWS IN THIS IMMACULATE 3 BR, 2 BA RANCH HOME ON A QUIET CUL-DE-SAC NEXT TO ALPINE PARK, w/in walking distance to Alpine Park Pool & central to shopping & hospitals. The eat-in kitchen boasts 42" oak cabinets w/built-in buffet, stainless steel appliances, brand new stove & microwave, breakfast bar & pantry. The master BR features a floor-to-ceiling built-in storage system & large dressing table. There is an added sunroom & 108 sf deck on the 2nd level w/a full insulated 28'x12' storage garage underneath. WALK-OUT LL w/cedar lined storage area, large workshop, large rec room & bonus room both w/new carpet, finished office/music room. Sunroom & family room wired for surround sound. Large landscaped yard w/280 sf patio. Energy efficient furnace w/14.5 seer air conditioner new in 2019. Roof, siding & gutters replaced 2014. Storage area above extended 2 car garage w/pull-down ladder. See documents section for a more complete list of house features. THIS ONE WILL GO FAST!
Property Specifics
| Single Family | |
| — | |
| — | |
| 1975 | |
| Full | |
| — | |
| No | |
| 0.33 |
| Winnebago | |
| — | |
| 0 / Not Applicable | |
| None | |
| Public | |
| Public Sewer | |
| 10621069 | |
| 1229476022 |
Nearby Schools
| NAME: | DISTRICT: | DISTANCE: | |
|---|---|---|---|
|
Grade School
Gregory Elementary School |
205 | — | |
|
Middle School
Eisenhower Middle School |
205 | Not in DB | |
|
High School
Guilford High School |
205 | Not in DB | |
Property History
| DATE: | EVENT: | PRICE: | SOURCE: |
|---|---|---|---|
| 5 Mar, 2020 | Sold | $150,000 | MRED MLS |
| 30 Jan, 2020 | Under contract | $149,900 | MRED MLS |
| 28 Jan, 2020 | Listed for sale | $149,900 | MRED MLS |
| 3 Mar, 2025 | Sold | $260,000 | MRED MLS |
| 1 Feb, 2025 | Under contract | $259,900 | MRED MLS |
| 28 Jan, 2025 | Listed for sale | $259,900 | MRED MLS |
Room Specifics
Total Bedrooms: 3
Bedrooms Above Ground: 3
Bedrooms Below Ground: 0
Dimensions: —
Floor Type: —
Dimensions: —
Floor Type: —
Full Bathrooms: 2
Bathroom Amenities: —
Bathroom in Basement: 0
Rooms: Office,Bonus Room,Recreation Room,Workshop,Sun Room
Basement Description: Partially Finished
Other Specifics
| 2 | |
| — | |
| — | |
| Deck, Patio | |
| — | |
| 46.70 X 187.16 X 162.10 X | |
| — | |
| Full | |
| First Floor Bedroom, First Floor Full Bath, Built-in Features | |
| Range, Microwave, Dishwasher, Refrigerator, Washer, Dryer, Water Softener | |
| Not in DB | |
| — | |
| — | |
| — | |
| — |
Tax History
| Year | Property Taxes |
|---|---|
| 2020 | $3,504 |
| 2025 | $4,634 |
Contact Agent
Nearby Sold Comparables
Contact Agent
Listing Provided By
Keller Williams Realty Signature






