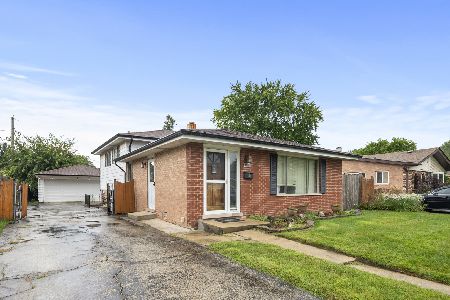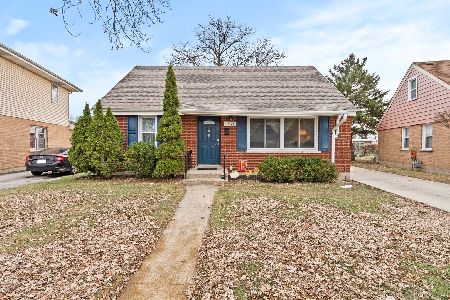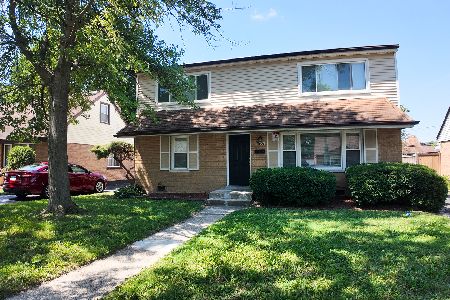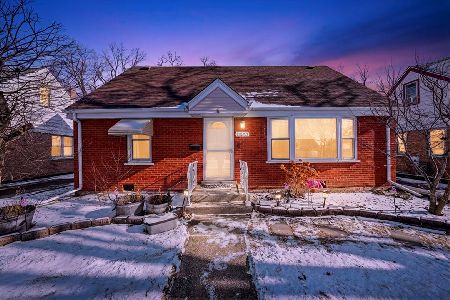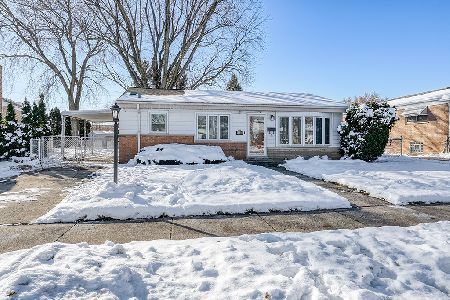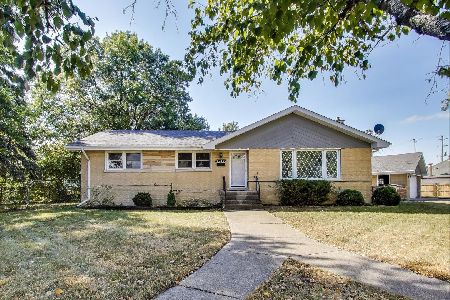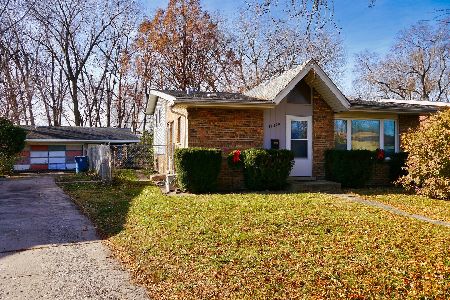4510 Jean Street, Alsip, Illinois 60803
$255,000
|
Sold
|
|
| Status: | Closed |
| Sqft: | 1,276 |
| Cost/Sqft: | $216 |
| Beds: | 3 |
| Baths: | 2 |
| Year Built: | 1966 |
| Property Taxes: | $2,629 |
| Days On Market: | 1223 |
| Lot Size: | 0,26 |
Description
Welcome home to this beautiful split level on a gorgeous landscaped lot with pond! Home has an open floor plan with Vaulted Ceilings. Formal Living Room & Dining Room. Kitchen has oak cabinets, nice counter space, stainless steel appliances, desk area and a pantry! Large eat-in area-perfect for the family get togethers. Lower level features a HUGE family room, office/den/exercise area, full bathroom and laundry room. Master bedroom has double closet. All bedrooms are good size and have ceiling fans! HUGE concrete crawl for all your holiday decorations and storage. One owner-meticulously cared for! Gorgeous backyard with patio, pond, shed and beautiful perennials! Hurry to enjoy your holidays in this GEM!
Property Specifics
| Single Family | |
| — | |
| — | |
| 1966 | |
| — | |
| — | |
| No | |
| 0.26 |
| Cook | |
| — | |
| — / Not Applicable | |
| — | |
| — | |
| — | |
| 11638525 | |
| 24223380030000 |
Nearby Schools
| NAME: | DISTRICT: | DISTANCE: | |
|---|---|---|---|
|
Grade School
Stony Creek Elementary School |
126 | — | |
|
Middle School
Prairie Junior High School |
126 | Not in DB | |
|
High School
A B Shepard High School (campus |
218 | Not in DB | |
Property History
| DATE: | EVENT: | PRICE: | SOURCE: |
|---|---|---|---|
| 13 Jan, 2023 | Sold | $255,000 | MRED MLS |
| 8 Dec, 2022 | Under contract | $275,000 | MRED MLS |
| — | Last price change | $285,000 | MRED MLS |
| 26 Sep, 2022 | Listed for sale | $299,900 | MRED MLS |
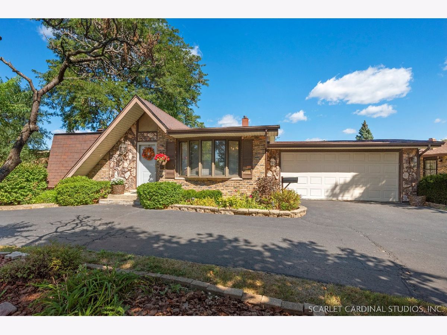
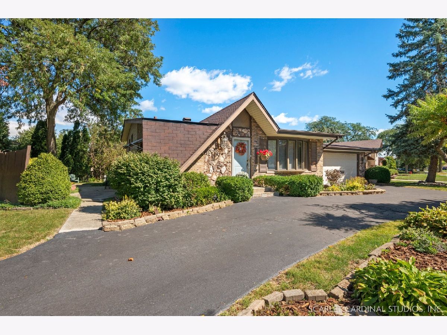
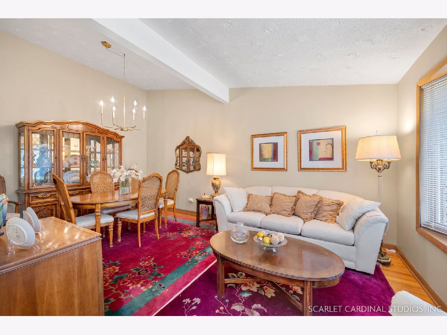
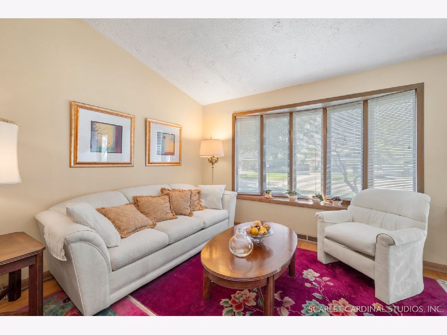
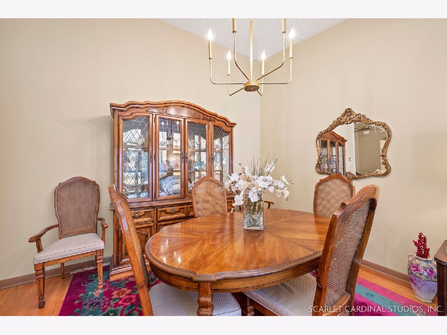
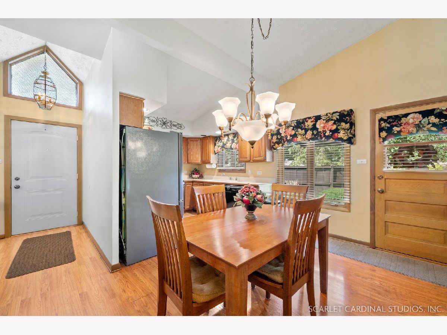
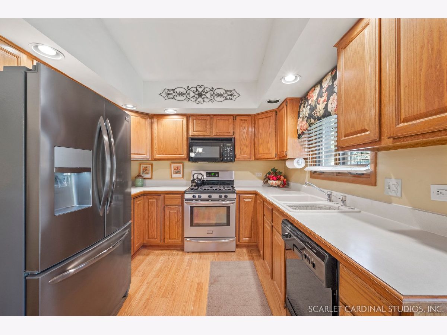
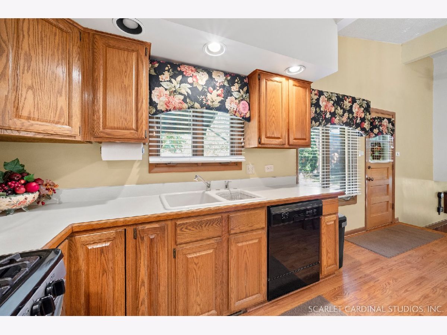
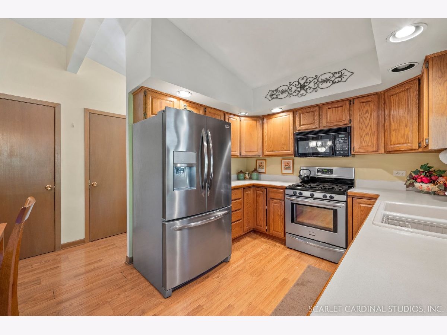
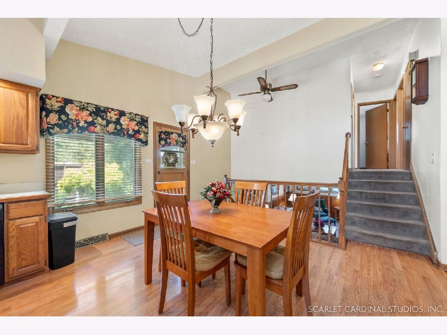
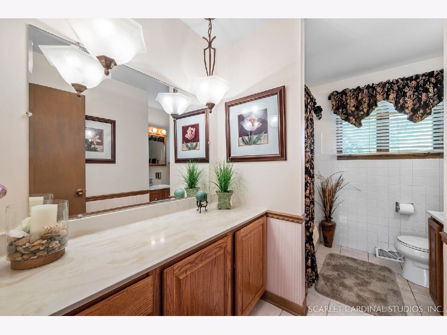
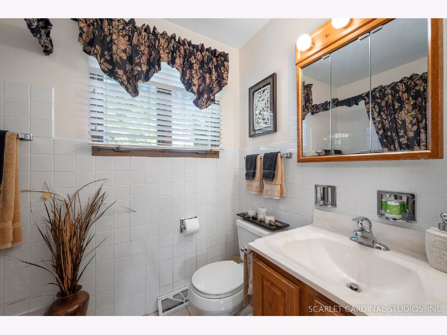
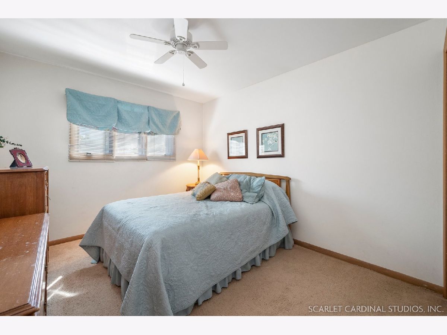
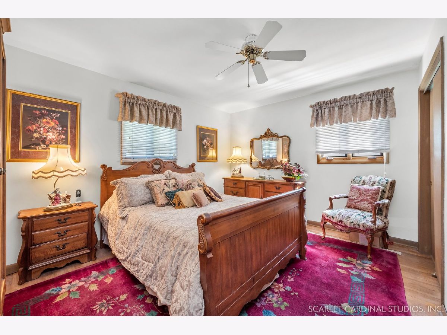
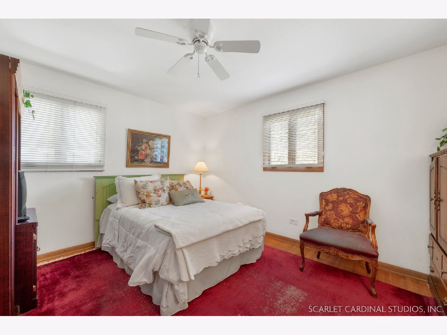
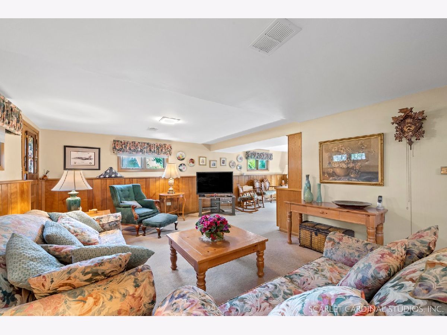
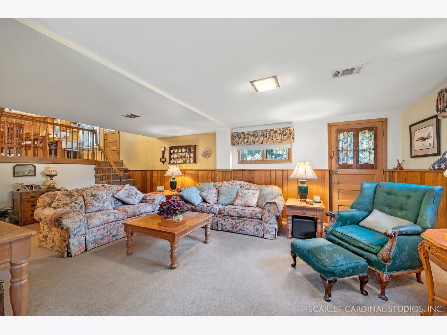
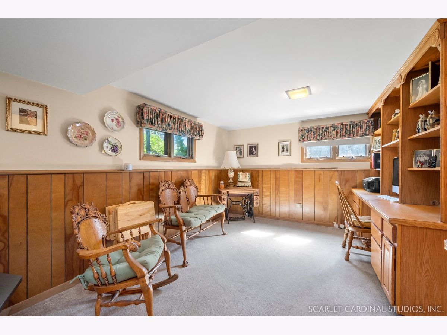
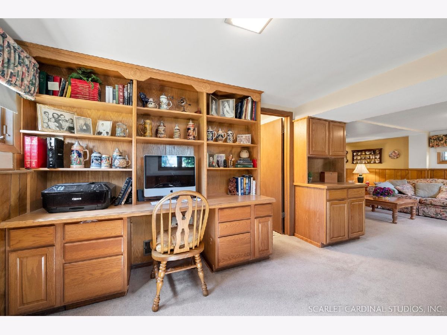
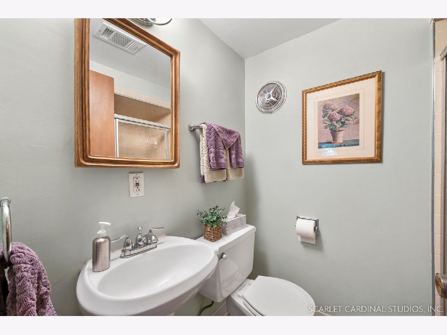
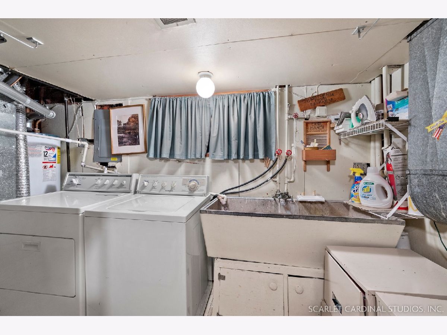
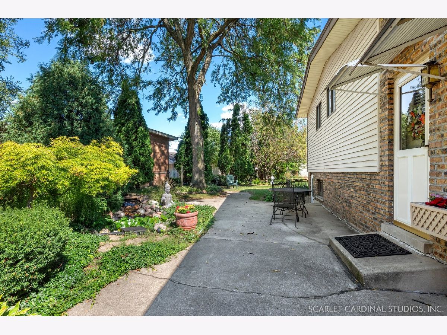
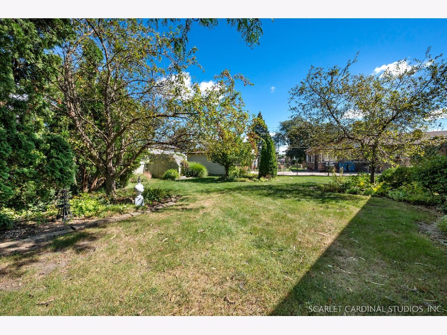
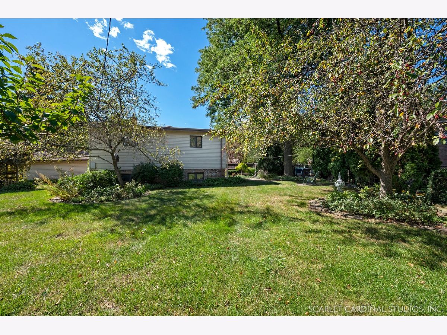
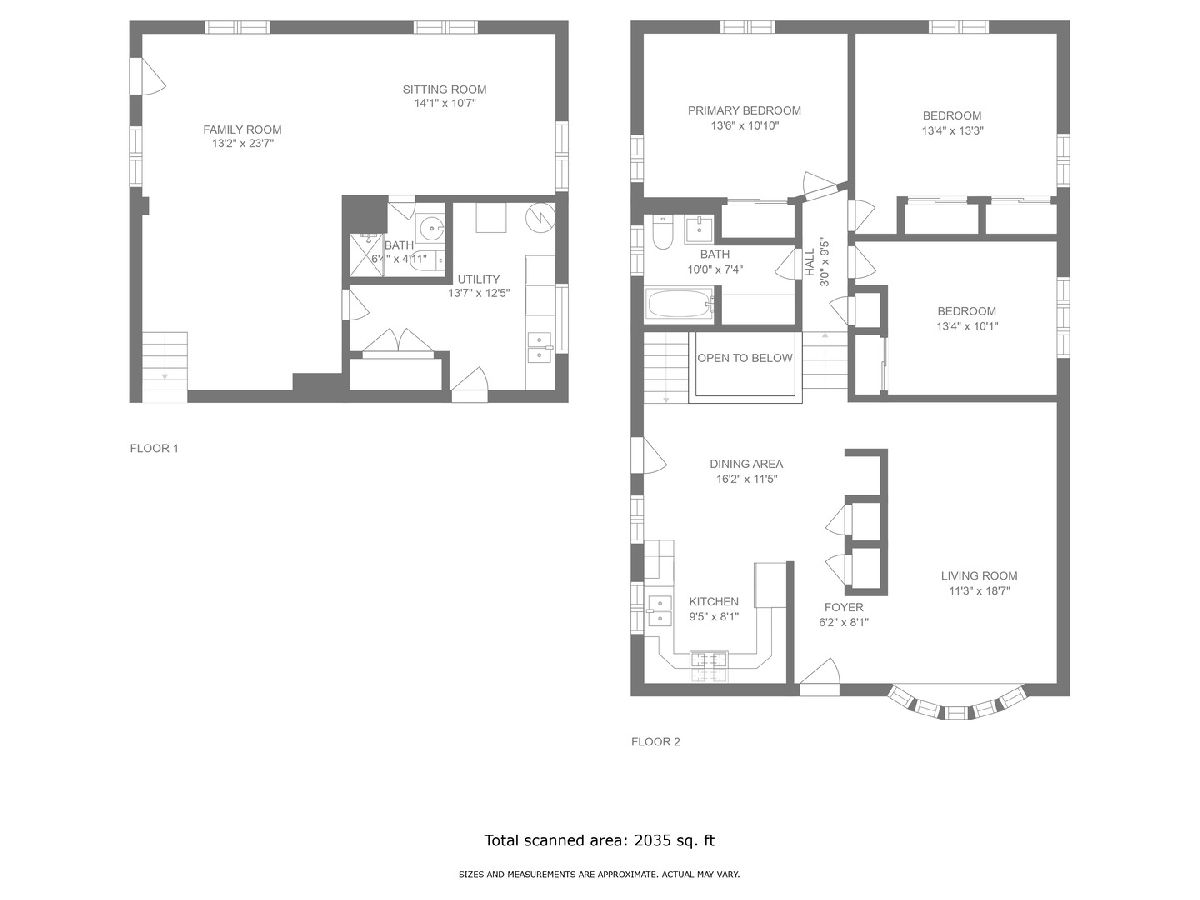
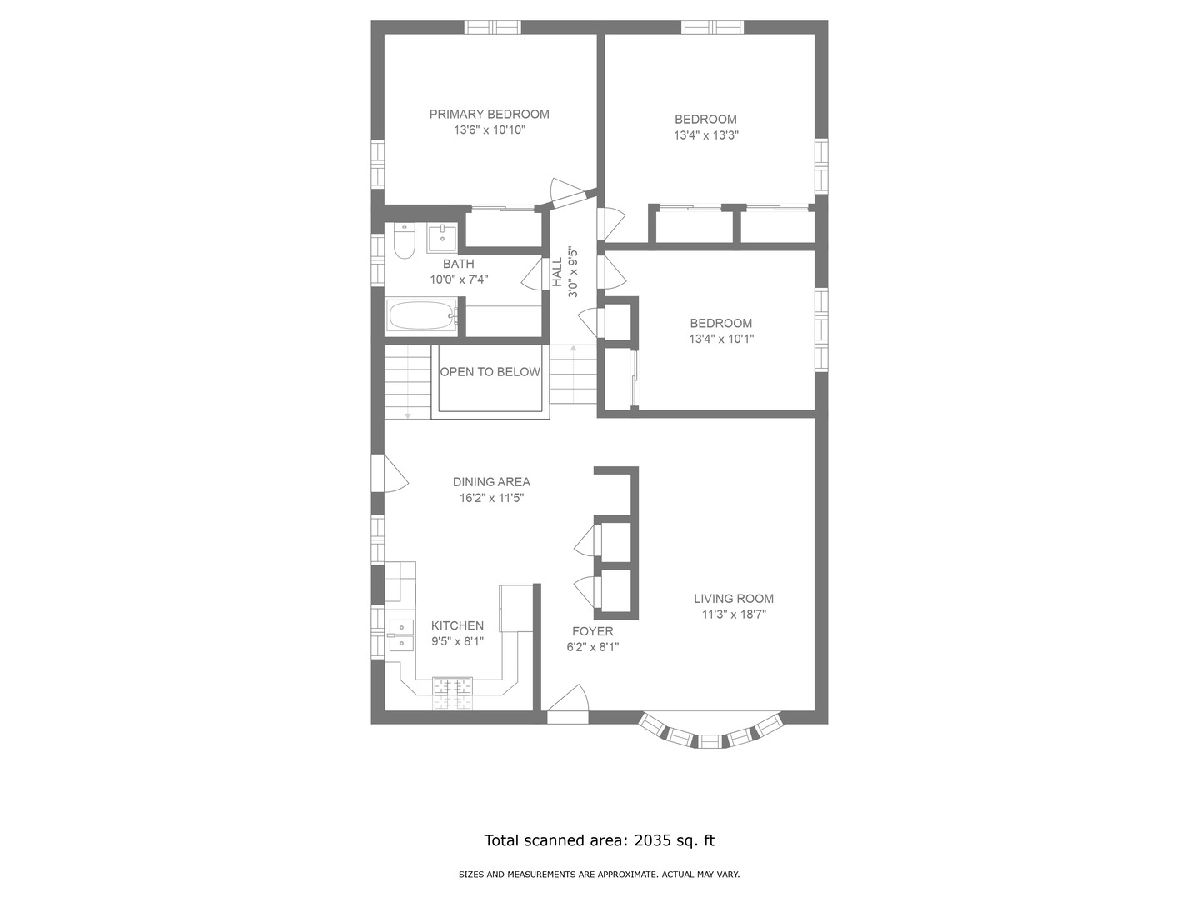
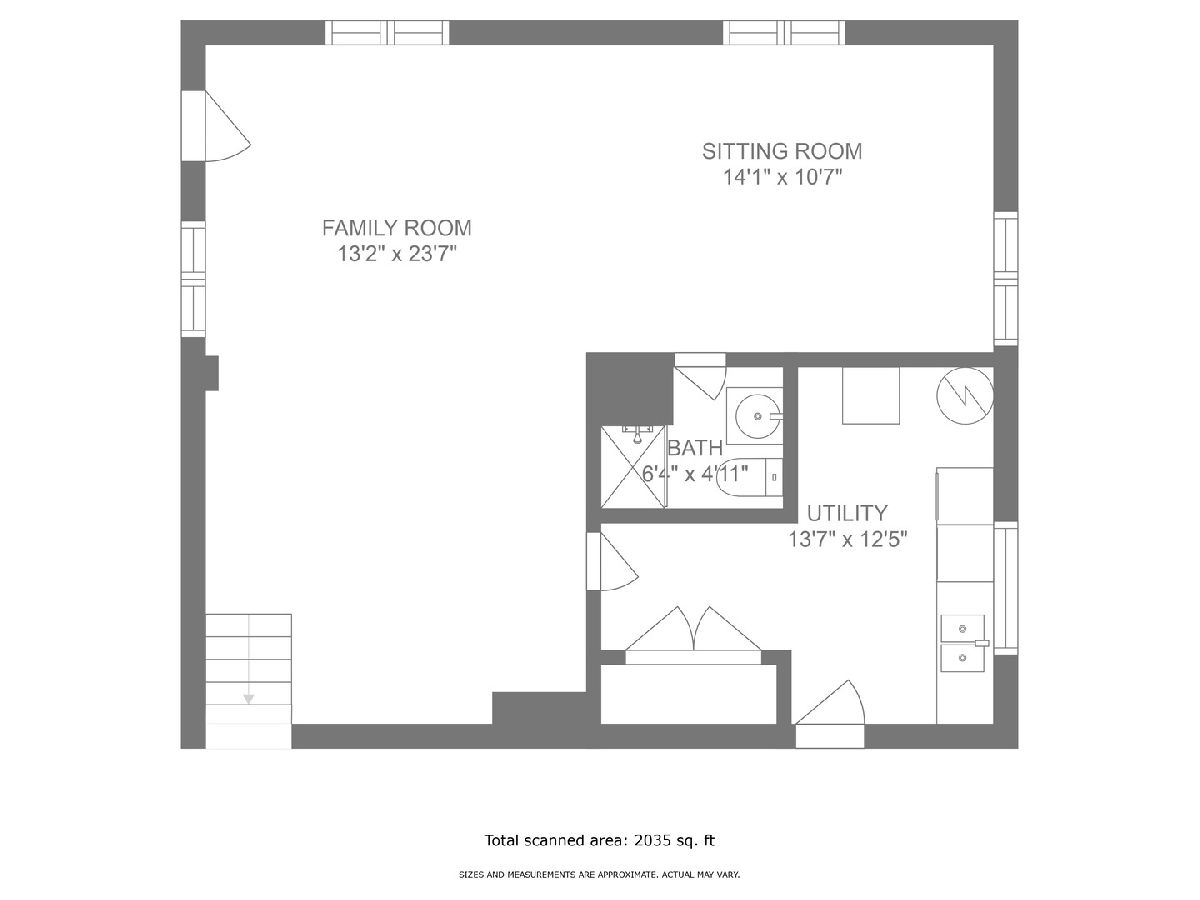
Room Specifics
Total Bedrooms: 3
Bedrooms Above Ground: 3
Bedrooms Below Ground: 0
Dimensions: —
Floor Type: —
Dimensions: —
Floor Type: —
Full Bathrooms: 2
Bathroom Amenities: —
Bathroom in Basement: —
Rooms: —
Basement Description: Crawl
Other Specifics
| 2 | |
| — | |
| Asphalt | |
| — | |
| — | |
| 130X136X15X127 | |
| — | |
| — | |
| — | |
| — | |
| Not in DB | |
| — | |
| — | |
| — | |
| — |
Tax History
| Year | Property Taxes |
|---|---|
| 2023 | $2,629 |
Contact Agent
Nearby Similar Homes
Nearby Sold Comparables
Contact Agent
Listing Provided By
RE/MAX Professionals Select

