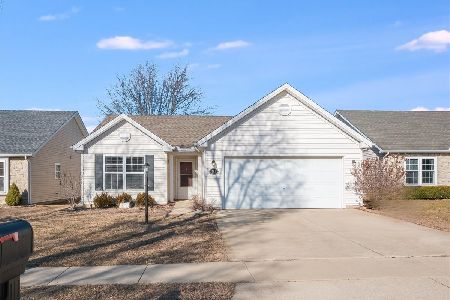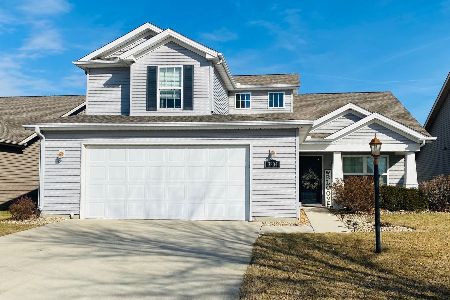4510 Legends Drive, Champaign, Illinois 61822
$383,000
|
Sold
|
|
| Status: | Closed |
| Sqft: | 1,983 |
| Cost/Sqft: | $195 |
| Beds: | 3 |
| Baths: | 4 |
| Year Built: | 2022 |
| Property Taxes: | $0 |
| Days On Market: | 1149 |
| Lot Size: | 0,00 |
Description
High Efficient HVAC, Water Heater, Low-E Windows, 2x6" exterior walls, Energy Star appliances, Programmable thermostat, R49 ceiling Insulation & Air-Sealed Building Envelope. Don't miss out on this beautiful home built by Central Illinois' most trusted custom home builder. 1st floor master suite has a custom barn door entrance, vaulted ceilings, a large walk-in closet, double vanity with a granite top, a custom tiled shower, linen storage, a separate toilet closet, and a second custom barn door to the bathroom. Bedrooms 2 & 3 plus loft upstairs. A huge basement with full bathroom, egress windows, box sills with foam insulation, and exterior walls framed and insulated. Conveniently located off Staley Road, close to the Curtis Road I57 exchange and an easy walk to the New Carle at the Fields. Near all of the southwest Champaign shopping and dining! In addition to golf, the neighborhood has a clubhouse, swimming pool, child care center, and dog park. New Floorplan offer access to laundry from Master Suite
Property Specifics
| Single Family | |
| — | |
| — | |
| 2022 | |
| — | |
| OLIVIA | |
| Yes | |
| — |
| Champaign | |
| Legends Of Champaign | |
| — / Not Applicable | |
| — | |
| — | |
| — | |
| 11686814 | |
| 462029426050 |
Nearby Schools
| NAME: | DISTRICT: | DISTANCE: | |
|---|---|---|---|
|
Grade School
Champaign Elementary School |
4 | — | |
|
Middle School
Champaign Junior High School |
4 | Not in DB | |
|
High School
Champaign High School |
4 | Not in DB | |
Property History
| DATE: | EVENT: | PRICE: | SOURCE: |
|---|---|---|---|
| 14 Aug, 2023 | Sold | $383,000 | MRED MLS |
| 9 Jul, 2023 | Under contract | $385,900 | MRED MLS |
| 12 Dec, 2022 | Listed for sale | $385,900 | MRED MLS |
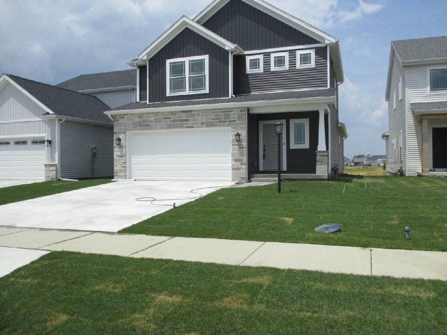
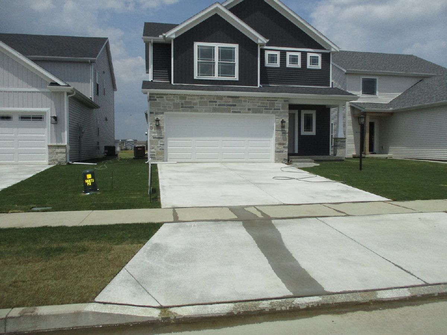
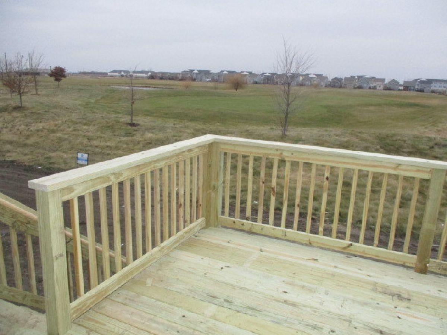
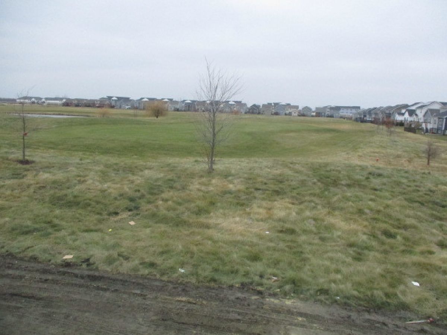
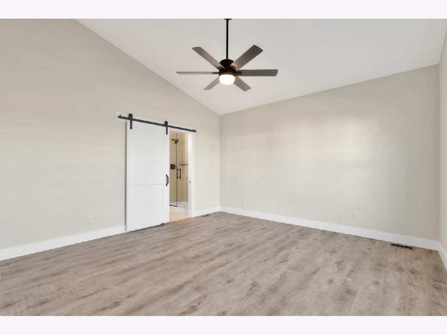
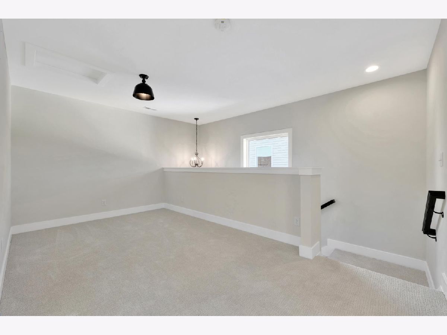
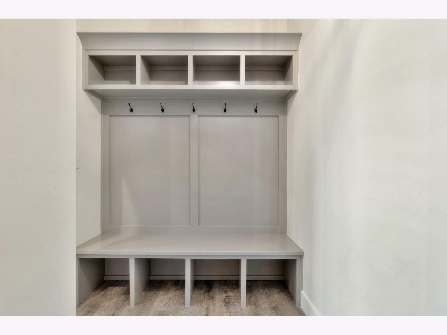
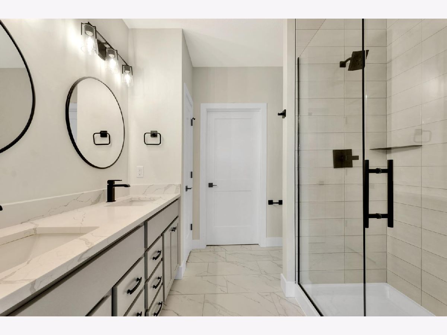
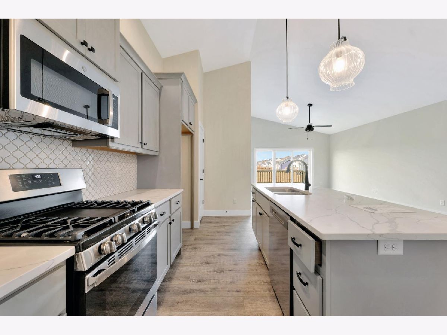
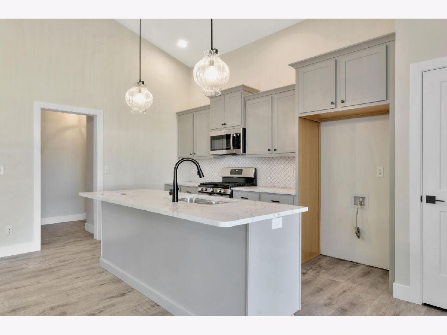
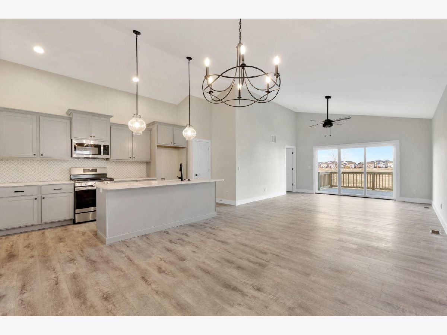
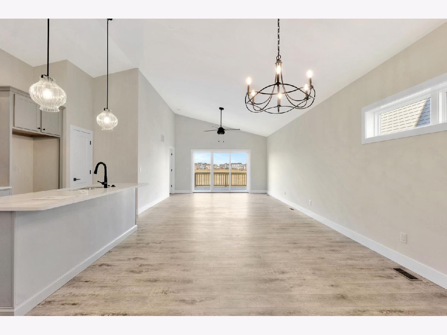
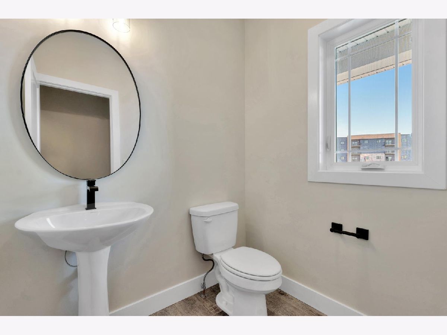
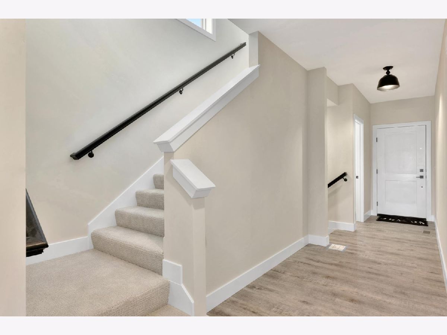
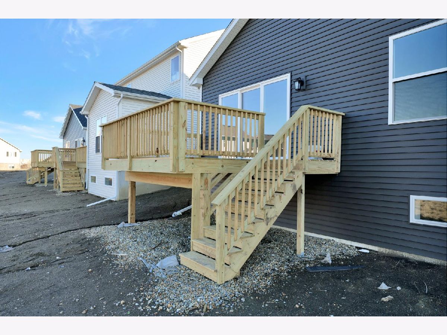
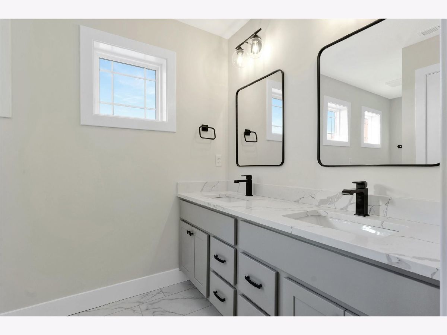
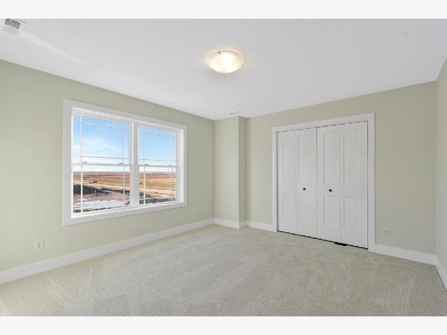
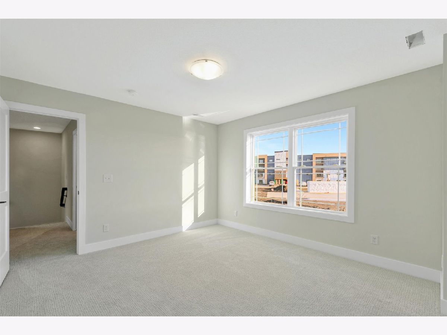
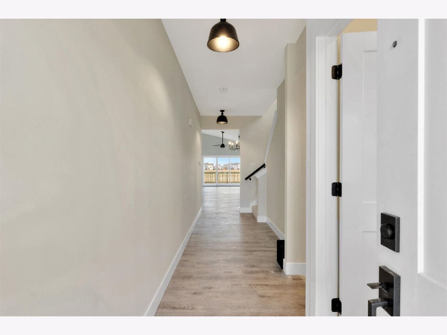
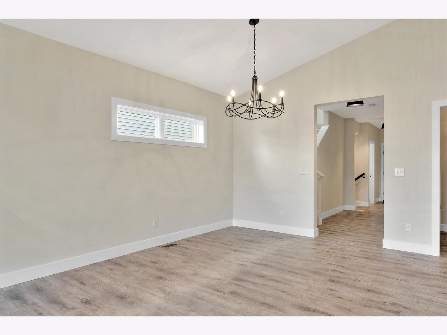
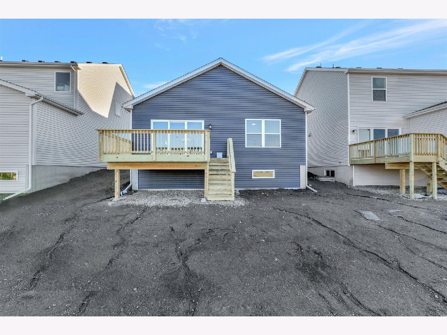
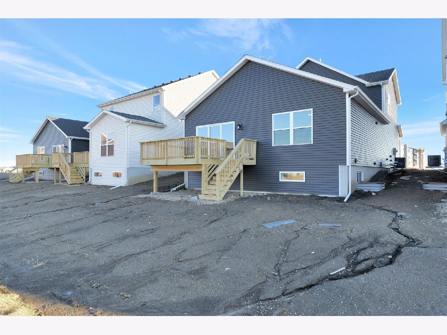
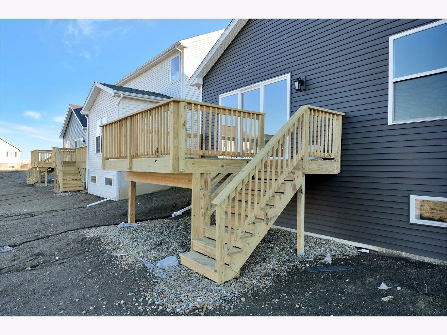
Room Specifics
Total Bedrooms: 4
Bedrooms Above Ground: 3
Bedrooms Below Ground: 1
Dimensions: —
Floor Type: —
Dimensions: —
Floor Type: —
Dimensions: —
Floor Type: —
Full Bathrooms: 4
Bathroom Amenities: —
Bathroom in Basement: 1
Rooms: —
Basement Description: Partially Finished,Egress Window,Sleeping Area,Storage Space
Other Specifics
| 2 | |
| — | |
| Concrete | |
| — | |
| — | |
| 40.5X120 | |
| — | |
| — | |
| — | |
| — | |
| Not in DB | |
| — | |
| — | |
| — | |
| — |
Tax History
| Year | Property Taxes |
|---|
Contact Agent
Nearby Similar Homes
Nearby Sold Comparables
Contact Agent
Listing Provided By
Champaign County Realty


