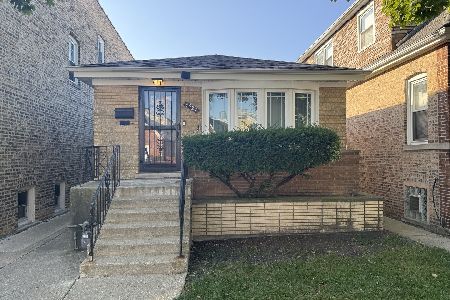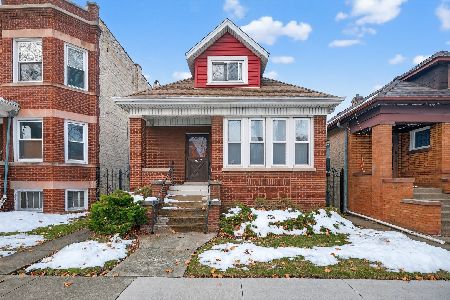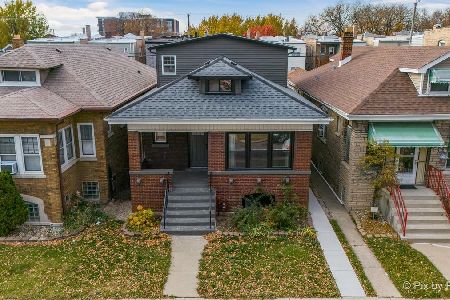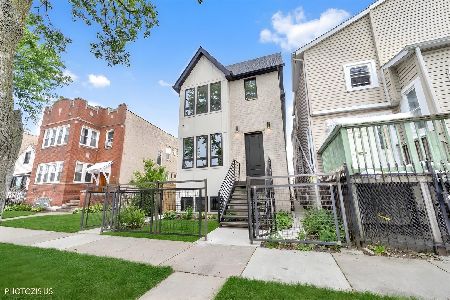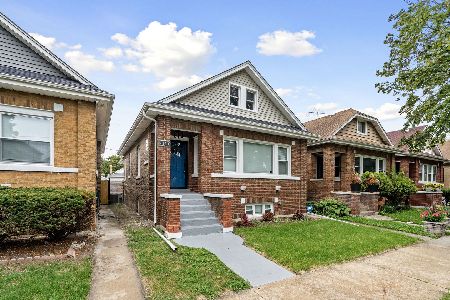4510 Parker Avenue, Hermosa, Chicago, Illinois 60639
$323,000
|
Sold
|
|
| Status: | Closed |
| Sqft: | 2,250 |
| Cost/Sqft: | $144 |
| Beds: | 4 |
| Baths: | 2 |
| Year Built: | — |
| Property Taxes: | $5,479 |
| Days On Market: | 2749 |
| Lot Size: | 0,00 |
Description
Tastefully Renovated Bungalow with a surprising amount of space including a lower level in-law unit ideal for guests or extended family living. Hard to find Oversized lot ensures there is ample outdoor area for everyone! Caring homeowners have lovingly restored this classic home preserving many original details. Home features extra wide 'double parlor' living room, an adorable sunroom overlooking the backyard gardens, an impeccable dining room suited for the best dinner parties, and a beautiful vintage kitchen specifically designed for people that hate modern stainless granite atrocities! Upstairs showcases two gigantic bedrooms w/ room for a master bath. House is situated in a highly desirable pocket of Hermosa, kitty-corner from tranquil Kelvyn Park, set back deep on a unique extra wide parkway street. Nearby Metra makes downtown commuting very easy & biking on low-traffic Wrightwood means Logan Square is incredibly close. *No Offers considered until after first weekend of showings*
Property Specifics
| Single Family | |
| — | |
| Bungalow | |
| — | |
| Full | |
| — | |
| No | |
| — |
| Cook | |
| — | |
| 0 / Not Applicable | |
| None | |
| Lake Michigan,Public | |
| Public Sewer | |
| 10013519 | |
| 13273020340000 |
Property History
| DATE: | EVENT: | PRICE: | SOURCE: |
|---|---|---|---|
| 29 Dec, 2015 | Sold | $227,836 | MRED MLS |
| 8 Nov, 2015 | Under contract | $234,900 | MRED MLS |
| 20 Oct, 2015 | Listed for sale | $234,900 | MRED MLS |
| 14 Sep, 2018 | Sold | $323,000 | MRED MLS |
| 17 Jul, 2018 | Under contract | $325,000 | MRED MLS |
| 11 Jul, 2018 | Listed for sale | $325,000 | MRED MLS |
Room Specifics
Total Bedrooms: 4
Bedrooms Above Ground: 4
Bedrooms Below Ground: 0
Dimensions: —
Floor Type: Carpet
Dimensions: —
Floor Type: Hardwood
Dimensions: —
Floor Type: Hardwood
Full Bathrooms: 2
Bathroom Amenities: —
Bathroom in Basement: 1
Rooms: Sun Room,Kitchen,Workshop,Utility Room-Lower Level,Office,Bonus Room
Basement Description: Finished
Other Specifics
| 2 | |
| — | |
| — | |
| Porch, Storms/Screens | |
| — | |
| 30 X 142 | |
| Finished,Full,Interior Stair | |
| None | |
| Hardwood Floors, Heated Floors, In-Law Arrangement | |
| Range, Dishwasher, Refrigerator, Washer, Dryer | |
| Not in DB | |
| — | |
| — | |
| — | |
| — |
Tax History
| Year | Property Taxes |
|---|---|
| 2015 | $4,588 |
| 2018 | $5,479 |
Contact Agent
Nearby Similar Homes
Nearby Sold Comparables
Contact Agent
Listing Provided By
Captain Realty LLC

