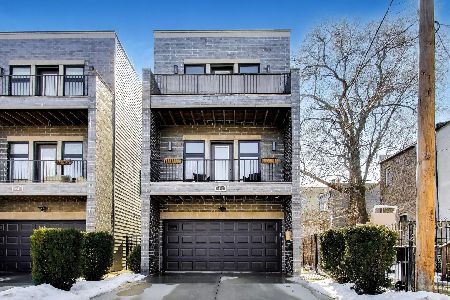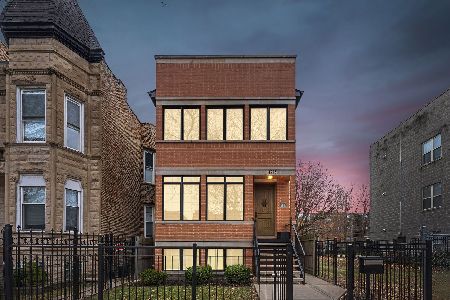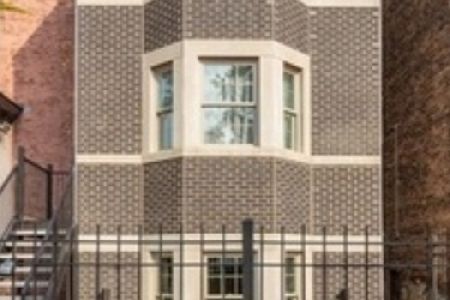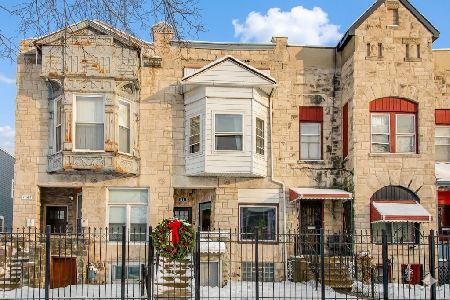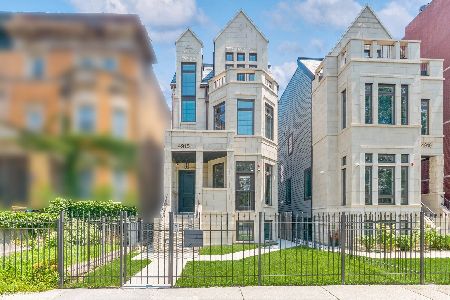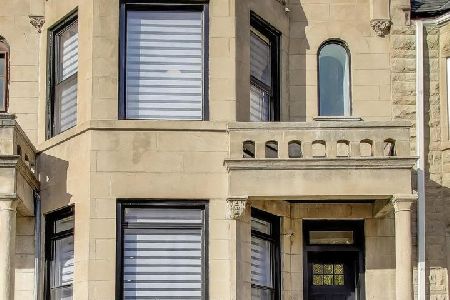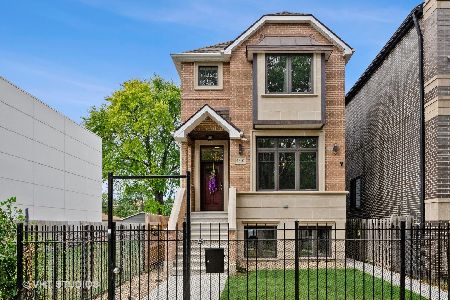4510 Prairie Avenue, Grand Boulevard, Chicago, Illinois 60653
$644,000
|
Sold
|
|
| Status: | Closed |
| Sqft: | 3,850 |
| Cost/Sqft: | $168 |
| Beds: | 3 |
| Baths: | 4 |
| Year Built: | 2018 |
| Property Taxes: | $0 |
| Days On Market: | 2827 |
| Lot Size: | 0,00 |
Description
Introducing the 1st model home for the 3rd Ward/Bronzeville Parade of Homes! No expense was spared - the perfect mix of timeless elegance and contemporary finishes - absolutely stunning! This massive home features 5 bedrooms, 2 family rooms, a media/theatre room on an extra long lot for a big yard & 2 car garage. The open floorplan features - gorgeous hardwood floors, ornate ceiling details, custom light fixtures, unique design solid wood doors, sleek door knobs, beautiful hand painted design powder room. Huge kitchen with two tone cabinetry, extra long island, stunning glass tile backsplash, vented hooded, double oven, Bosch appliances, and WALK-IN pantry! Step down family room with gorgeous marble fireplace. Huge bedrooms tons of closet space! Breath-taking Master-bedroom with vaulted ceilings & luxurious master-bath. Finished basement with another family room/office, 2 bedrooms, AND a media/theater room.
Property Specifics
| Single Family | |
| — | |
| — | |
| 2018 | |
| Full | |
| IMPERIAL 10 | |
| No | |
| — |
| Cook | |
| — | |
| 0 / Not Applicable | |
| None | |
| Public | |
| Public Sewer | |
| 09969184 | |
| 20033150230000 |
Property History
| DATE: | EVENT: | PRICE: | SOURCE: |
|---|---|---|---|
| 19 Jul, 2018 | Sold | $644,000 | MRED MLS |
| 20 Jun, 2018 | Under contract | $644,900 | MRED MLS |
| 31 May, 2018 | Listed for sale | $644,900 | MRED MLS |
| 29 Dec, 2021 | Sold | $730,000 | MRED MLS |
| 15 Nov, 2021 | Under contract | $750,000 | MRED MLS |
| 14 Oct, 2021 | Listed for sale | $750,000 | MRED MLS |
Room Specifics
Total Bedrooms: 5
Bedrooms Above Ground: 3
Bedrooms Below Ground: 2
Dimensions: —
Floor Type: Carpet
Dimensions: —
Floor Type: Carpet
Dimensions: —
Floor Type: Carpet
Dimensions: —
Floor Type: —
Full Bathrooms: 4
Bathroom Amenities: Whirlpool,Separate Shower,Double Sink,Full Body Spray Shower,Soaking Tub
Bathroom in Basement: 1
Rooms: Bedroom 5,Recreation Room,Media Room
Basement Description: Finished
Other Specifics
| 2 | |
| Concrete Perimeter | |
| — | |
| Deck | |
| — | |
| 25X160 | |
| — | |
| Full | |
| Vaulted/Cathedral Ceilings, Bar-Dry, Hardwood Floors, Second Floor Laundry | |
| Double Oven, Microwave, Dishwasher, Refrigerator, Washer, Dryer, Disposal, Stainless Steel Appliance(s), Cooktop, Range Hood | |
| Not in DB | |
| — | |
| — | |
| — | |
| — |
Tax History
| Year | Property Taxes |
|---|---|
| 2021 | $11,385 |
Contact Agent
Nearby Similar Homes
Nearby Sold Comparables
Contact Agent
Listing Provided By
Related Realty

