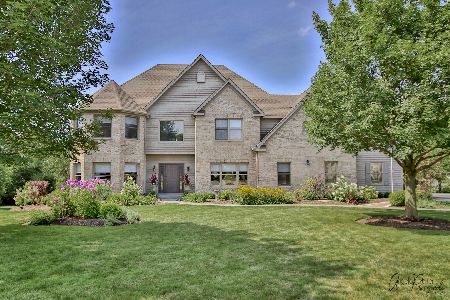4511 Carlisle Drive, Crystal Lake, Illinois 60012
$537,500
|
Sold
|
|
| Status: | Closed |
| Sqft: | 7,884 |
| Cost/Sqft: | $68 |
| Beds: | 5 |
| Baths: | 5 |
| Year Built: | 2002 |
| Property Taxes: | $19,821 |
| Days On Market: | 3898 |
| Lot Size: | 1,00 |
Description
Truly a unique home! Nearly 8,000 sqft of living space with upper and lower heated garages for all the toys! Four bedrooms upstairs plus a huge finished bonus area which can be used for upper recreation room or additional bedrooms! Second laundry room on upper level is beyond convenient! Large foyer with split staircase leads to family room with vaulted ceiling and intricate trim work. First floor office/den and oversized dining room lead to the spacious kitchen that features granite counters and large eating area. Finished walk-out basement features additional bedroom and full bathroom, lower level family room with cozy fireplace and large seating area......the list goes on and on!
Property Specifics
| Single Family | |
| — | |
| — | |
| 2002 | |
| Full,Walkout | |
| CUSTOM | |
| No | |
| 1 |
| Mc Henry | |
| — | |
| 0 / Not Applicable | |
| None | |
| Private Well | |
| Septic-Private | |
| 08927863 | |
| 1426303006 |
Nearby Schools
| NAME: | DISTRICT: | DISTANCE: | |
|---|---|---|---|
|
Grade School
Prairie Grove Elementary School |
46 | — | |
|
Middle School
Prairie Grove Junior High School |
46 | Not in DB | |
|
High School
Prairie Ridge High School |
155 | Not in DB | |
Property History
| DATE: | EVENT: | PRICE: | SOURCE: |
|---|---|---|---|
| 2 May, 2016 | Sold | $537,500 | MRED MLS |
| 9 Mar, 2016 | Under contract | $539,900 | MRED MLS |
| — | Last price change | $539,990 | MRED MLS |
| 19 May, 2015 | Listed for sale | $539,990 | MRED MLS |
Room Specifics
Total Bedrooms: 5
Bedrooms Above Ground: 5
Bedrooms Below Ground: 0
Dimensions: —
Floor Type: —
Dimensions: —
Floor Type: Carpet
Dimensions: —
Floor Type: Hardwood
Dimensions: —
Floor Type: —
Full Bathrooms: 5
Bathroom Amenities: —
Bathroom in Basement: 1
Rooms: Bedroom 5,Den,Loft,Office,Recreation Room,Utility Room-2nd Floor
Basement Description: Finished,Exterior Access
Other Specifics
| 7 | |
| — | |
| Asphalt,Circular | |
| Balcony | |
| — | |
| 217X283X139X295 | |
| — | |
| Full | |
| Vaulted/Cathedral Ceilings, Hardwood Floors, First Floor Laundry, Second Floor Laundry | |
| Double Oven, Microwave, Dishwasher, Refrigerator, Disposal | |
| Not in DB | |
| — | |
| — | |
| — | |
| — |
Tax History
| Year | Property Taxes |
|---|---|
| 2016 | $19,821 |
Contact Agent
Nearby Similar Homes
Nearby Sold Comparables
Contact Agent
Listing Provided By
Berkshire Hathaway HomeServices Starck Real Estate







