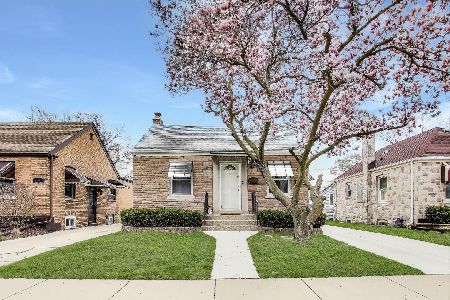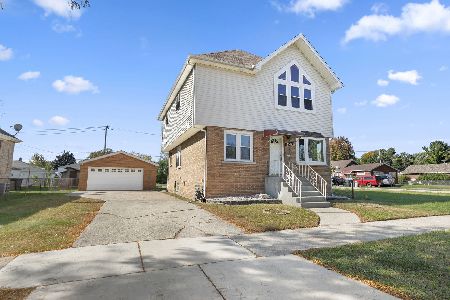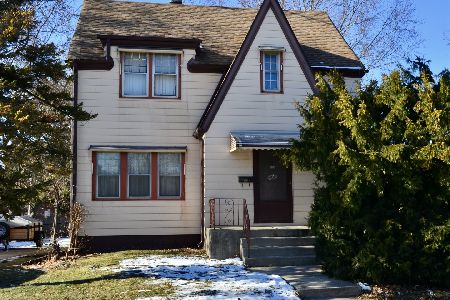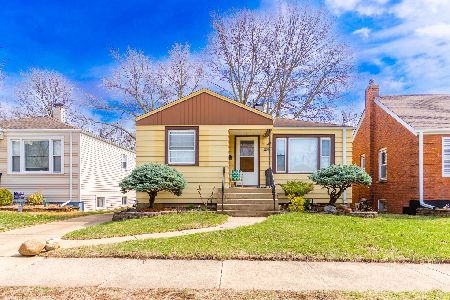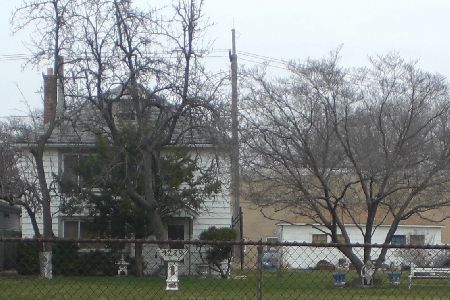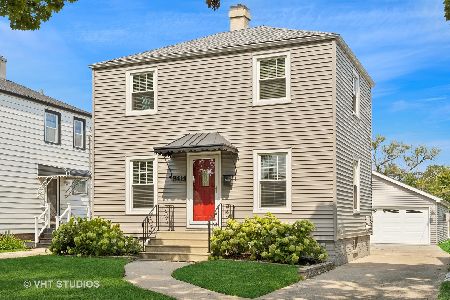4511 Grove Avenue, Forest View, Illinois 60402
$370,000
|
Sold
|
|
| Status: | Closed |
| Sqft: | 1,708 |
| Cost/Sqft: | $222 |
| Beds: | 4 |
| Baths: | 3 |
| Year Built: | 1948 |
| Property Taxes: | $3,054 |
| Days On Market: | 747 |
| Lot Size: | 0,13 |
Description
Welcome to 4511 Grove in Forestview, IL! This stunning 4-bedroom, 3-bathroom rehabbed home is a rare find in this highly sought-after area. Boasting an open layout and modern upgrades throughout, this residence offers the perfect blend of style and functionality. Step into the heart of the home, where you'll find a beautifully designed open kitchen. The kitchen features an expansive island, stainless steel appliances, new cabinetry, and quartz countertops. The ceramic flooring adds a touch of elegance and durability to the space, making it perfect for entertaining or everyday living. All three bathrooms in this home have been meticulously updated with new ceramic tiles and fixtures. Each floor conveniently houses a bathroom, ensuring optimal convenience for you and your guests. As you explore the home, you'll notice the newly refinished hardwood floors that exude warmth and charm. The living room showcases can lighting and wainscoting, creating an inviting atmosphere for relaxing and gathering with loved ones. The finished basement is a versatile space that can be customized to suit your needs. It features a new drainage tile system, ensuring a dry and comfortable environment. Additionally, there is a legal basement bedroom with an egressable window, providing ample natural light and safety. For added comfort, all sleeping areas in the home have been updated with new carpeting. This creates a cozy and inviting ambiance in each bedroom, making them the perfect retreats after a long day. Don't miss the opportunity to own this thoughtfully renovated home in Forestview, IL. With its desirable features and prime location, it won't stay on the market for long. Schedule a showing today and make 4511 Grove your new address!
Property Specifics
| Single Family | |
| — | |
| — | |
| 1948 | |
| — | |
| — | |
| No | |
| 0.13 |
| Cook | |
| — | |
| 0 / Not Applicable | |
| — | |
| — | |
| — | |
| 11955170 | |
| 19063220220000 |
Property History
| DATE: | EVENT: | PRICE: | SOURCE: |
|---|---|---|---|
| 31 Jan, 2024 | Sold | $370,000 | MRED MLS |
| 9 Jan, 2024 | Under contract | $379,905 | MRED MLS |
| 3 Jan, 2024 | Listed for sale | $379,905 | MRED MLS |
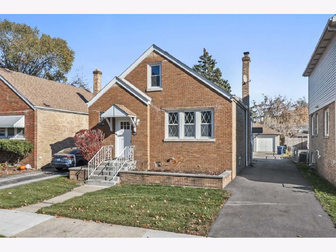
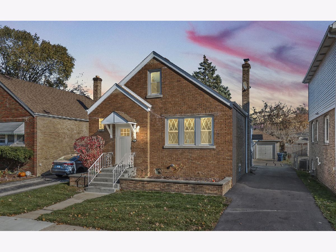
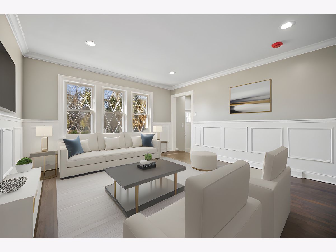
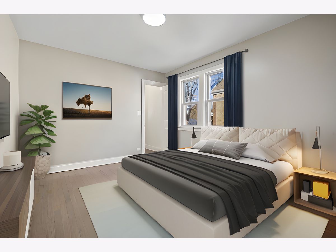
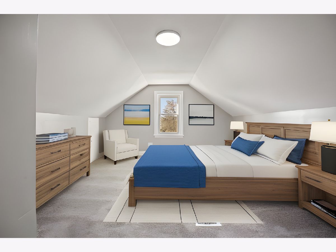
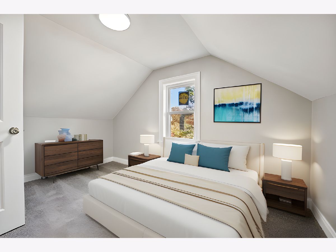
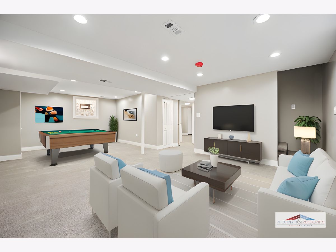
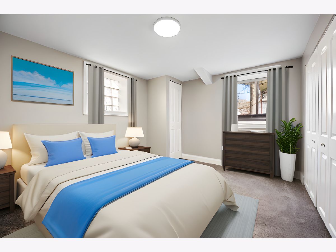
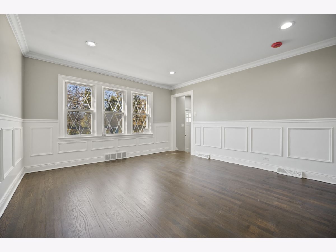
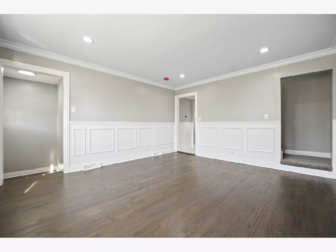
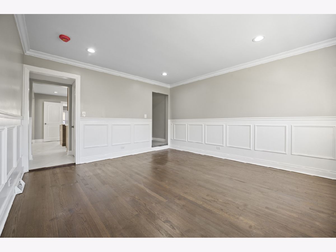
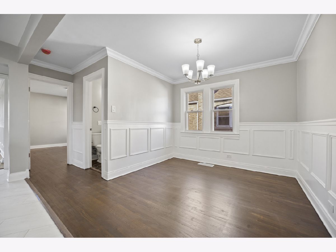
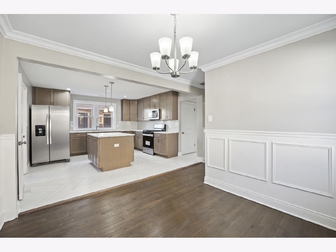
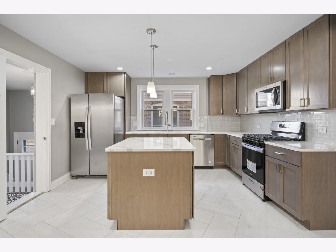
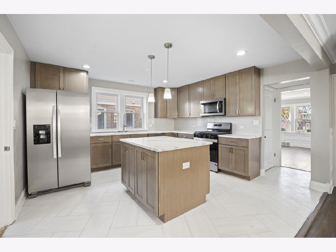
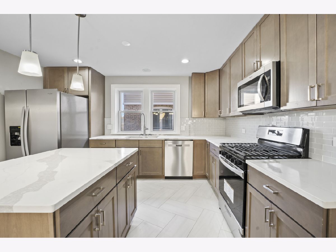
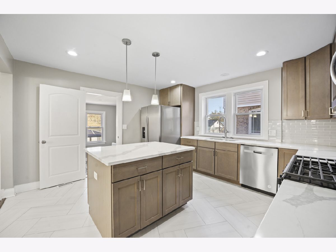
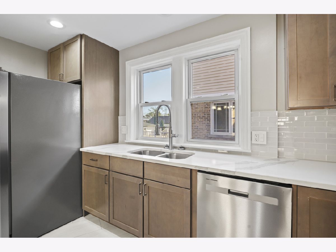
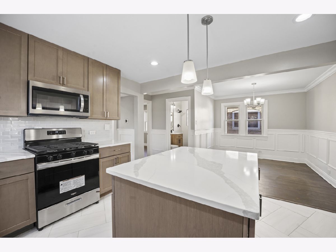
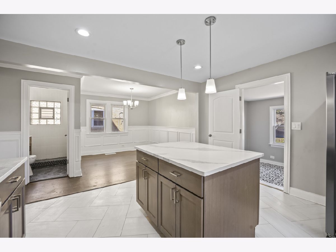
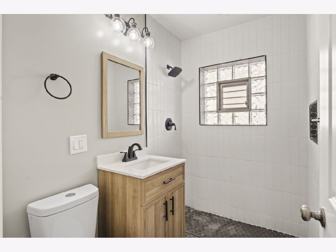
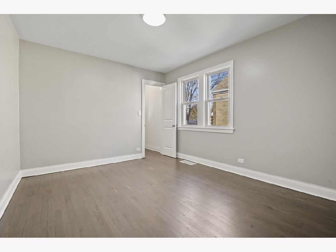
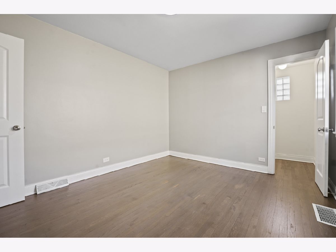
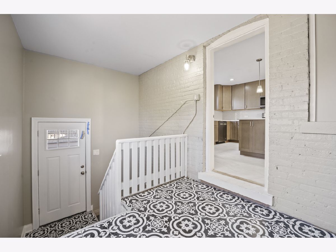
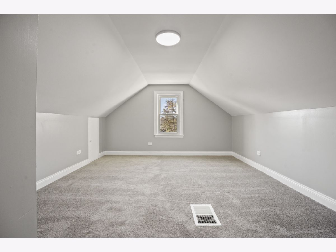
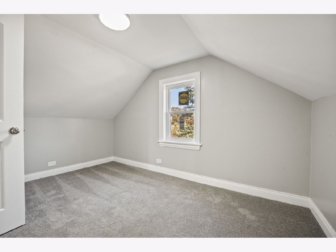
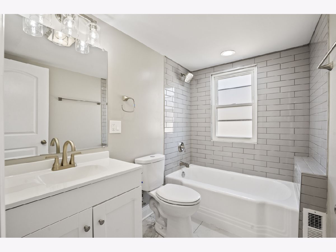
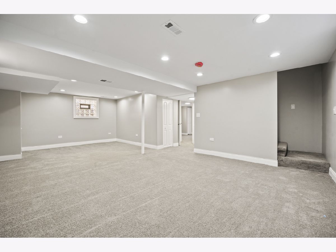
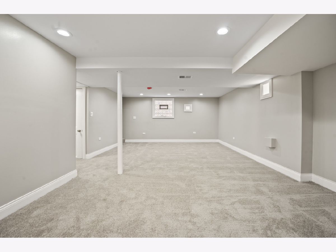
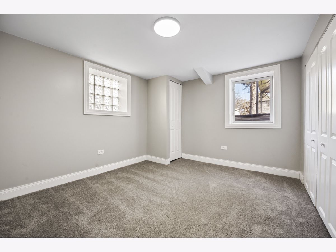
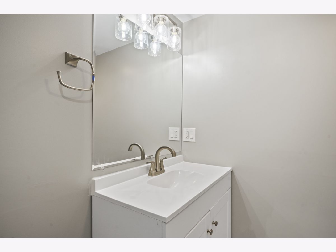
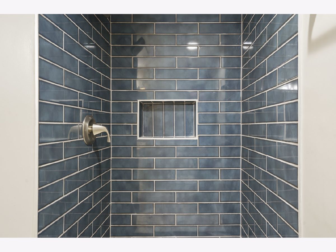
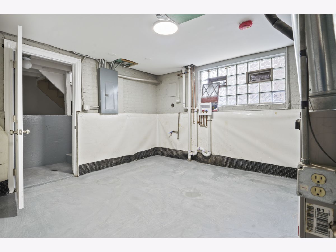
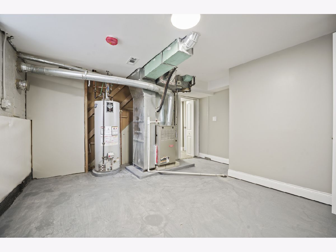
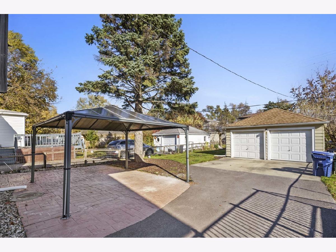
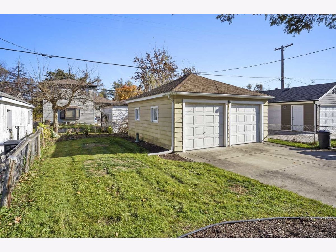
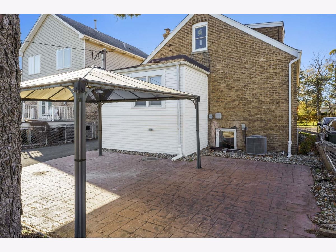
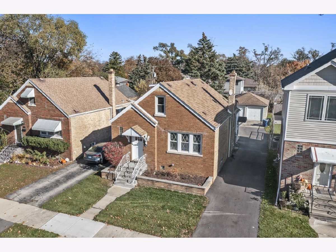
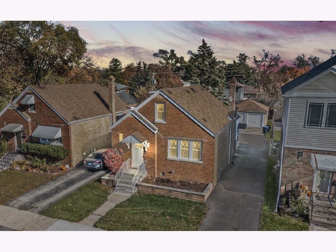
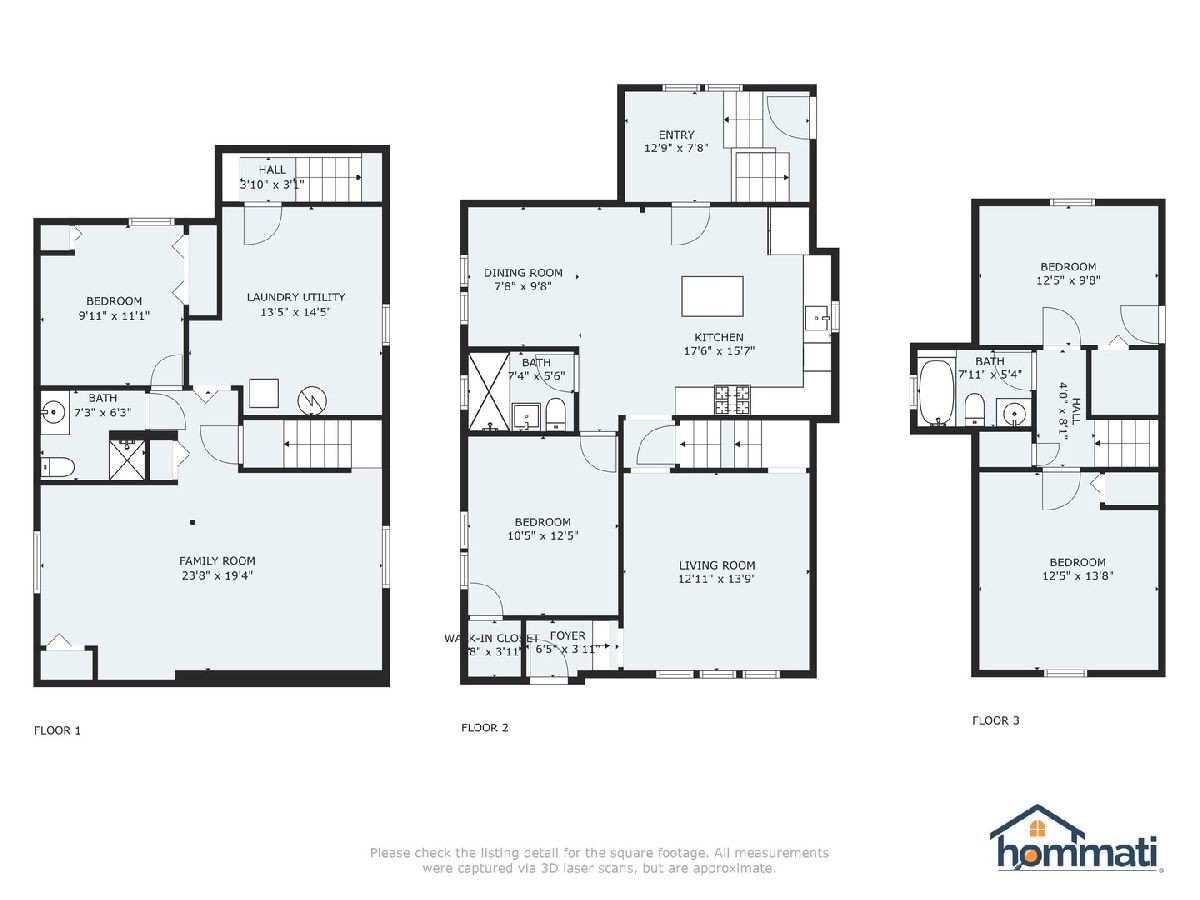
Room Specifics
Total Bedrooms: 4
Bedrooms Above Ground: 4
Bedrooms Below Ground: 0
Dimensions: —
Floor Type: —
Dimensions: —
Floor Type: —
Dimensions: —
Floor Type: —
Full Bathrooms: 3
Bathroom Amenities: —
Bathroom in Basement: 0
Rooms: —
Basement Description: Unfinished
Other Specifics
| 2 | |
| — | |
| Side Drive | |
| — | |
| — | |
| 40 X 137 | |
| — | |
| — | |
| — | |
| — | |
| Not in DB | |
| — | |
| — | |
| — | |
| — |
Tax History
| Year | Property Taxes |
|---|---|
| 2024 | $3,054 |
Contact Agent
Nearby Similar Homes
Nearby Sold Comparables
Contact Agent
Listing Provided By
Alexander & Associates Realty Group

