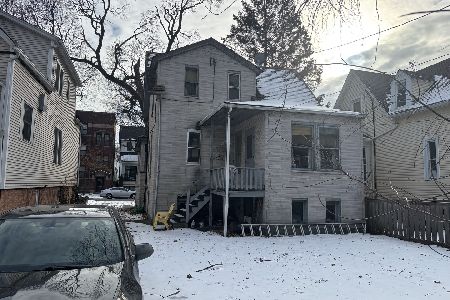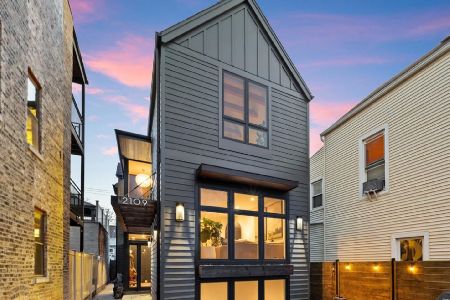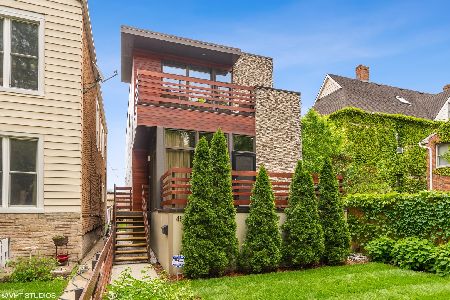4511 Wolcott Avenue, Lincoln Square, Chicago, Illinois 60640
$720,000
|
Sold
|
|
| Status: | Closed |
| Sqft: | 3,200 |
| Cost/Sqft: | $237 |
| Beds: | 4 |
| Baths: | 4 |
| Year Built: | 2012 |
| Property Taxes: | $0 |
| Days On Market: | 4622 |
| Lot Size: | 0,00 |
Description
Ravenswood Contemporary New Construction Single Family Home. 4 Bedroom, 2.2 Bath - Stunning facade on oversized lot. Beautiful curb appeal w/glass/wood exterior, open floor plan with Oak hdwd floors, Modern cabinetry with Bosch appliance package, built in closets, Floating staircase to second level - three bedrooms on the same level. Expansive lower level Family Room, Multiple Front Decks. Semi-immediate Delivery
Property Specifics
| Single Family | |
| — | |
| Contemporary | |
| 2012 | |
| Full | |
| — | |
| No | |
| — |
| Cook | |
| — | |
| 0 / Not Applicable | |
| None | |
| Lake Michigan | |
| Public Sewer | |
| 08358396 | |
| 14182140100000 |
Nearby Schools
| NAME: | DISTRICT: | DISTANCE: | |
|---|---|---|---|
|
Grade School
Mcpherson Elementary School |
299 | — | |
|
High School
Amundsen High School |
299 | Not in DB | |
Property History
| DATE: | EVENT: | PRICE: | SOURCE: |
|---|---|---|---|
| 2 Aug, 2012 | Sold | $170,000 | MRED MLS |
| 18 Jun, 2012 | Under contract | $190,000 | MRED MLS |
| — | Last price change | $209,900 | MRED MLS |
| 1 Oct, 2011 | Listed for sale | $209,900 | MRED MLS |
| 30 Aug, 2013 | Sold | $720,000 | MRED MLS |
| 15 Jul, 2013 | Under contract | $759,000 | MRED MLS |
| 3 Jun, 2013 | Listed for sale | $759,000 | MRED MLS |
| 12 Nov, 2015 | Sold | $800,000 | MRED MLS |
| 17 Sep, 2015 | Under contract | $825,000 | MRED MLS |
| 9 Sep, 2015 | Listed for sale | $825,000 | MRED MLS |
| 17 Oct, 2019 | Sold | $204,900 | MRED MLS |
| 1 Sep, 2019 | Under contract | $204,900 | MRED MLS |
| 7 Aug, 2019 | Listed for sale | $204,900 | MRED MLS |
| 8 Jul, 2024 | Sold | $1,225,000 | MRED MLS |
| 2 Jun, 2024 | Under contract | $1,200,000 | MRED MLS |
| 30 May, 2024 | Listed for sale | $1,200,000 | MRED MLS |
Room Specifics
Total Bedrooms: 4
Bedrooms Above Ground: 4
Bedrooms Below Ground: 0
Dimensions: —
Floor Type: Carpet
Dimensions: —
Floor Type: Carpet
Dimensions: —
Floor Type: Hardwood
Full Bathrooms: 4
Bathroom Amenities: Separate Shower,Steam Shower,Double Sink
Bathroom in Basement: 1
Rooms: Deck
Basement Description: Finished
Other Specifics
| 2 | |
| Concrete Perimeter | |
| — | |
| Deck | |
| Fenced Yard | |
| 25 X 152.50 | |
| — | |
| Full | |
| — | |
| Range, Microwave, Dishwasher, Refrigerator, Washer, Dryer, Disposal, Stainless Steel Appliance(s) | |
| Not in DB | |
| Sidewalks, Street Lights, Street Paved, Other | |
| — | |
| — | |
| — |
Tax History
| Year | Property Taxes |
|---|---|
| 2012 | $6,498 |
| 2015 | $14,649 |
| 2019 | $2,002 |
| 2024 | $19,951 |
Contact Agent
Nearby Similar Homes
Nearby Sold Comparables
Contact Agent
Listing Provided By
North Clybourn Group, Inc.










