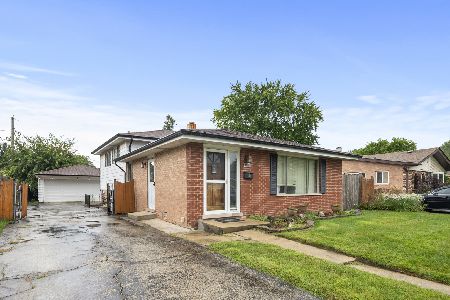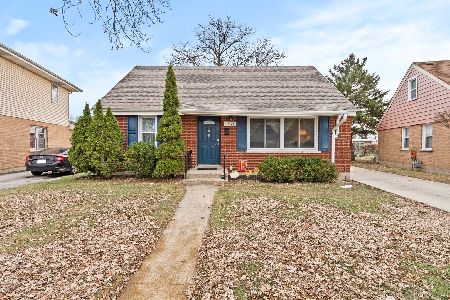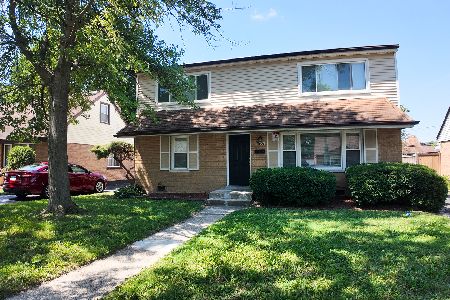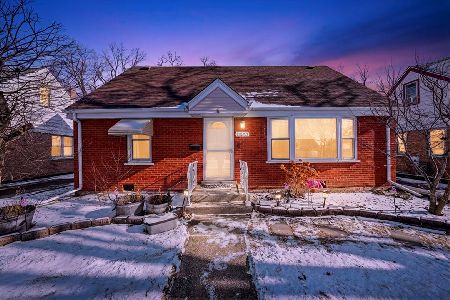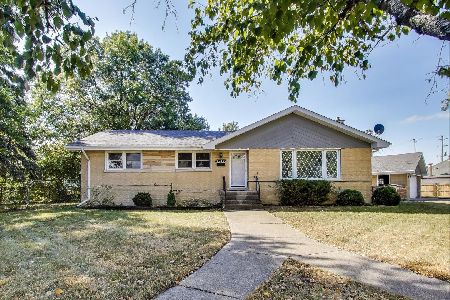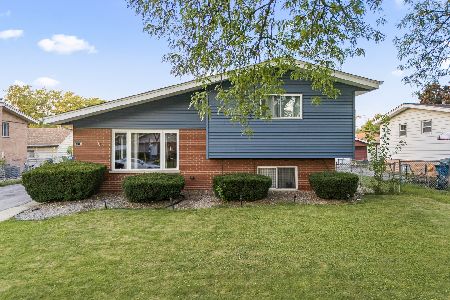4512 117th Street, Alsip, Illinois 60803
$142,500
|
Sold
|
|
| Status: | Closed |
| Sqft: | 0 |
| Cost/Sqft: | — |
| Beds: | 3 |
| Baths: | 2 |
| Year Built: | 1966 |
| Property Taxes: | $2,948 |
| Days On Market: | 5840 |
| Lot Size: | 0,00 |
Description
BACK ON MARKET - SUBJECT TO CANCELLATION OF PRIOR CONTRACT. Estate Sale - Needs some updating - Good size rooms - hardwd flrs under carpet - cathedral ceilings - large eat-in kitchen w/view of L-shaped family rm 24' X 12' & 12' X 11' (possible 4th bedrm), 2 full baths. Side drive - 2.5 car garage w/ newer steel overhead door. Great location, beautiful tree lined street, short walk to schools, parks & walking trail
Property Specifics
| Single Family | |
| — | |
| Tri-Level | |
| 1966 | |
| Partial | |
| — | |
| No | |
| — |
| Cook | |
| — | |
| 0 / Not Applicable | |
| None | |
| Lake Michigan,Public | |
| Sewer-Storm | |
| 07433773 | |
| 24223350200000 |
Property History
| DATE: | EVENT: | PRICE: | SOURCE: |
|---|---|---|---|
| 22 Mar, 2010 | Sold | $142,500 | MRED MLS |
| 6 Feb, 2010 | Under contract | $157,900 | MRED MLS |
| 4 Feb, 2010 | Listed for sale | $157,900 | MRED MLS |
Room Specifics
Total Bedrooms: 3
Bedrooms Above Ground: 3
Bedrooms Below Ground: 0
Dimensions: —
Floor Type: Carpet
Dimensions: —
Floor Type: Carpet
Full Bathrooms: 2
Bathroom Amenities: —
Bathroom in Basement: 1
Rooms: Recreation Room
Basement Description: Finished,Crawl
Other Specifics
| 2 | |
| Concrete Perimeter | |
| Asphalt,Side Drive | |
| — | |
| Fenced Yard | |
| 50 X 125 | |
| — | |
| None | |
| Vaulted/Cathedral Ceilings | |
| Range, Refrigerator, Washer, Dryer | |
| Not in DB | |
| Pool, Tennis Courts, Sidewalks, Street Lights, Street Paved | |
| — | |
| — | |
| — |
Tax History
| Year | Property Taxes |
|---|---|
| 2010 | $2,948 |
Contact Agent
Nearby Similar Homes
Nearby Sold Comparables
Contact Agent
Listing Provided By
RE/MAX Team 2000

