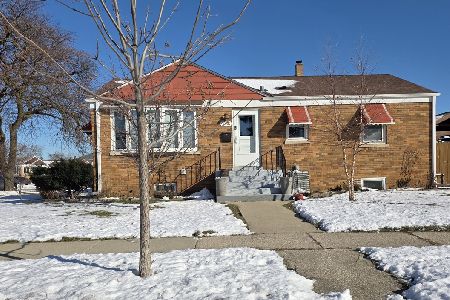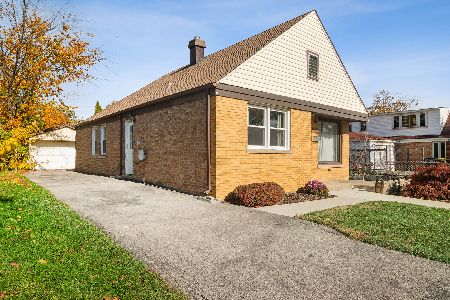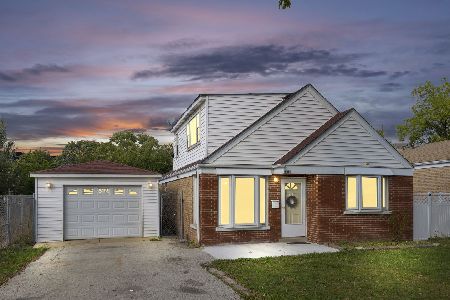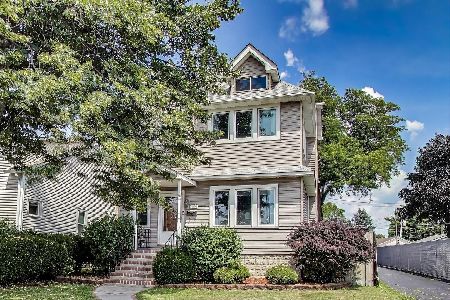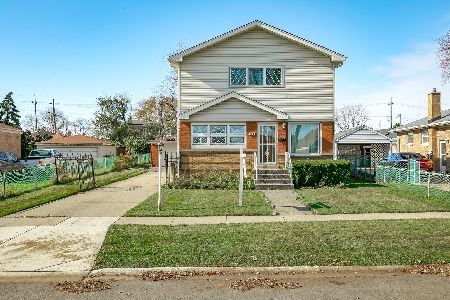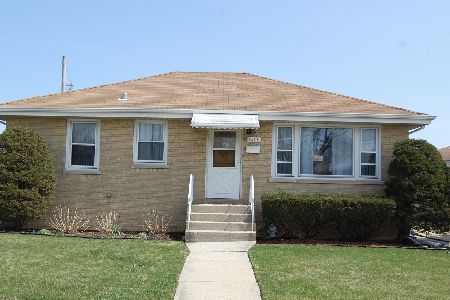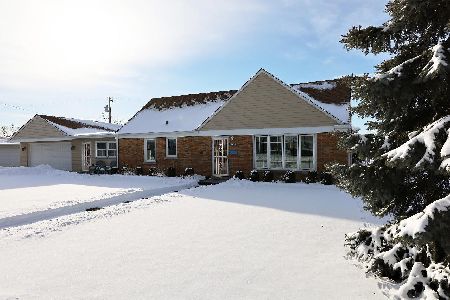4512 Hirschberg Avenue, Schiller Park, Illinois 60176
$325,000
|
Sold
|
|
| Status: | Closed |
| Sqft: | 1,481 |
| Cost/Sqft: | $219 |
| Beds: | 3 |
| Baths: | 1 |
| Year Built: | 1958 |
| Property Taxes: | $7,625 |
| Days On Market: | 417 |
| Lot Size: | 0,00 |
Description
Welcome to the perfect place to call home! This beautifully updated 3-bedroom, 1-bathroom ranch features a versatile 4th room that could easily serve as an additional bedroom. With many major updates already completed, this home offers peace of mind for years to come. Recent Updates Include:New AC (2024), New Furnace (2021), New French Drain System, New Front-Loading Washer & Dryer. As you step inside and you'll immediately appreciate the warmth and character of the hardwood floors throughout. The fully updated kitchen is a chef's dream, boasting sleek white shaker cabinets and modern stainless steel appliances. Stylish lighting fixtures add a contemporary touch throughout the home. The main level features three generously sized bedrooms and a beautifully updated bathroom, offering both comfort and convenience. Head downstairs to the fully finished basement, where you'll find a spacious second living room, perfect for family gatherings or movie nights. There's also a bonus room that can be used as a 4th bedroom or home office, plus a large laundry room to make household chores a breeze. Step outside to your expansive, wrap-around yard, ideal for summer barbecues, backyard parties, or simply relaxing in the sun. The long driveway leads to a 2-car garage, offering plenty of parking space for you and your guests. The garage is also wired for an electric vehicle charger. Located near top-rated schools, parks, and the public pool, this home is also just a short drive to I-294, I-90, O'Hare International Airport, shopping, public transportation, and the Metra train. This property is being sold as-is. Don't miss out-schedule your showing today and make this wonderful home yours!
Property Specifics
| Single Family | |
| — | |
| — | |
| 1958 | |
| — | |
| — | |
| No | |
| — |
| Cook | |
| — | |
| — / Not Applicable | |
| — | |
| — | |
| — | |
| 12212537 | |
| 12162100280000 |
Property History
| DATE: | EVENT: | PRICE: | SOURCE: |
|---|---|---|---|
| 17 Jan, 2025 | Sold | $325,000 | MRED MLS |
| 19 Dec, 2024 | Under contract | $325,000 | MRED MLS |
| 27 Nov, 2024 | Listed for sale | $325,000 | MRED MLS |
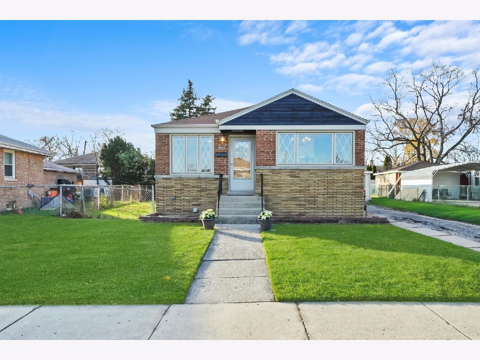
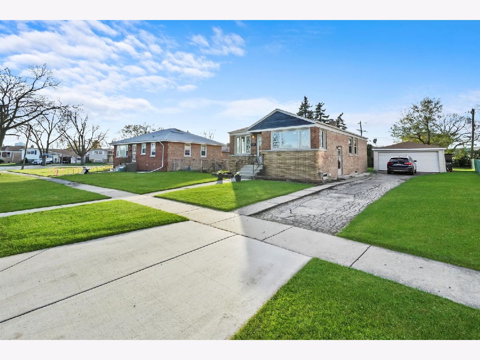
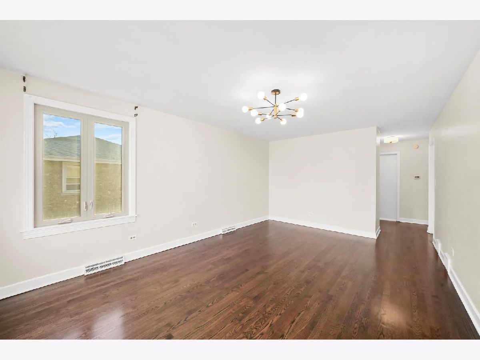
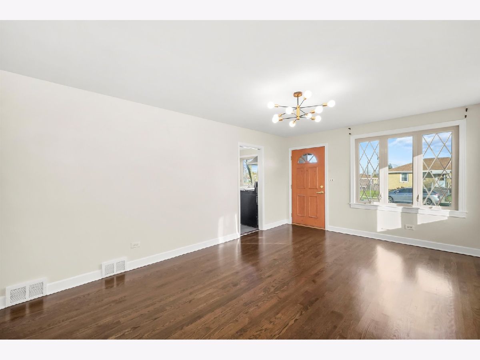
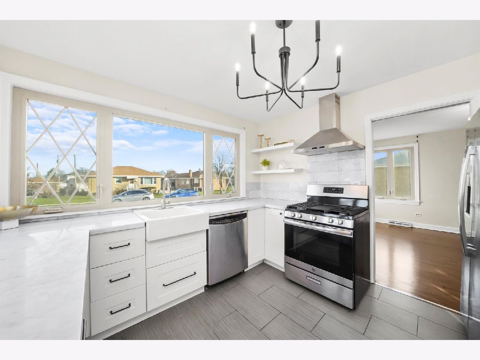
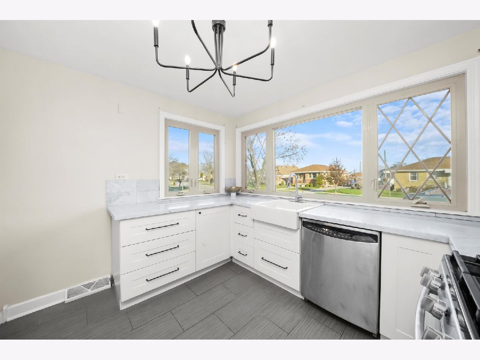
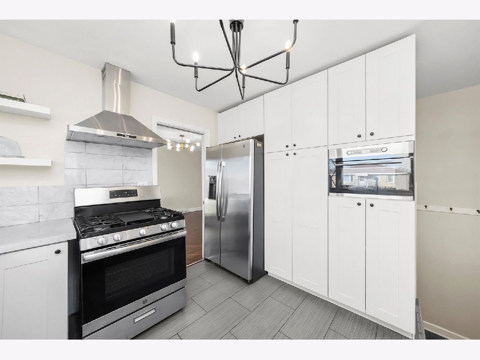
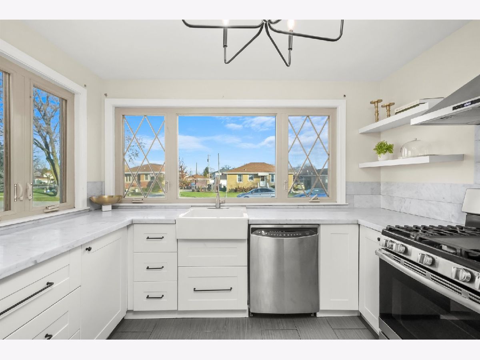
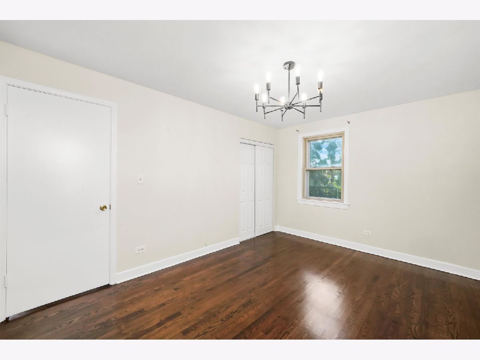
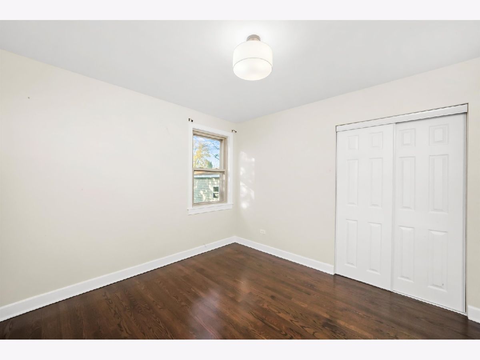
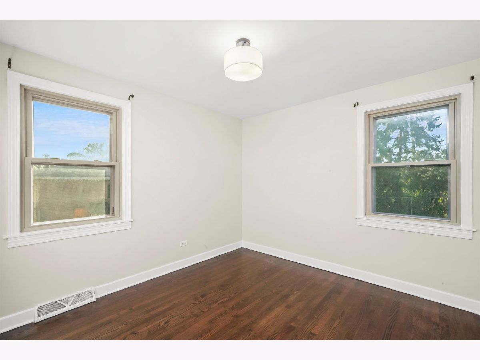
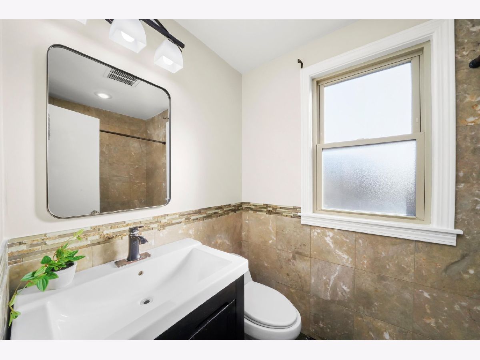
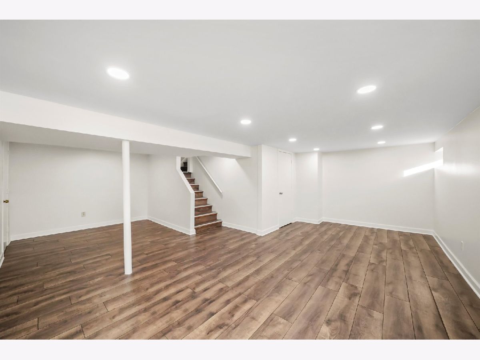
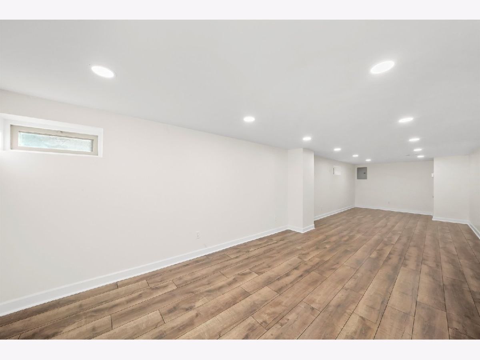
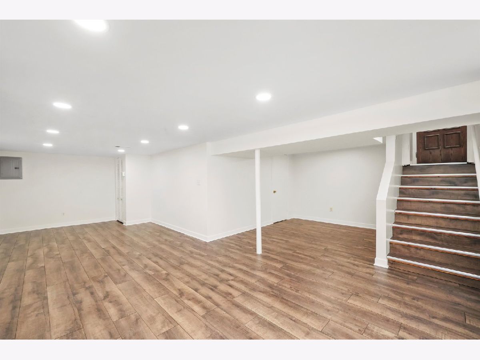
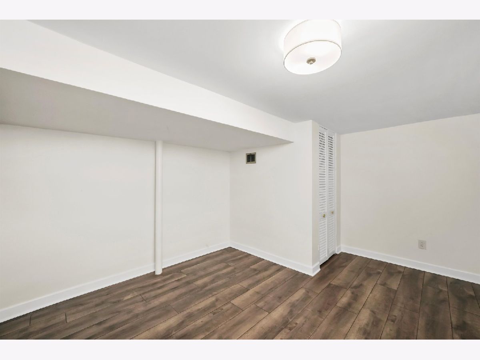
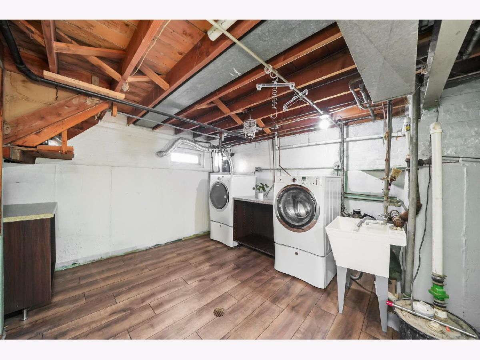
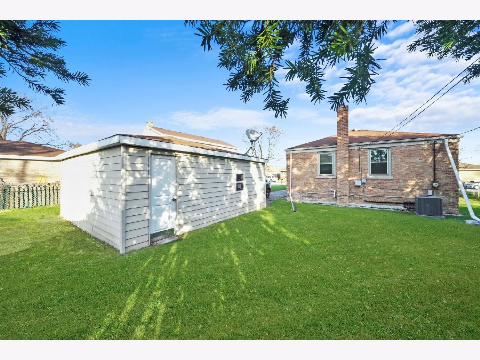
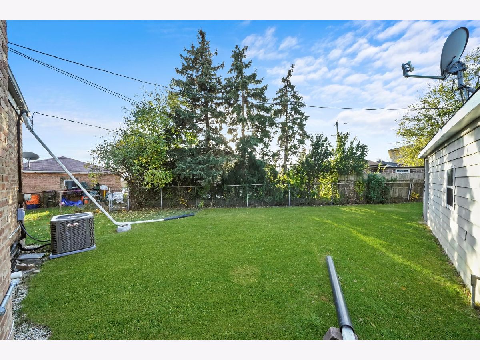
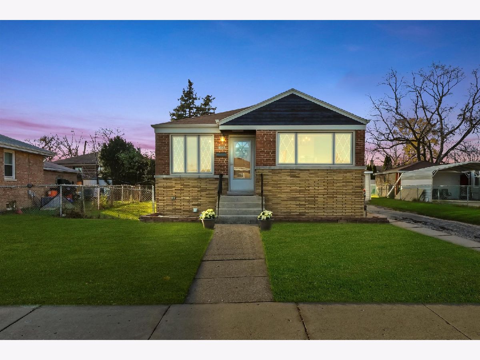
Room Specifics
Total Bedrooms: 4
Bedrooms Above Ground: 3
Bedrooms Below Ground: 1
Dimensions: —
Floor Type: —
Dimensions: —
Floor Type: —
Dimensions: —
Floor Type: —
Full Bathrooms: 1
Bathroom Amenities: —
Bathroom in Basement: 0
Rooms: —
Basement Description: Finished
Other Specifics
| 2 | |
| — | |
| Concrete | |
| — | |
| — | |
| 57X75X94X143 | |
| — | |
| — | |
| — | |
| — | |
| Not in DB | |
| — | |
| — | |
| — | |
| — |
Tax History
| Year | Property Taxes |
|---|---|
| 2025 | $7,625 |
Contact Agent
Nearby Similar Homes
Nearby Sold Comparables
Contact Agent
Listing Provided By
MPower Residential Brokerage LLC

