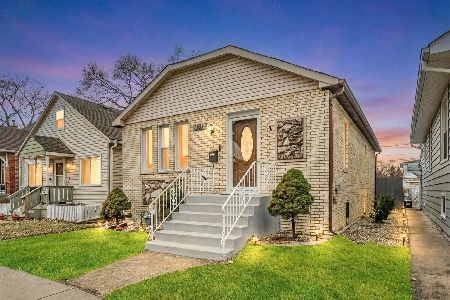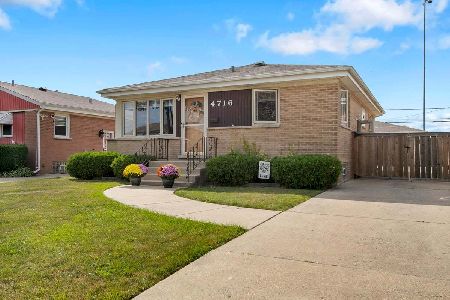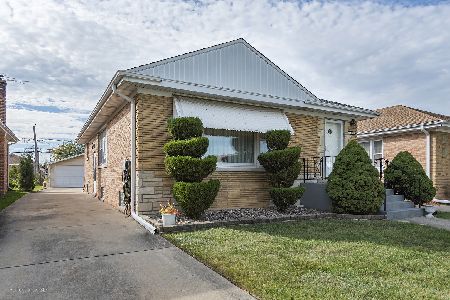4512 Opal Avenue, Norridge, Illinois 60706
$260,000
|
Sold
|
|
| Status: | Closed |
| Sqft: | 1,352 |
| Cost/Sqft: | $200 |
| Beds: | 3 |
| Baths: | 2 |
| Year Built: | 1958 |
| Property Taxes: | $6,361 |
| Days On Market: | 4187 |
| Lot Size: | 0,12 |
Description
All brick step ranch in desirable Norridge location; Fredrickson built 52' long model; Popular floor plan w/ 1352sf on the main level w/ a L-shaped LR and DR and kitchen in the "center" of the house; Kitchen has replacement cabinets and built in dishwasher; Full finished basement except for flooring w/ a 3/4 bath; Newer GFA/CA; Recent roof tear off; Side driveway in good shape leading to a 2 car brick garage
Property Specifics
| Single Family | |
| — | |
| Step Ranch | |
| 1958 | |
| Full | |
| STEP RANCH | |
| No | |
| 0.12 |
| Cook | |
| — | |
| 0 / Not Applicable | |
| None | |
| Lake Michigan,Public | |
| Public Sewer | |
| 08690846 | |
| 12131090550000 |
Property History
| DATE: | EVENT: | PRICE: | SOURCE: |
|---|---|---|---|
| 21 Nov, 2014 | Sold | $260,000 | MRED MLS |
| 24 Oct, 2014 | Under contract | $269,900 | MRED MLS |
| — | Last price change | $289,900 | MRED MLS |
| 2 Aug, 2014 | Listed for sale | $289,900 | MRED MLS |
Room Specifics
Total Bedrooms: 3
Bedrooms Above Ground: 3
Bedrooms Below Ground: 0
Dimensions: —
Floor Type: Hardwood
Dimensions: —
Floor Type: Hardwood
Full Bathrooms: 2
Bathroom Amenities: —
Bathroom in Basement: 1
Rooms: No additional rooms
Basement Description: Finished
Other Specifics
| 2 | |
| Concrete Perimeter | |
| Concrete | |
| Storms/Screens | |
| — | |
| 40X134 | |
| Unfinished | |
| None | |
| Hardwood Floors | |
| Range, Dishwasher, Refrigerator | |
| Not in DB | |
| — | |
| — | |
| — | |
| — |
Tax History
| Year | Property Taxes |
|---|---|
| 2014 | $6,361 |
Contact Agent
Nearby Similar Homes
Nearby Sold Comparables
Contact Agent
Listing Provided By
RE/MAX City










