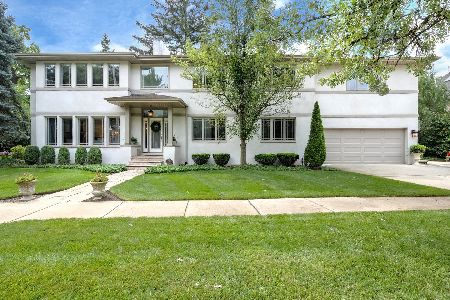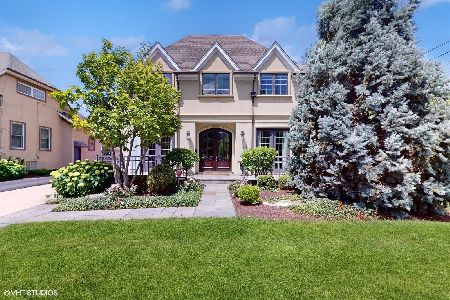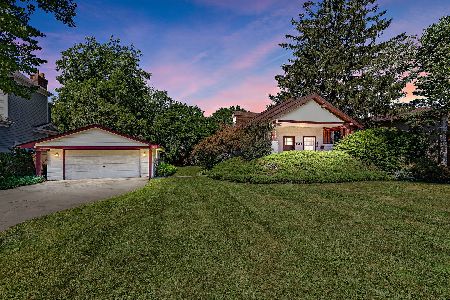4512 Wolf Road, Western Springs, Illinois 60558
$415,000
|
Sold
|
|
| Status: | Closed |
| Sqft: | 1,728 |
| Cost/Sqft: | $247 |
| Beds: | 3 |
| Baths: | 2 |
| Year Built: | 1908 |
| Property Taxes: | $8,498 |
| Days On Market: | 2992 |
| Lot Size: | 0,00 |
Description
Lots to love in this nicely updated & impeccably maintained 3BR American Four Square sitting on a beautifully lndspd lot in bustling downtown Western Springs. Stylish & pretty decor through out. Beautiful hrdwd floors, moldings & built-ins. Custom cherry, granite & SS KIT with Dacor appl pkg & tile backsplash. Updated bathrooms with pedestal sinks & ceramic tile. Huge BR's - one with tandem sitting room. Spacious formal DR with beamed clg. Comfy 1st flr Den. Full, dry bsmt with above grade windows. Pretty lndscpg with paver brick walkways & peaceful, private patio. Newer mechanicals. 2 car garage with turnaround drive. A very affordable and comfortable way to get into this thriving and dynamic community with top rated schools, super ez commuter train and downtown access included.
Property Specifics
| Single Family | |
| — | |
| American 4-Sq. | |
| 1908 | |
| Full | |
| — | |
| No | |
| — |
| Cook | |
| Old Town South | |
| 0 / Not Applicable | |
| None | |
| Community Well | |
| Public Sewer | |
| 09804453 | |
| 18064180260000 |
Nearby Schools
| NAME: | DISTRICT: | DISTANCE: | |
|---|---|---|---|
|
Grade School
John Laidlaw Elementary School |
101 | — | |
|
Middle School
Mcclure Junior High School |
101 | Not in DB | |
|
High School
Lyons Twp High School |
204 | Not in DB | |
Property History
| DATE: | EVENT: | PRICE: | SOURCE: |
|---|---|---|---|
| 23 Mar, 2018 | Sold | $415,000 | MRED MLS |
| 26 Jan, 2018 | Under contract | $426,500 | MRED MLS |
| — | Last price change | $439,900 | MRED MLS |
| 20 Nov, 2017 | Listed for sale | $439,900 | MRED MLS |
Room Specifics
Total Bedrooms: 3
Bedrooms Above Ground: 3
Bedrooms Below Ground: 0
Dimensions: —
Floor Type: Carpet
Dimensions: —
Floor Type: Carpet
Full Bathrooms: 2
Bathroom Amenities: —
Bathroom in Basement: 0
Rooms: Tandem Room,Sitting Room,Foyer
Basement Description: Unfinished
Other Specifics
| 2 | |
| — | |
| Asphalt,Brick,Side Drive | |
| Brick Paver Patio | |
| — | |
| 60X135 | |
| Pull Down Stair | |
| None | |
| Hardwood Floors | |
| Range, Microwave, Dishwasher, Refrigerator, Washer, Dryer, Disposal, Stainless Steel Appliance(s), Cooktop | |
| Not in DB | |
| Curbs, Sidewalks, Street Lights, Street Paved | |
| — | |
| — | |
| Gas Log |
Tax History
| Year | Property Taxes |
|---|---|
| 2018 | $8,498 |
Contact Agent
Nearby Similar Homes
Nearby Sold Comparables
Contact Agent
Listing Provided By
Re/Max Properties













