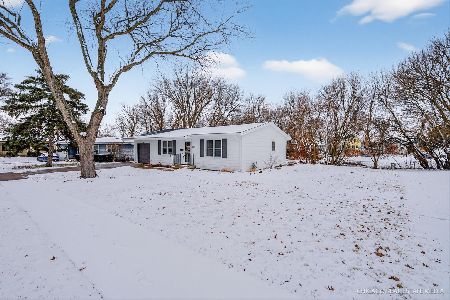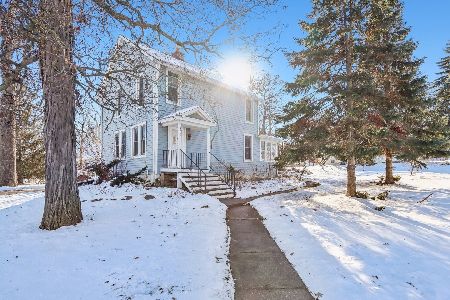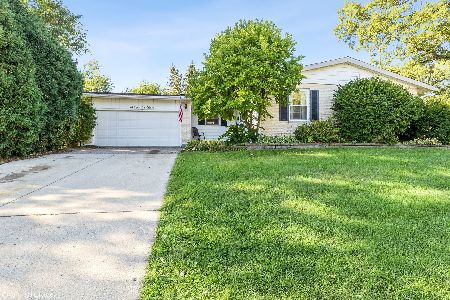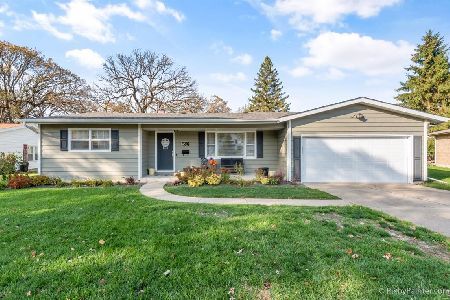4513 Sussex Drive, Mchenry, Illinois 60050
$138,000
|
Sold
|
|
| Status: | Closed |
| Sqft: | 1,454 |
| Cost/Sqft: | $93 |
| Beds: | 2 |
| Baths: | 2 |
| Year Built: | 1967 |
| Property Taxes: | $4,216 |
| Days On Market: | 3819 |
| Lot Size: | 0,24 |
Description
Immaculate and updated, exceptionally maintained home. This is the one! Where else can you find a perfect ranch with all this at this price? New carpet, flooring & paint. New roof, new hot water heater, updated kitchen w/stainless steel appliances, new counters, large bedroom sizes, big laundry room with cabinets and sink, shed, fantastic 3 season room and enormous family room! Way oversized 1 1/2 car garage with tons of storage and built in shelving. Cute front porch, long driveway, beautiful mature trees and landscaping and 2 brick paver patios! Absolutely nothing to do, but move in. Great neighborhood with park and close to everything. This home is pristine and priced to sell! Come and see it before it's gone. It's a 10+!!
Property Specifics
| Single Family | |
| — | |
| — | |
| 1967 | |
| None | |
| — | |
| No | |
| 0.24 |
| Mc Henry | |
| Whispering Oaks | |
| 0 / Not Applicable | |
| None | |
| Public | |
| Public Sewer | |
| 09006486 | |
| 0927452002 |
Property History
| DATE: | EVENT: | PRICE: | SOURCE: |
|---|---|---|---|
| 7 Oct, 2015 | Sold | $138,000 | MRED MLS |
| 13 Aug, 2015 | Under contract | $134,900 | MRED MLS |
| 8 Aug, 2015 | Listed for sale | $134,900 | MRED MLS |
Room Specifics
Total Bedrooms: 2
Bedrooms Above Ground: 2
Bedrooms Below Ground: 0
Dimensions: —
Floor Type: Carpet
Full Bathrooms: 2
Bathroom Amenities: —
Bathroom in Basement: 0
Rooms: Sun Room
Basement Description: Crawl
Other Specifics
| 1 | |
| — | |
| Concrete | |
| — | |
| — | |
| 90 X 134 X 91 X 120 | |
| — | |
| Full | |
| First Floor Bedroom, First Floor Laundry, First Floor Full Bath | |
| Range, Microwave, Dishwasher, Refrigerator | |
| Not in DB | |
| Sidewalks, Street Lights | |
| — | |
| — | |
| — |
Tax History
| Year | Property Taxes |
|---|---|
| 2015 | $4,216 |
Contact Agent
Nearby Similar Homes
Nearby Sold Comparables
Contact Agent
Listing Provided By
RE/MAX of Barrington










