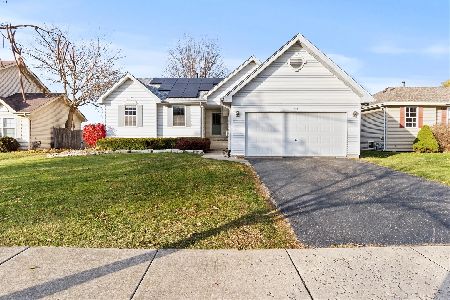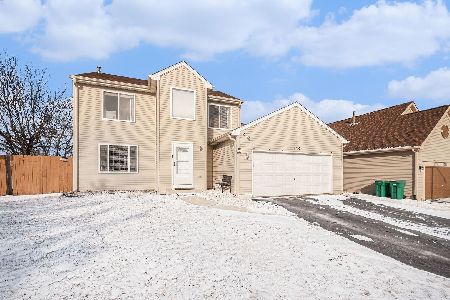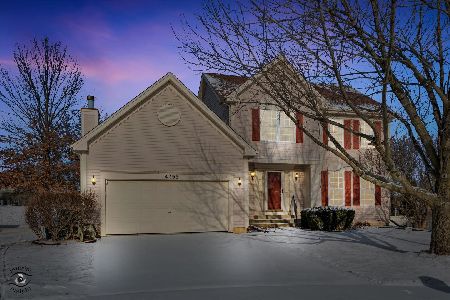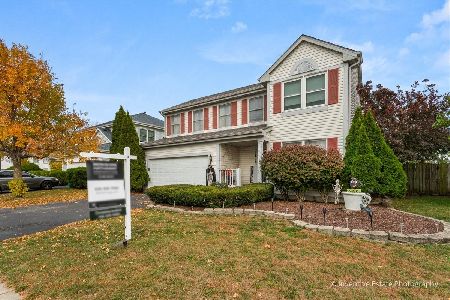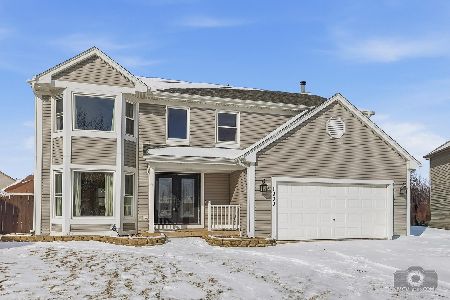4513 Willowbend Drive, Plainfield, Illinois 60586
$239,900
|
Sold
|
|
| Status: | Closed |
| Sqft: | 1,935 |
| Cost/Sqft: | $129 |
| Beds: | 3 |
| Baths: | 2 |
| Year Built: | 1998 |
| Property Taxes: | $4,448 |
| Days On Market: | 2397 |
| Lot Size: | 0,30 |
Description
RESORT STYLE living with this 3 BEDROOM/2 FULL BATH quad level. You will feel like you are on vacation everyday with the water front views this home has to offer! The home is meticulously kept, very clean and a wonderful property! Property looks new thru-out! Enjoy the highly sought after open concept floor plan with vaulted ceilings in living room, foyer and kitchen. This home has many updates throughout. Enjoy the large family room with stunning fireplace. Come home to the private master suite with water views to relax and unwind; walk in closet and shared master full bath! Freshly painted home and basement. Spend long summer nights on the large deck which makes entertaining a breeze! MLS #10451872
Property Specifics
| Single Family | |
| — | |
| Quad Level | |
| 1998 | |
| Partial | |
| LAKEWOOD | |
| Yes | |
| 0.3 |
| Will | |
| Sunset Ridge | |
| 0 / Not Applicable | |
| None | |
| Public | |
| Public Sewer | |
| 10451872 | |
| 0603343090160000 |
Nearby Schools
| NAME: | DISTRICT: | DISTANCE: | |
|---|---|---|---|
|
Grade School
River View Elementary School |
202 | — | |
|
Middle School
Timber Ridge Middle School |
202 | Not in DB | |
|
High School
Plainfield Central High School |
202 | Not in DB | |
Property History
| DATE: | EVENT: | PRICE: | SOURCE: |
|---|---|---|---|
| 27 Jun, 2011 | Sold | $165,000 | MRED MLS |
| 13 May, 2011 | Under contract | $185,900 | MRED MLS |
| 2 Apr, 2011 | Listed for sale | $185,900 | MRED MLS |
| 27 Sep, 2019 | Sold | $239,900 | MRED MLS |
| 6 Aug, 2019 | Under contract | $249,900 | MRED MLS |
| 15 Jul, 2019 | Listed for sale | $249,900 | MRED MLS |
Room Specifics
Total Bedrooms: 3
Bedrooms Above Ground: 3
Bedrooms Below Ground: 0
Dimensions: —
Floor Type: Carpet
Dimensions: —
Floor Type: Carpet
Full Bathrooms: 2
Bathroom Amenities: Double Sink,Full Body Spray Shower
Bathroom in Basement: 0
Rooms: Foyer,Walk In Closet
Basement Description: Unfinished
Other Specifics
| 2 | |
| Concrete Perimeter | |
| Asphalt | |
| Deck, Porch, Storms/Screens | |
| Pond(s),Water View | |
| 12888 | |
| Unfinished | |
| — | |
| Vaulted/Cathedral Ceilings, Skylight(s), Hardwood Floors, First Floor Full Bath | |
| Range, Microwave, Dishwasher, Refrigerator, High End Refrigerator, Washer, Dryer | |
| Not in DB | |
| — | |
| — | |
| — | |
| Wood Burning, Gas Starter, Heatilator |
Tax History
| Year | Property Taxes |
|---|---|
| 2011 | $4,702 |
| 2019 | $4,448 |
Contact Agent
Nearby Similar Homes
Nearby Sold Comparables
Contact Agent
Listing Provided By
Metro Realty Inc.

