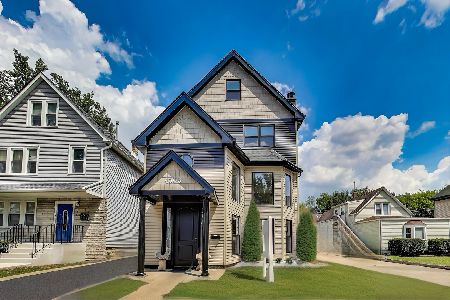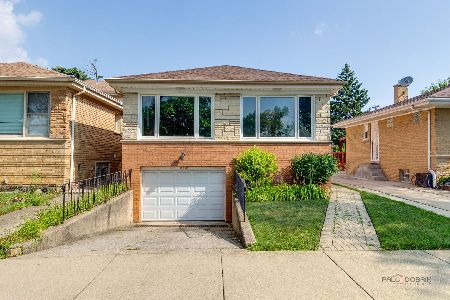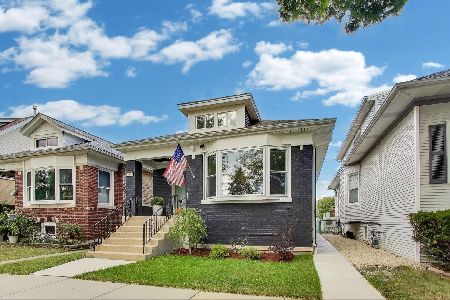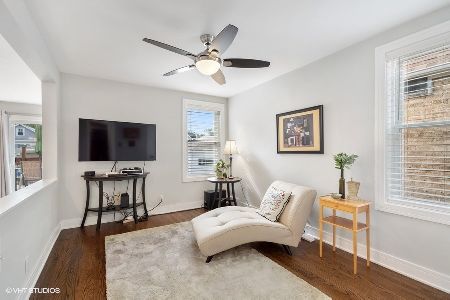4514 Merrimac Avenue, Portage Park, Chicago, Illinois 60630
$630,000
|
Sold
|
|
| Status: | Closed |
| Sqft: | 3,200 |
| Cost/Sqft: | $200 |
| Beds: | 4 |
| Baths: | 4 |
| Year Built: | 1925 |
| Property Taxes: | $7,729 |
| Days On Market: | 822 |
| Lot Size: | 0,00 |
Description
Better than new construction, 4 Bedroom, 3 1/2 bath home loaded with awesome finishes! Rehabbed in 2017. Open concept floor plan with a bedroom and bath on the first floor. Enter the living area with high ceilings, hardwood flooring and great natural light. Enjoy a fabulous chef's kitchen with a breakfast bar open to the living/dining room combo. There's a deck off of the kitchen which is great for entertaining, with a mud room area. Second floor features 3 bedrooms and 2 baths. The primary bedroom has an over-sized walk in closet with laundry and spa like bath with a double vanity, whirlpool tub and separate shower with full body sprays. The lower level has a great recreation room, bath, full wet bar, and a charming wine cellar. This is a "Smart home" with wiring for security cameras, keypad door locks, Ecobee thermostats, garage door opener and Ring doorbell. The perfect home for family and entertaining. Large yard and 2.5 car garage.
Property Specifics
| Single Family | |
| — | |
| — | |
| 1925 | |
| — | |
| — | |
| No | |
| — |
| Cook | |
| — | |
| 0 / Not Applicable | |
| — | |
| — | |
| — | |
| 11912238 | |
| 13171100390000 |
Nearby Schools
| NAME: | DISTRICT: | DISTANCE: | |
|---|---|---|---|
|
Grade School
Smyser Elementary School |
299 | — | |
|
High School
Taft High School |
299 | Not in DB | |
Property History
| DATE: | EVENT: | PRICE: | SOURCE: |
|---|---|---|---|
| 5 Jan, 2016 | Sold | $255,000 | MRED MLS |
| 11 Dec, 2015 | Under contract | $279,900 | MRED MLS |
| — | Last price change | $299,900 | MRED MLS |
| 5 Aug, 2015 | Listed for sale | $344,000 | MRED MLS |
| 9 Jan, 2024 | Sold | $630,000 | MRED MLS |
| 28 Nov, 2023 | Under contract | $640,000 | MRED MLS |
| 26 Oct, 2023 | Listed for sale | $640,000 | MRED MLS |
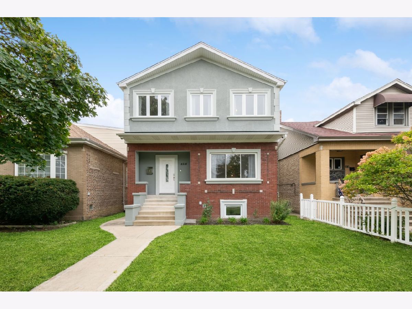
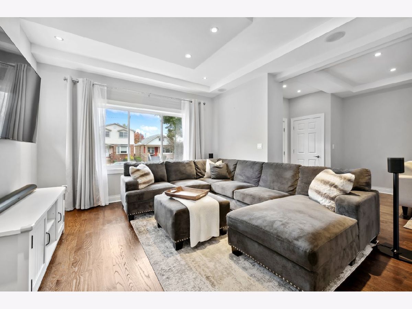
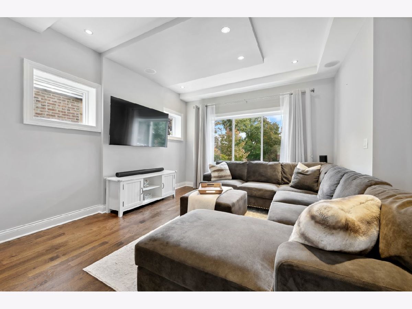
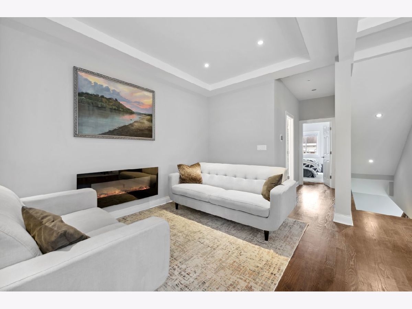
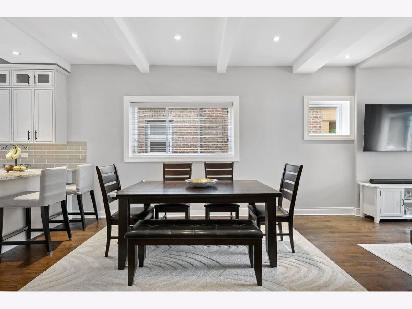
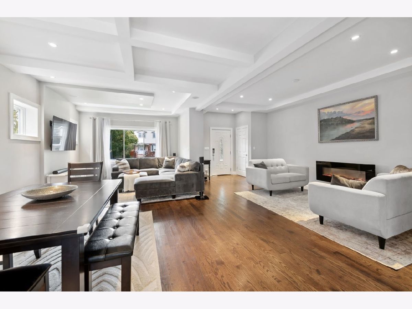
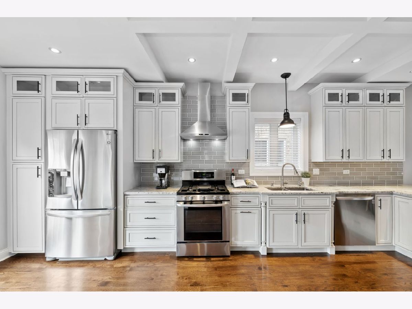
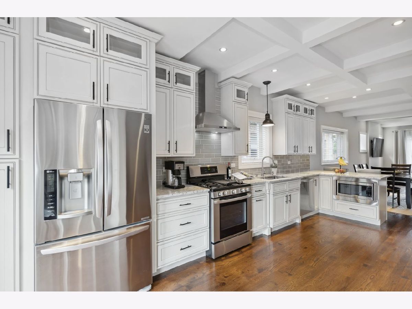
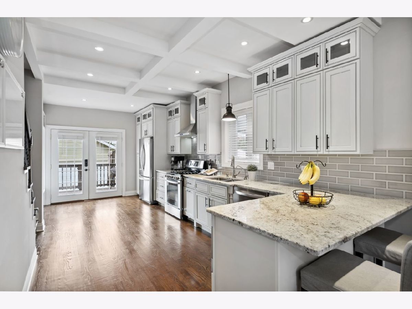
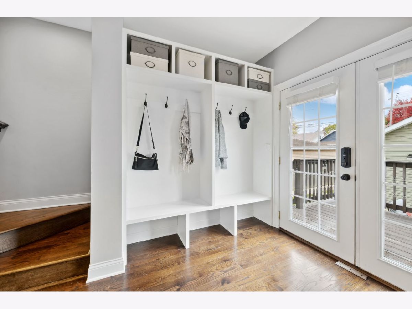
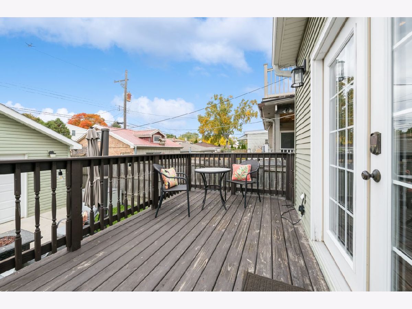
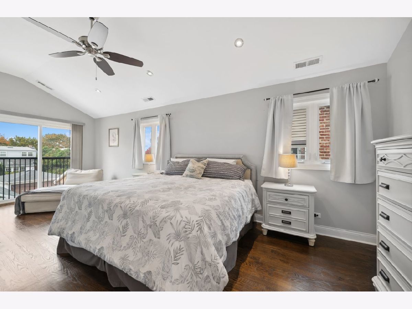
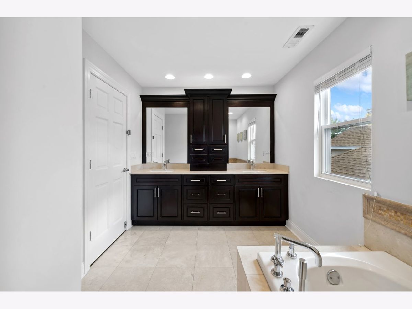
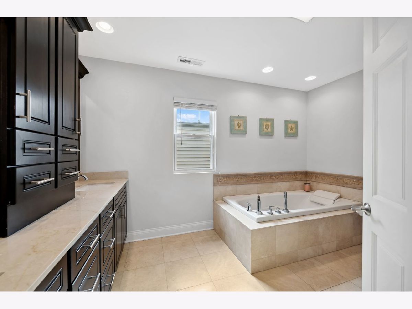
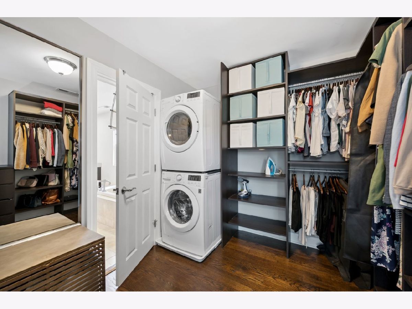
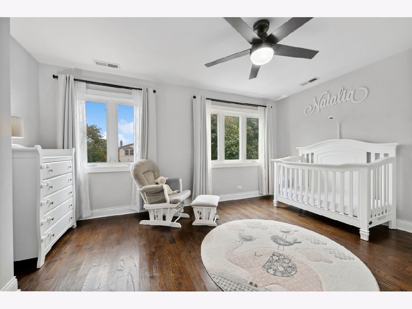
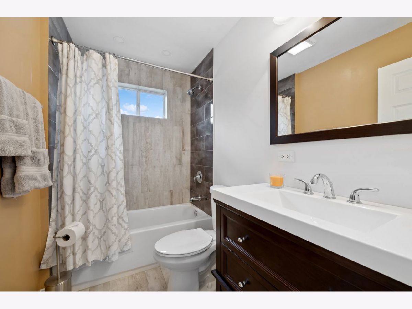
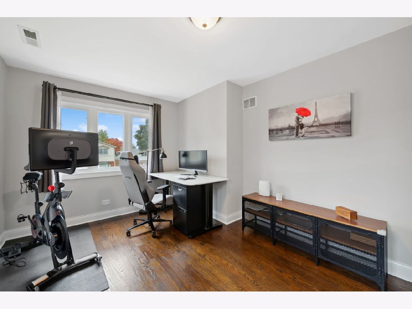
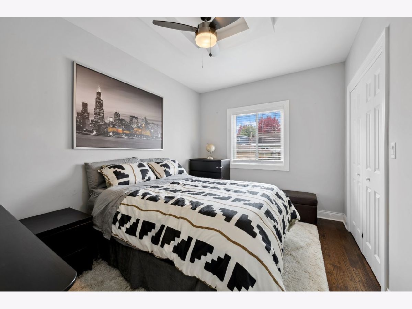
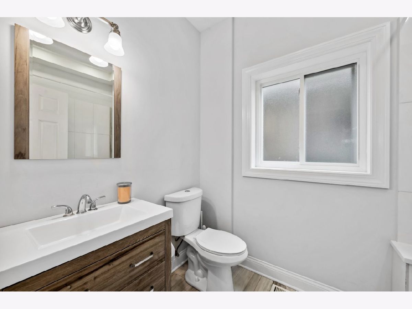
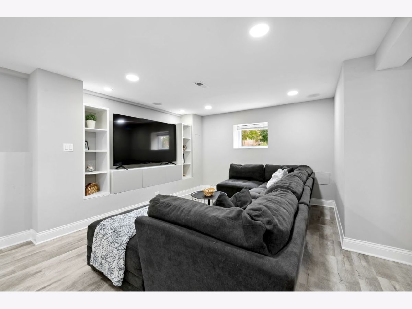
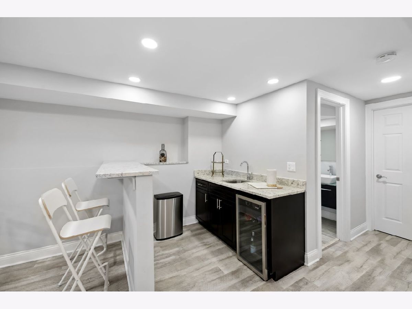
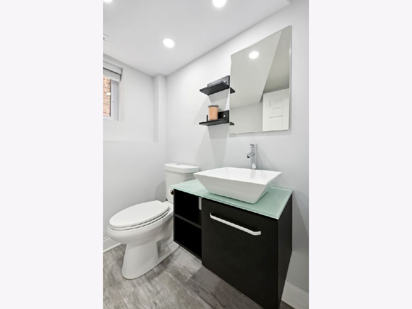
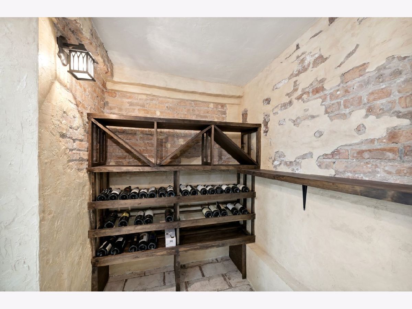
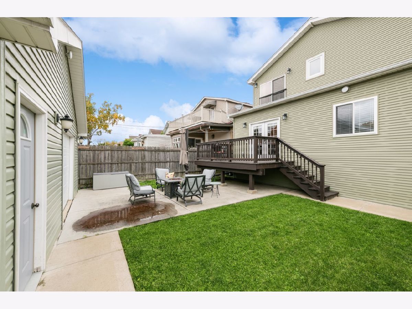
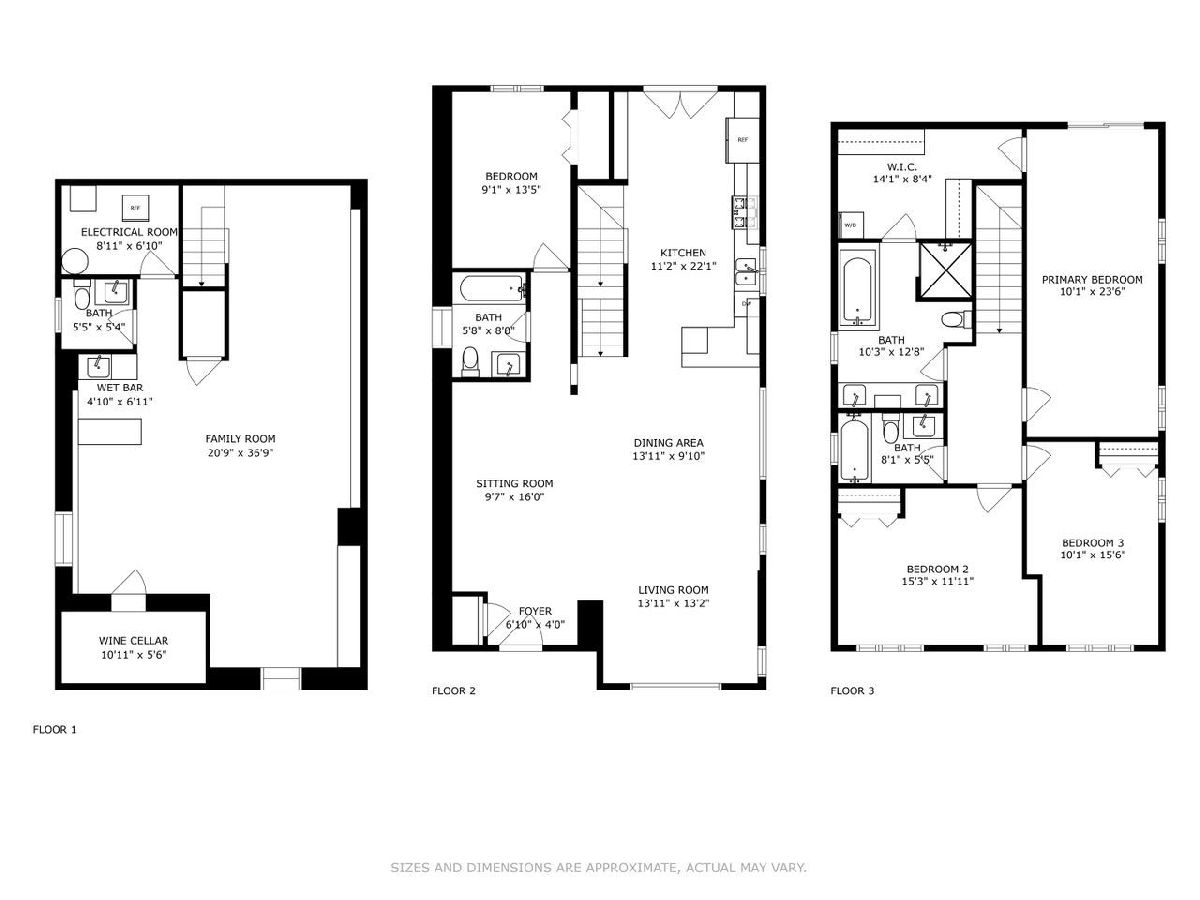
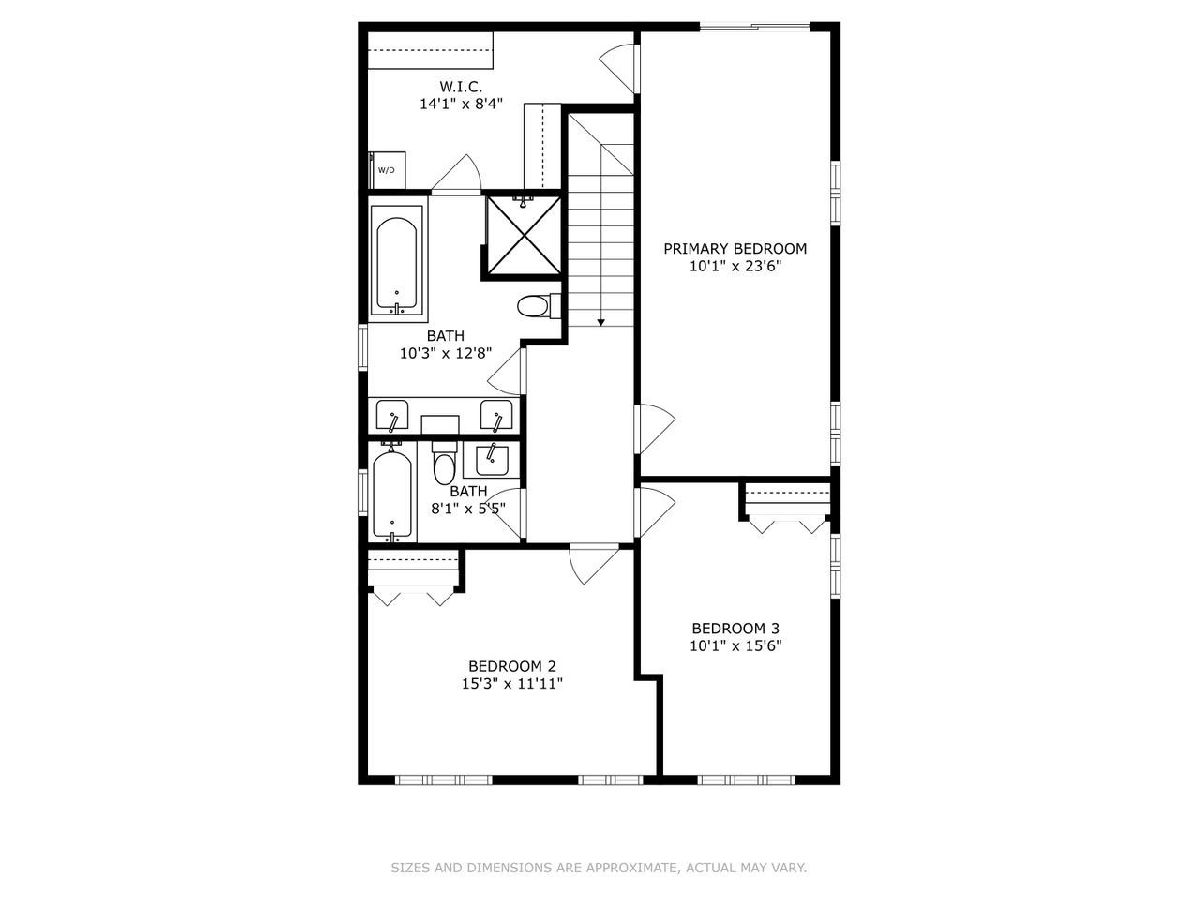
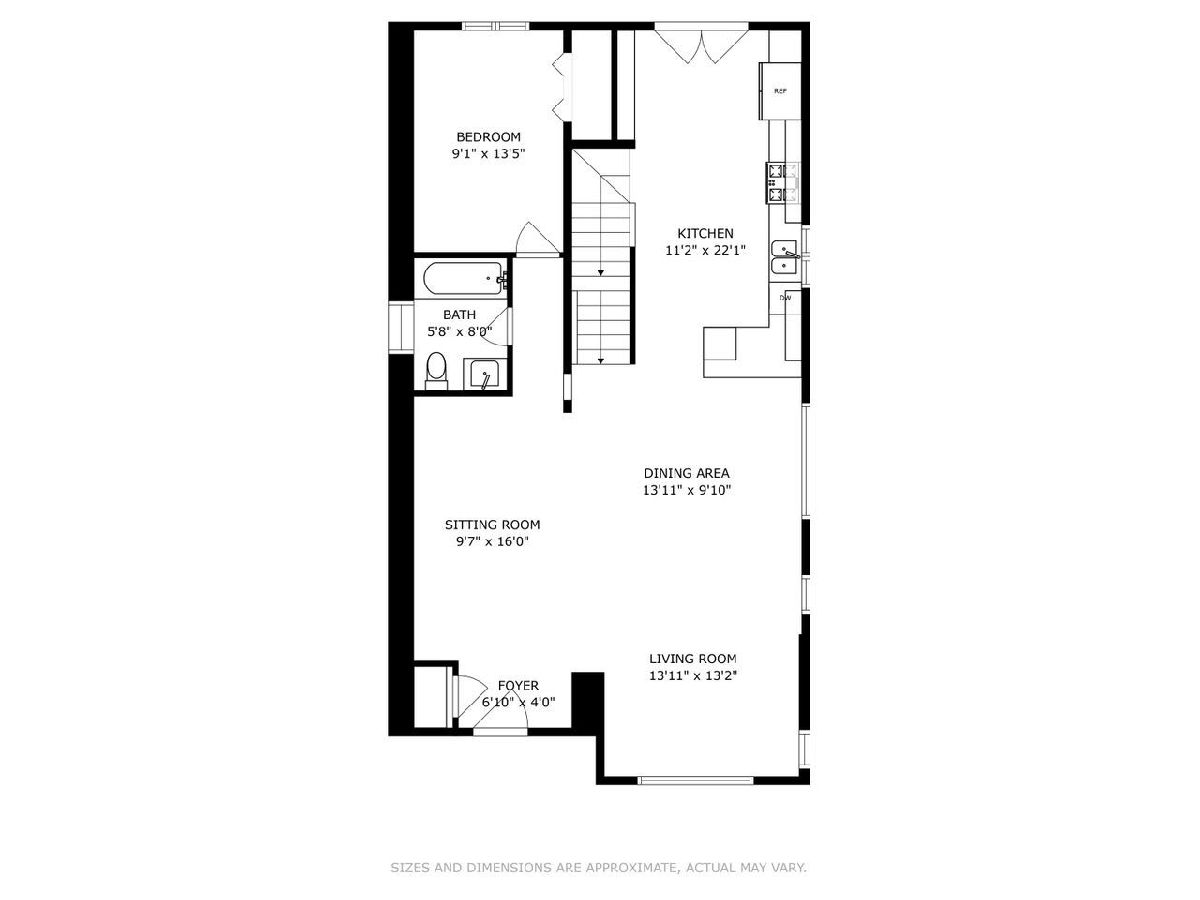
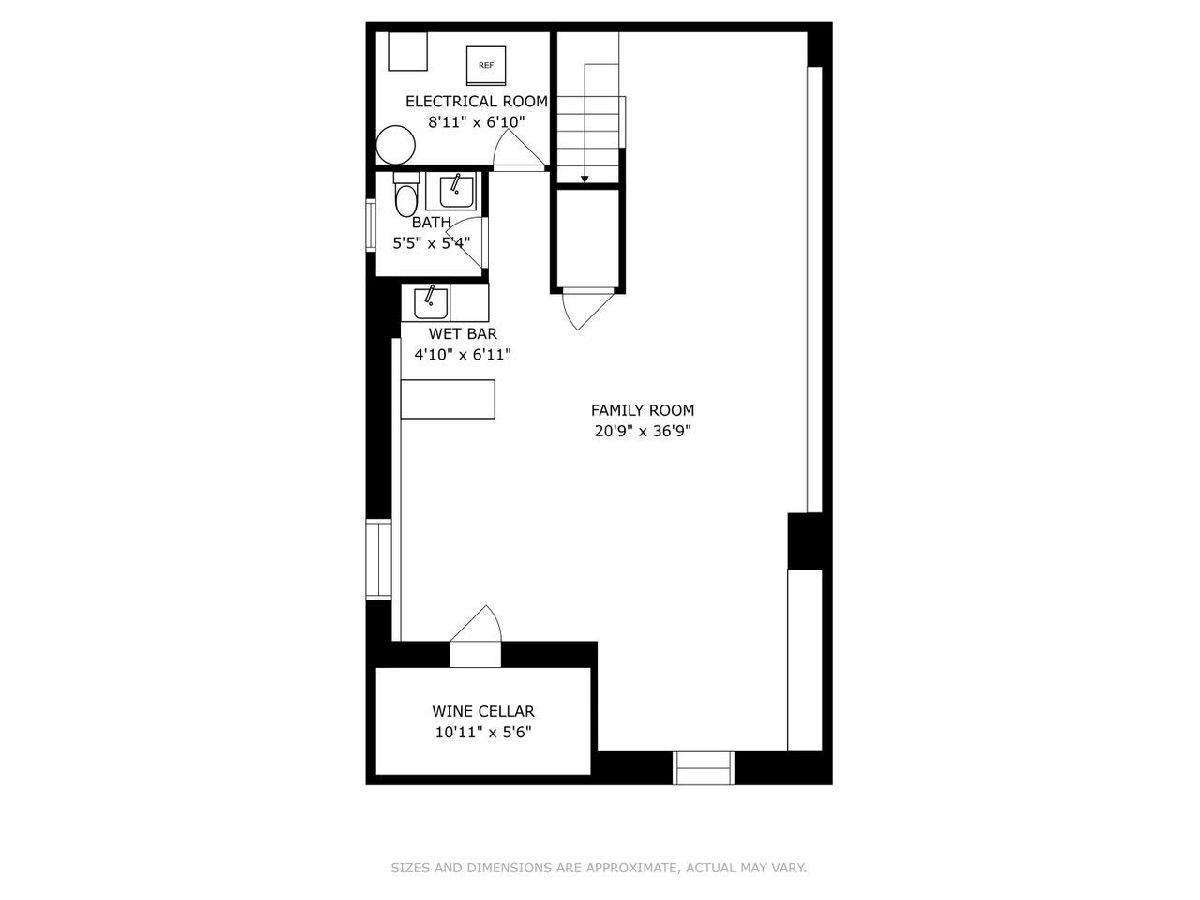
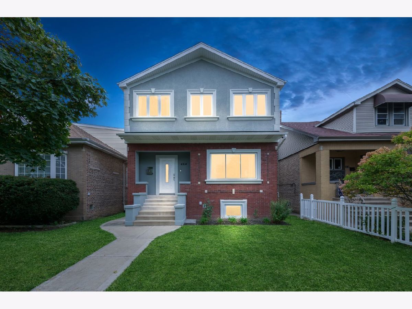
Room Specifics
Total Bedrooms: 4
Bedrooms Above Ground: 4
Bedrooms Below Ground: 0
Dimensions: —
Floor Type: —
Dimensions: —
Floor Type: —
Dimensions: —
Floor Type: —
Full Bathrooms: 4
Bathroom Amenities: Whirlpool,Separate Shower,Double Sink,Full Body Spray Shower
Bathroom in Basement: 1
Rooms: —
Basement Description: Finished
Other Specifics
| 2.5 | |
| — | |
| — | |
| — | |
| — | |
| 32X126 | |
| Unfinished | |
| — | |
| — | |
| — | |
| Not in DB | |
| — | |
| — | |
| — | |
| — |
Tax History
| Year | Property Taxes |
|---|---|
| 2016 | $4,186 |
| 2024 | $7,729 |
Contact Agent
Nearby Similar Homes
Nearby Sold Comparables
Contact Agent
Listing Provided By
Coldwell Banker Realty


