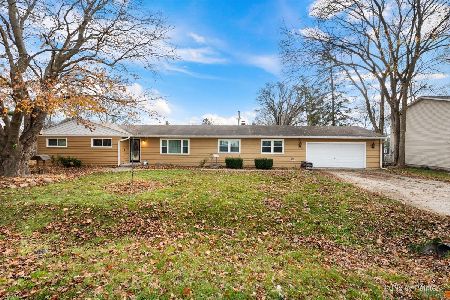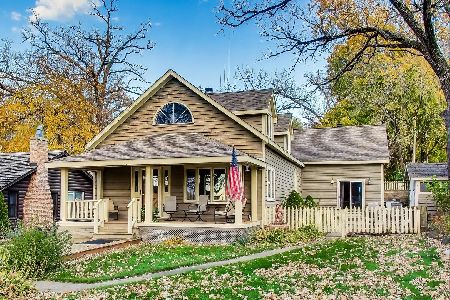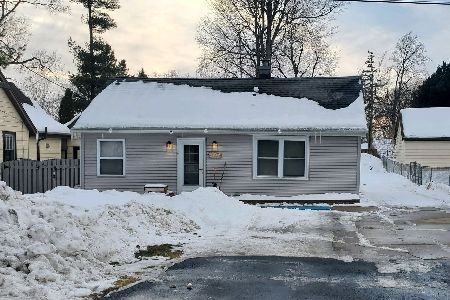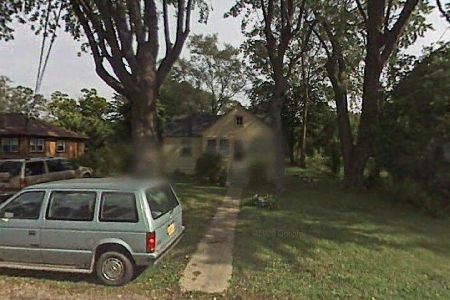4515 Hilltop Drive, Wonder Lake, Illinois 60097
$143,850
|
Sold
|
|
| Status: | Closed |
| Sqft: | 1,500 |
| Cost/Sqft: | $100 |
| Beds: | 3 |
| Baths: | 2 |
| Year Built: | 1941 |
| Property Taxes: | $2,346 |
| Days On Market: | 2335 |
| Lot Size: | 0,24 |
Description
Enjoy country living with lake rights on a fenced double lot! This 2-3 bdrm 2 bath home has a spacious living rm and dining rm w/brand new carpet, a kitchen w/walk-in pantry, a prtly finished basement w/ a family rm and a large utility rm with a workbench and plenty of room for storage. (FPL in basement was formerly hooked to propane.) New A/C 2017; New furnace 2018. Two decks, one on the side from the bay area doors and the larger deck in back overlook a large fenced yard of beautiful perennials! The main floor bedrm has hardwood floors, and the upstairs rooms all have new carpet. Larger bedrm has a sitting room and a walk-in closet, the 2nd upstairs bedroom has no closet but has access to the 12x6 balcony. There's a spacious 2 1/2 car garage plus a separate 1-car garage w/an attached garden shed. (Heater in small garage does not work.) The lake is just 2 blocks away and there are plenty of activities all year round with swimming, boating, fishing and more! Truly a Home Sweet Home!
Property Specifics
| Single Family | |
| — | |
| — | |
| 1941 | |
| Partial | |
| — | |
| No | |
| 0.24 |
| Mc Henry | |
| — | |
| 117 / Annual | |
| Lake Rights | |
| Private Well | |
| Septic-Private | |
| 10510441 | |
| 0907402028 |
Nearby Schools
| NAME: | DISTRICT: | DISTANCE: | |
|---|---|---|---|
|
Grade School
Harrison Elementary School |
36 | — | |
|
Middle School
Harrison Elementary School |
36 | Not in DB | |
|
High School
Mchenry High School-west Campus |
156 | Not in DB | |
Property History
| DATE: | EVENT: | PRICE: | SOURCE: |
|---|---|---|---|
| 1 Nov, 2019 | Sold | $143,850 | MRED MLS |
| 17 Sep, 2019 | Under contract | $149,900 | MRED MLS |
| 7 Sep, 2019 | Listed for sale | $149,900 | MRED MLS |
Room Specifics
Total Bedrooms: 3
Bedrooms Above Ground: 3
Bedrooms Below Ground: 0
Dimensions: —
Floor Type: Hardwood
Dimensions: —
Floor Type: Carpet
Full Bathrooms: 2
Bathroom Amenities: —
Bathroom in Basement: 0
Rooms: Utility Room-Lower Level,Sitting Room,Pantry,Balcony/Porch/Lanai,Deck,Enclosed Porch
Basement Description: Partially Finished
Other Specifics
| 3 | |
| Concrete Perimeter | |
| Asphalt | |
| Balcony, Deck, Dog Run, Storms/Screens, Fire Pit, Workshop | |
| Fenced Yard,Water Rights,Mature Trees | |
| 100 X 100 | |
| Finished | |
| None | |
| Hardwood Floors, First Floor Bedroom, First Floor Laundry, First Floor Full Bath, Built-in Features, Walk-In Closet(s) | |
| Refrigerator, Washer, Dryer, Cooktop, Built-In Oven | |
| Not in DB | |
| Water Rights, Street Paved | |
| — | |
| — | |
| Gas Log |
Tax History
| Year | Property Taxes |
|---|---|
| 2019 | $2,346 |
Contact Agent
Nearby Similar Homes
Nearby Sold Comparables
Contact Agent
Listing Provided By
RE/MAX Plaza








