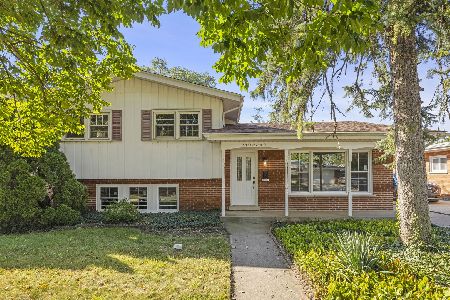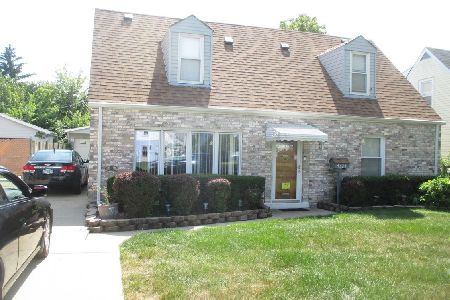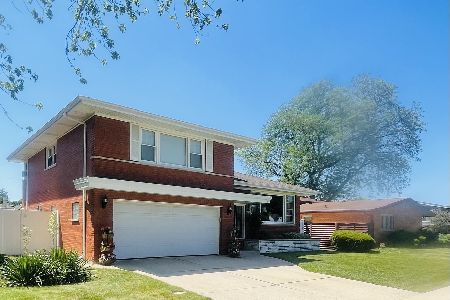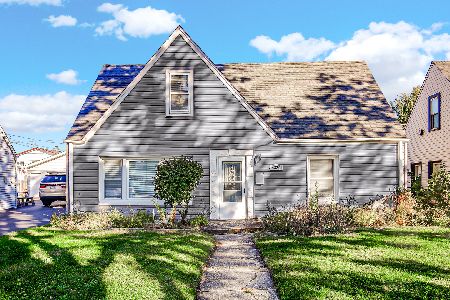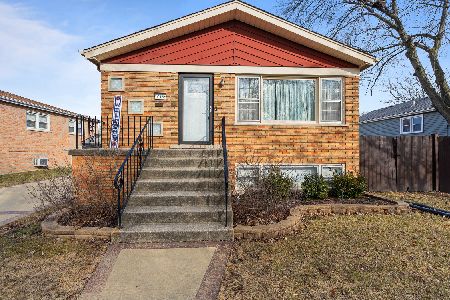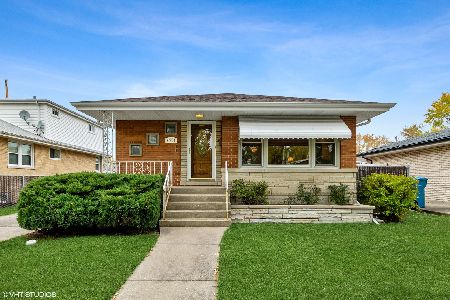4516 101st Street, Oak Lawn, Illinois 60453
$266,500
|
Sold
|
|
| Status: | Closed |
| Sqft: | 1,670 |
| Cost/Sqft: | $168 |
| Beds: | 3 |
| Baths: | 2 |
| Year Built: | 1962 |
| Property Taxes: | $5,840 |
| Days On Market: | 2744 |
| Lot Size: | 0,16 |
Description
BEAUTIFUL HOME. Remodeled throughout. This modern brick ranch home has 3 bed, 2 full bath, detached 2.5 car garage with a side driveway, beautiful fenced yard, and recent updates that include: stunning modern kitchen and bathrooms, plumbing (2014), roof, soffit, downspots (2012), A/C and furnace 2 stage (2009), all new windows (2007), garage door (2016), tuck-pointing, chimney, doors, and trim (2017), and freshly painted. So nothing to do here, just unpack, and enjoy :) Spacious modern kitchen with island and quartz countertops. The bedrooms are all a comfy size. All with double closets, custom closet organizer. The Master bedroom has a very nice master bath. Beautiful wood-burning, stone fireplace in the living room. All the updates are done with the most high quality materials. All this- plus no stairs -makes it a perfect ten. Great location near metra ,parks, schools, hospital, Mariano's , shopping and restraurants . Schedule a showing today! This is not one to miss!
Property Specifics
| Single Family | |
| — | |
| Ranch | |
| 1962 | |
| None | |
| — | |
| No | |
| 0.16 |
| Cook | |
| — | |
| 0 / Not Applicable | |
| None | |
| Lake Michigan,Public | |
| Public Sewer | |
| 10015332 | |
| 24103040400000 |
Property History
| DATE: | EVENT: | PRICE: | SOURCE: |
|---|---|---|---|
| 22 Oct, 2018 | Sold | $266,500 | MRED MLS |
| 7 Sep, 2018 | Under contract | $279,900 | MRED MLS |
| 12 Jul, 2018 | Listed for sale | $279,900 | MRED MLS |
| 8 Oct, 2024 | Under contract | $0 | MRED MLS |
| 4 Sep, 2024 | Listed for sale | $0 | MRED MLS |
Room Specifics
Total Bedrooms: 3
Bedrooms Above Ground: 3
Bedrooms Below Ground: 0
Dimensions: —
Floor Type: Wood Laminate
Dimensions: —
Floor Type: Wood Laminate
Full Bathrooms: 2
Bathroom Amenities: —
Bathroom in Basement: —
Rooms: Foyer,Pantry
Basement Description: Slab
Other Specifics
| 2.5 | |
| Concrete Perimeter | |
| Concrete,Side Drive | |
| Patio | |
| Fenced Yard | |
| 50 X 140 | |
| — | |
| Full | |
| Wood Laminate Floors, First Floor Bedroom, First Floor Laundry, First Floor Full Bath | |
| Range, Microwave, Dishwasher, Refrigerator, Washer, Dryer, Stainless Steel Appliance(s) | |
| Not in DB | |
| Sidewalks, Street Lights | |
| — | |
| — | |
| Wood Burning |
Tax History
| Year | Property Taxes |
|---|---|
| 2018 | $5,840 |
Contact Agent
Nearby Similar Homes
Nearby Sold Comparables
Contact Agent
Listing Provided By
Century 21 Affiliated

