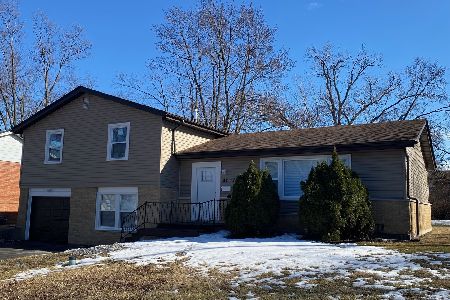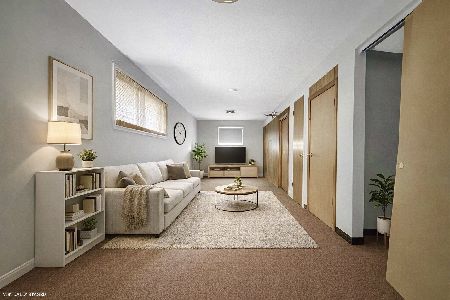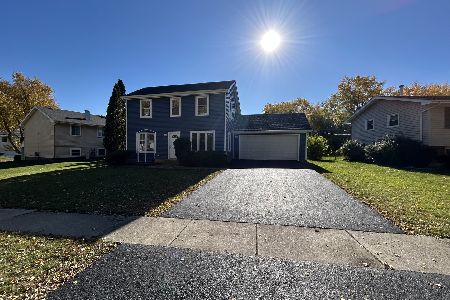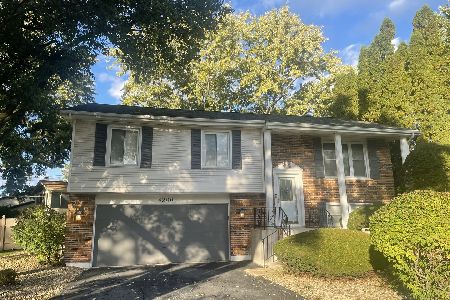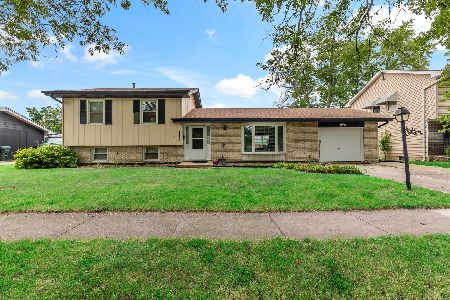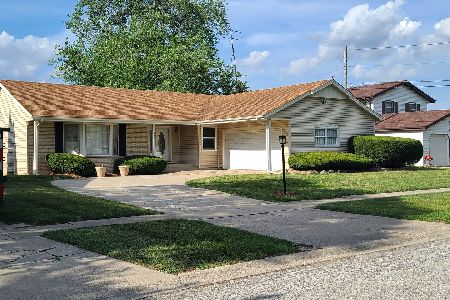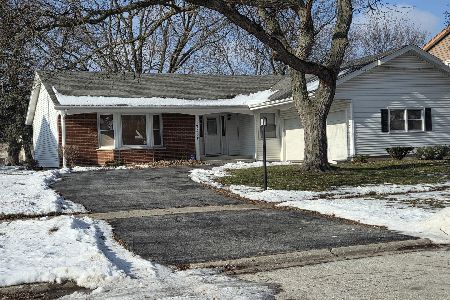4516 175th Place, Country Club Hills, Illinois 60478
$120,000
|
Sold
|
|
| Status: | Closed |
| Sqft: | 1,224 |
| Cost/Sqft: | $98 |
| Beds: | 3 |
| Baths: | 2 |
| Year Built: | 1974 |
| Property Taxes: | $2,269 |
| Days On Market: | 2745 |
| Lot Size: | 0,23 |
Description
Welcome home to this beautiful split level w/3 bedrooms & 1.1 bathrooms. As you enter this home you are welcomed into the living room/dining room condo. The rooms have a lot of natural light & newer windows. The dining room has easy access to the kitchen for entertaining. The kitchen has plenty of cabinets & counter space for all your cooking needs. There is also plenty of room for a table for family dinners. The kitchen has a slider which leads to the large, fenced in backyard with a patio for summer enjoyment & a shed for all your lawn care needs. The lower level has your laundry room, which has plenty of room for storage. The family room is in the lower level with a 1/2 bath. The upstairs features 3 large bedroom with plenty of closet space. The roof was a tear off in 2013 with new soffits and fascia. All the windows were replaced in 2009, with a 20 year warranty to the new owner. The furnace and c/a were replaced in 2013. The property has passed the village inspection.
Property Specifics
| Single Family | |
| — | |
| — | |
| 1974 | |
| None | |
| — | |
| No | |
| 0.23 |
| Cook | |
| — | |
| 0 / Not Applicable | |
| None | |
| Public | |
| Public Sewer | |
| 10063060 | |
| 28341130040000 |
Property History
| DATE: | EVENT: | PRICE: | SOURCE: |
|---|---|---|---|
| 21 Dec, 2018 | Sold | $120,000 | MRED MLS |
| 16 Nov, 2018 | Under contract | $119,900 | MRED MLS |
| 22 Aug, 2018 | Listed for sale | $119,900 | MRED MLS |
| 5 Jun, 2023 | Sold | $180,000 | MRED MLS |
| 25 Apr, 2023 | Under contract | $187,499 | MRED MLS |
| 20 Apr, 2023 | Listed for sale | $187,499 | MRED MLS |
Room Specifics
Total Bedrooms: 3
Bedrooms Above Ground: 3
Bedrooms Below Ground: 0
Dimensions: —
Floor Type: Carpet
Dimensions: —
Floor Type: Carpet
Full Bathrooms: 2
Bathroom Amenities: —
Bathroom in Basement: 0
Rooms: Foyer
Basement Description: None
Other Specifics
| 1 | |
| — | |
| Concrete | |
| Patio, Storms/Screens | |
| Fenced Yard | |
| 74X136 | |
| — | |
| None | |
| Hardwood Floors | |
| Range, Dishwasher, Refrigerator, Dryer | |
| Not in DB | |
| Sidewalks, Other | |
| — | |
| — | |
| — |
Tax History
| Year | Property Taxes |
|---|---|
| 2018 | $2,269 |
| 2023 | $5,082 |
Contact Agent
Nearby Similar Homes
Nearby Sold Comparables
Contact Agent
Listing Provided By
Century 21 Affiliated


