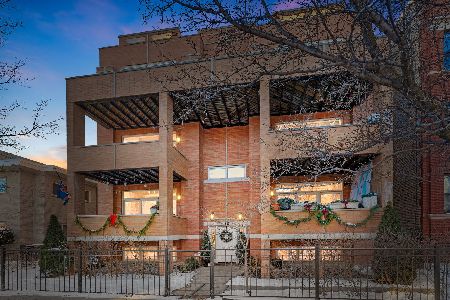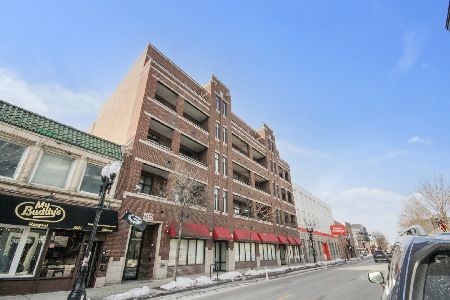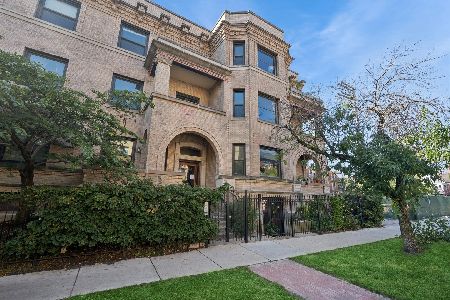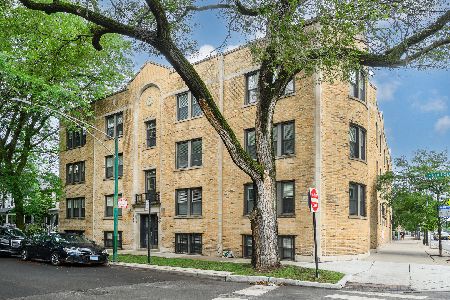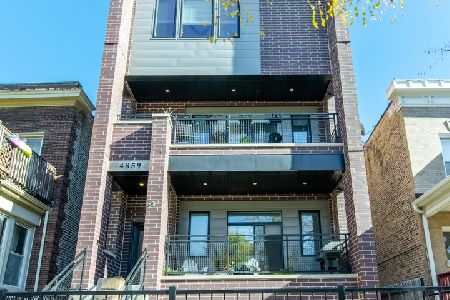4516 Ashland Avenue, Uptown, Chicago, Illinois 60640
$204,500
|
Sold
|
|
| Status: | Closed |
| Sqft: | 0 |
| Cost/Sqft: | — |
| Beds: | 2 |
| Baths: | 1 |
| Year Built: | 1939 |
| Property Taxes: | $3,614 |
| Days On Market: | 1613 |
| Lot Size: | 0,00 |
Description
BEAUTIFULLY UPDATED COURTYARD FACING 2BD CONDO SITTING RIGHT BETWEEN RAVENSWOOD MANOR, LINCOLN SQUARE, & ANDERSONVILLE! Great for both owner occupants & investors! The entry way welcomes you right into this open and airy condo. The full size windows facing the courtyard bring tons of seeping natural light into the space. SO LIGHT & BRIGHT! Soaring 9 ft. ceilings throughout with stylish crown molding adding great charm. You'll love this large-scale updated eat-in kitchen featuring 42" maple cabinets, granite, glass backsplash & newer appliances. Exposed brick walls give the unit tons of added character and great urban feng shui. GREAT SIZE BEDROOMS with a split floor plan and TONS OF STORAGE! Unit has fantastic closet organizers as well as an additional storage unit. Central Heat & AC + In Unit Laundry -- why rent when you can own this adorable 2BD unit?! LOCATION CAN'T BE BEAT! Walk to the Damen Brown Line, the Ravenswood Metra station, Andersonville and Lincoln Square! EASY STREET PARKING...FREE! No Permit Required-- parking rental options also may be available. Great local boutiques, restaurants and shopping completely walking distance. NEW LUXURY VINYL WOOD FLOORING IN 2019 & NEW GLASS SHOWER DOOR JUST INSTALLED! You'll love this unit! Welcome Home. :-)
Property Specifics
| Condos/Townhomes | |
| 1 | |
| — | |
| 1939 | |
| None | |
| — | |
| No | |
| — |
| Cook | |
| — | |
| 236 / Monthly | |
| Water,Insurance,Exterior Maintenance,Lawn Care,Scavenger,Snow Removal | |
| Lake Michigan | |
| Public Sewer | |
| 11213567 | |
| 14182170221027 |
Nearby Schools
| NAME: | DISTRICT: | DISTANCE: | |
|---|---|---|---|
|
Grade School
Ravenswood Elementary School |
299 | — | |
|
Middle School
Ravenswood Elementary School |
299 | Not in DB | |
|
High School
Amundsen High School |
299 | Not in DB | |
Property History
| DATE: | EVENT: | PRICE: | SOURCE: |
|---|---|---|---|
| 18 Apr, 2008 | Sold | $208,000 | MRED MLS |
| 3 Apr, 2008 | Under contract | $209,000 | MRED MLS |
| — | Last price change | $224,900 | MRED MLS |
| 2 Jan, 2008 | Listed for sale | $239,900 | MRED MLS |
| 16 Mar, 2016 | Sold | $95,798 | MRED MLS |
| 11 Feb, 2016 | Under contract | $137,070 | MRED MLS |
| — | Last price change | $152,300 | MRED MLS |
| 19 Nov, 2015 | Listed for sale | $152,300 | MRED MLS |
| 3 Jun, 2016 | Sold | $199,900 | MRED MLS |
| 12 Apr, 2016 | Under contract | $199,900 | MRED MLS |
| 10 Apr, 2016 | Listed for sale | $199,900 | MRED MLS |
| 3 Dec, 2021 | Sold | $204,500 | MRED MLS |
| 4 Oct, 2021 | Under contract | $209,000 | MRED MLS |
| 9 Sep, 2021 | Listed for sale | $209,000 | MRED MLS |
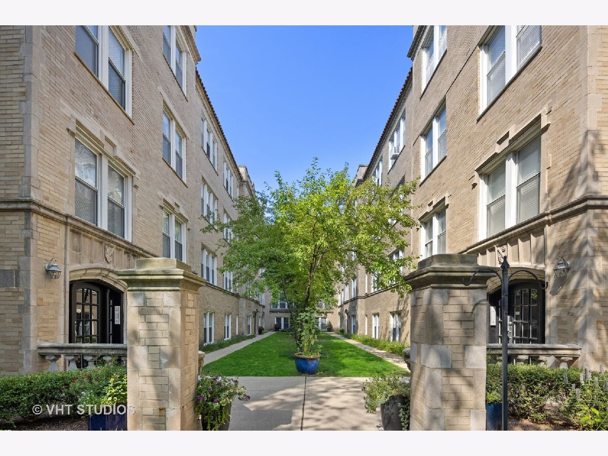
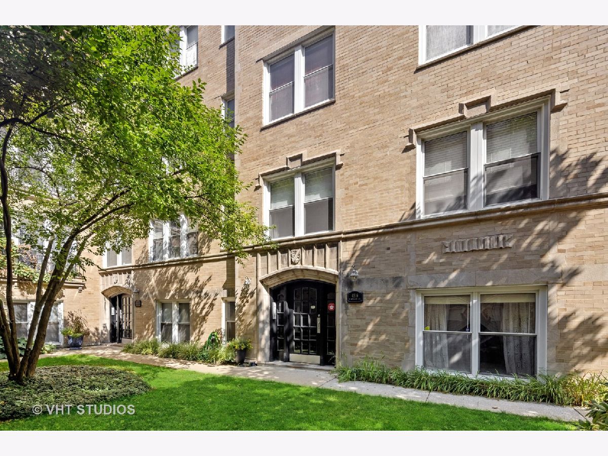
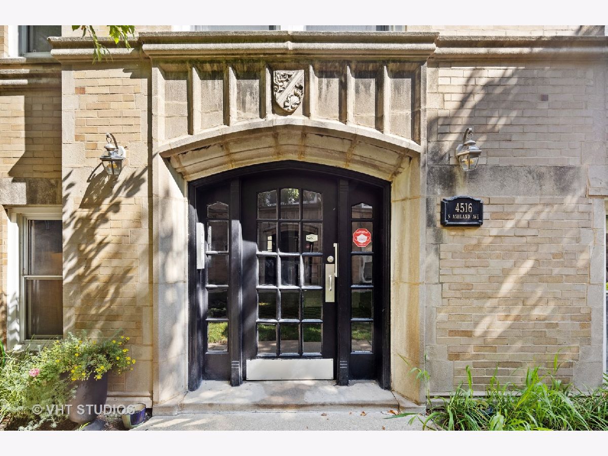
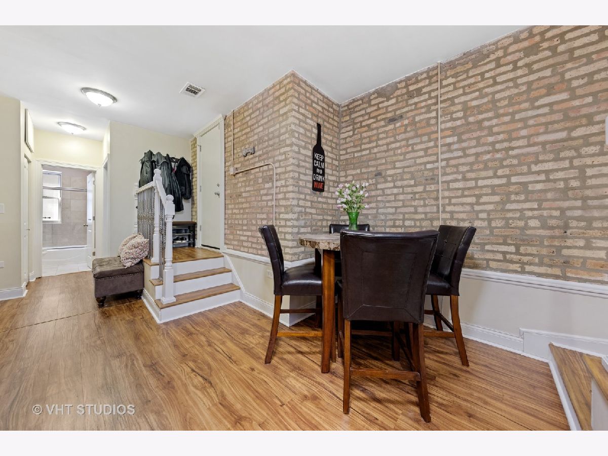
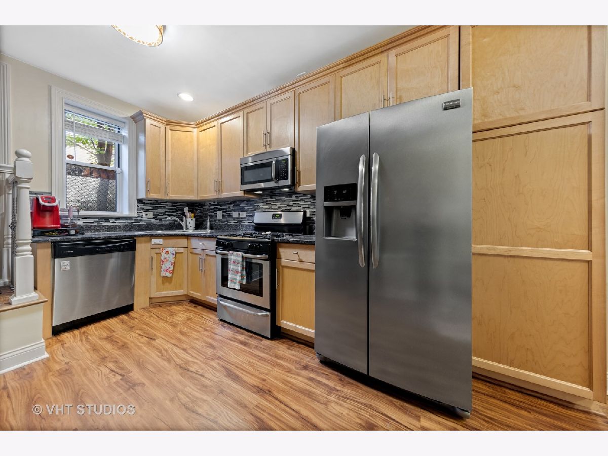
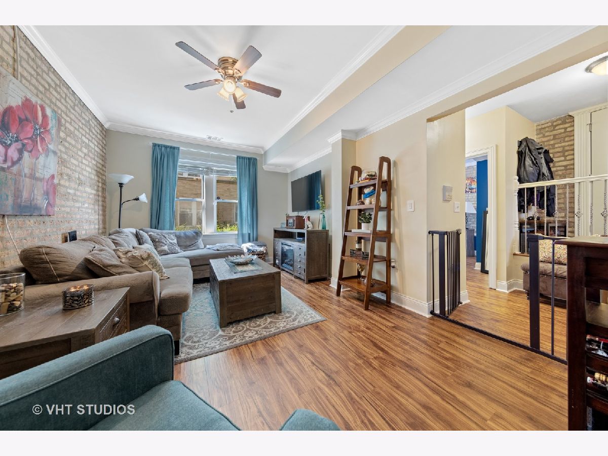
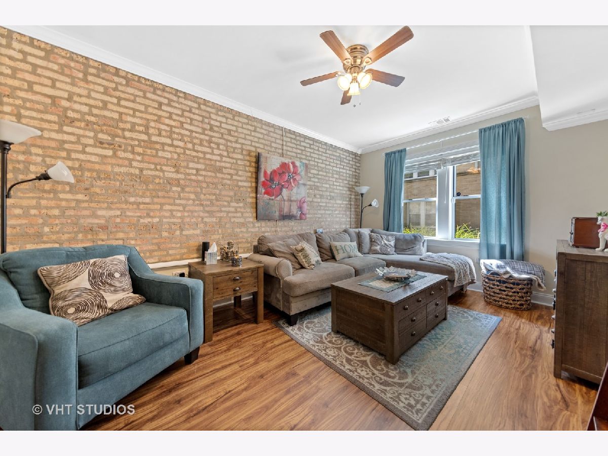
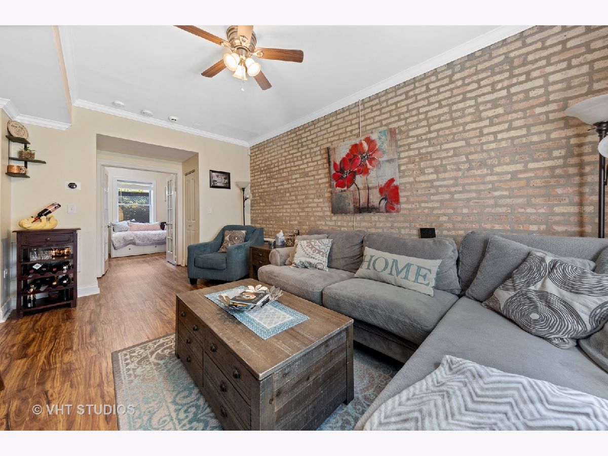
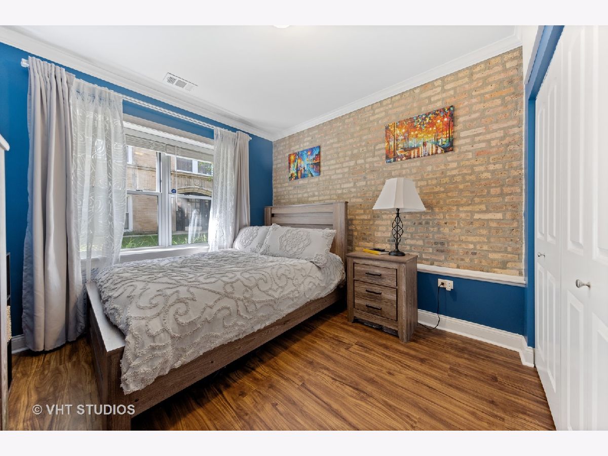
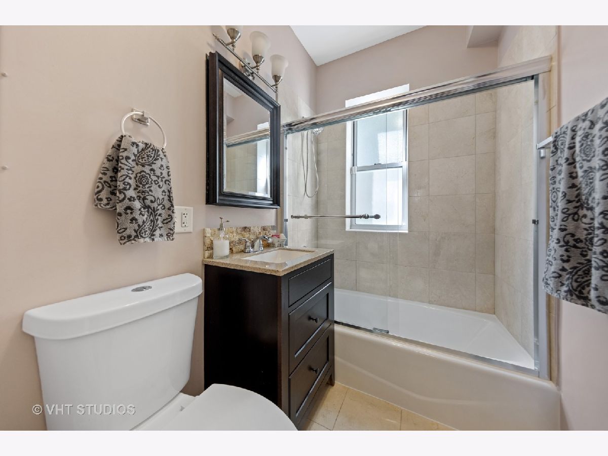
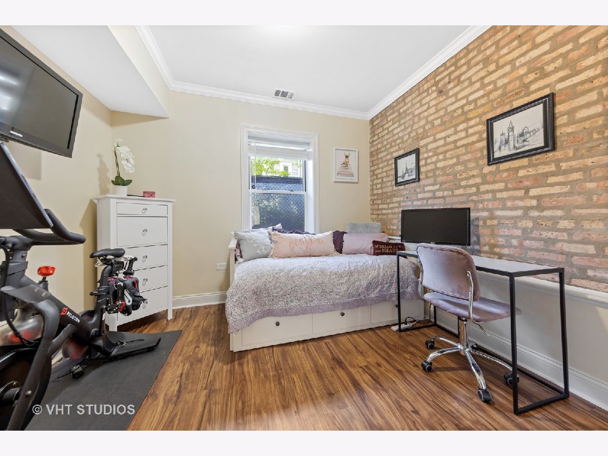
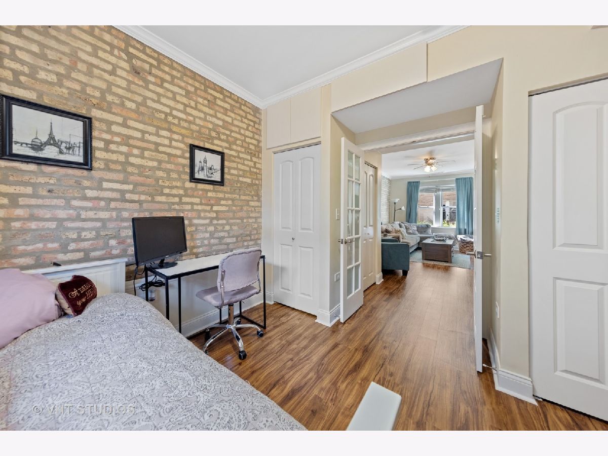
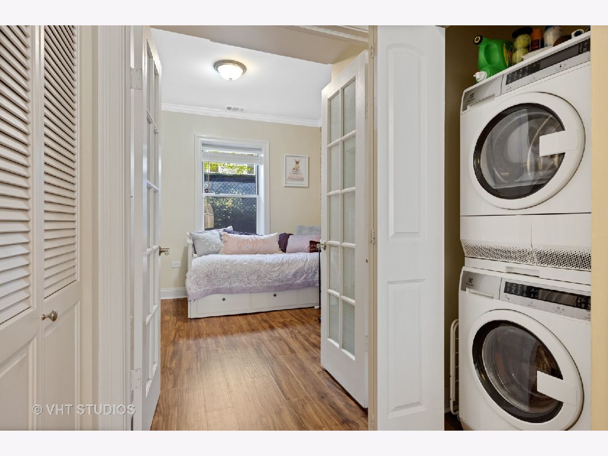
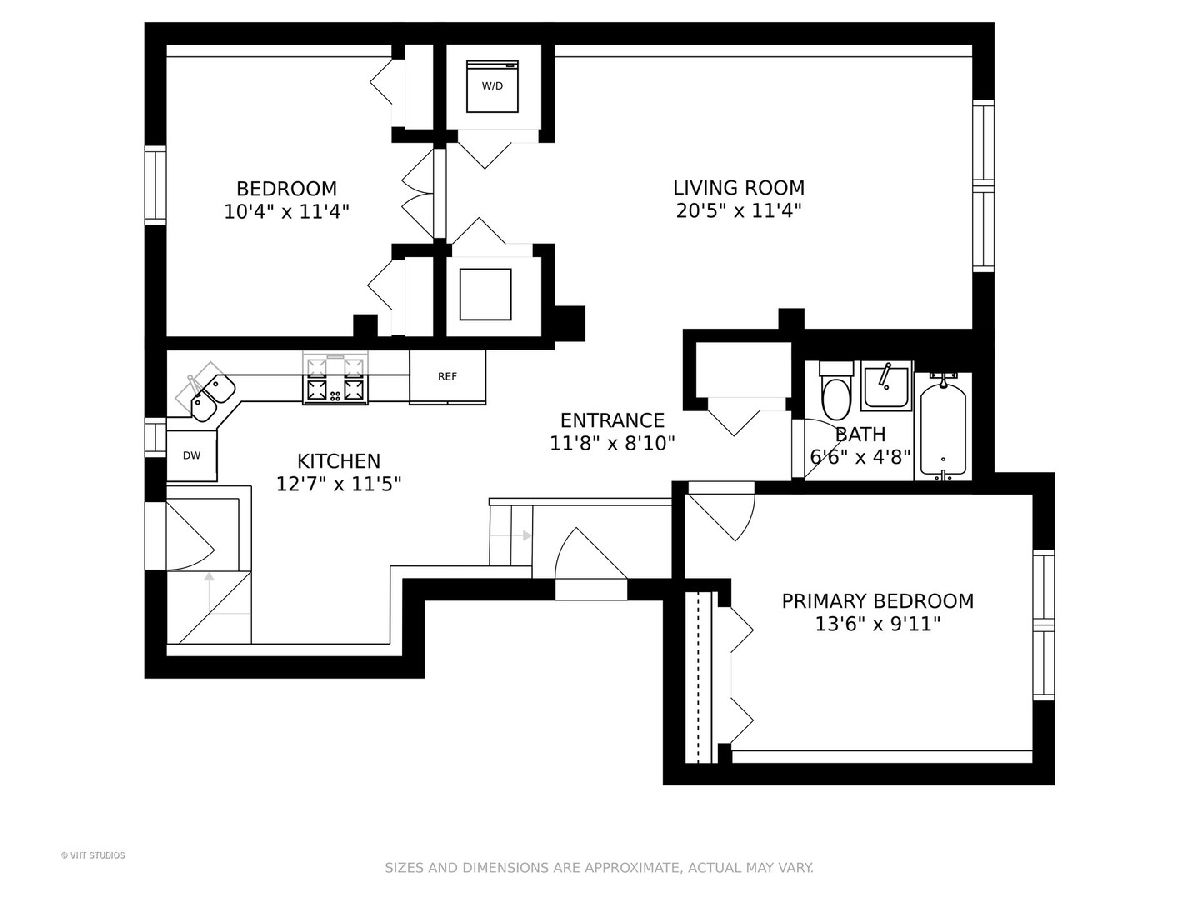
Room Specifics
Total Bedrooms: 2
Bedrooms Above Ground: 2
Bedrooms Below Ground: 0
Dimensions: —
Floor Type: Wood Laminate
Full Bathrooms: 1
Bathroom Amenities: —
Bathroom in Basement: 0
Rooms: No additional rooms
Basement Description: None
Other Specifics
| — | |
| — | |
| — | |
| — | |
| Common Grounds | |
| COMMON | |
| — | |
| None | |
| Wood Laminate Floors, First Floor Bedroom, First Floor Laundry, Laundry Hook-Up in Unit | |
| Range, Microwave, Dishwasher, Refrigerator, Washer, Dryer, Disposal, Stainless Steel Appliance(s) | |
| Not in DB | |
| — | |
| — | |
| Bike Room/Bike Trails, Storage | |
| — |
Tax History
| Year | Property Taxes |
|---|---|
| 2008 | $2,351 |
| 2016 | $2,873 |
| 2016 | $2,873 |
| 2021 | $3,614 |
Contact Agent
Nearby Similar Homes
Nearby Sold Comparables
Contact Agent
Listing Provided By
Baird & Warner

