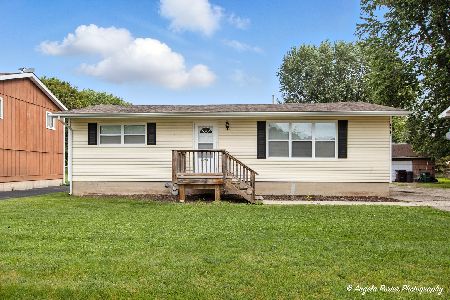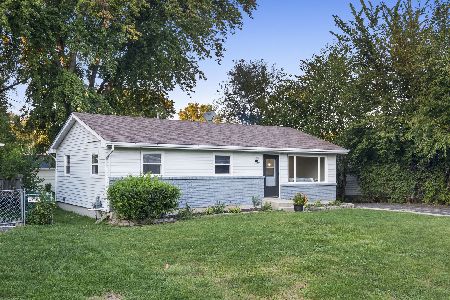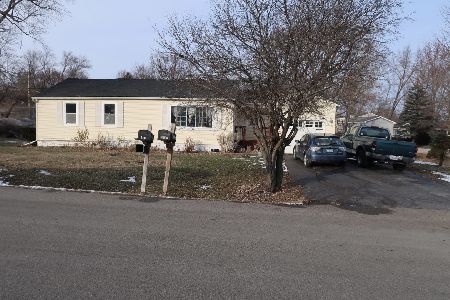4516 Lakewood Road, Mchenry, Illinois 60050
$259,900
|
Sold
|
|
| Status: | Closed |
| Sqft: | 1,712 |
| Cost/Sqft: | $152 |
| Beds: | 3 |
| Baths: | 2 |
| Year Built: | 1946 |
| Property Taxes: | $6,696 |
| Days On Market: | 2445 |
| Lot Size: | 0,39 |
Description
The Perfect Turn-Key Lakefront Home! This custom beauty is as good as new! Pride of ownership is clearly evident throughout. 25-year homeowner has upgraded beyond belief. New kitchen with tin ceiling, maple cabinets, granite & SS appliances. 2 new full bathrooms. All newer mechanicals. New siding, Pella windows, and Levolor blinds. New solid maple trim (approximately 1/3 mile!) & solid core maple doors too! Living & Dining room combo has beautiful stone fireplace w/ gas logs & spot lighting. 3 Season/Sun Room has panoramic stunning lake sunset views through 14 insulated windows & electric fireplace. Highly sought after 1st floor bedroom w/ en suite full bath. 2 Pin- #'s Includes vacant lot across the dead-end private road-(will not separate.) Nine 100+ year old oak trees. Garage makes a great workshop. Gradual sandy bottom on 244-acre McCullom Lake great for swimming! Please ask your Agent to email you ALL the Added Amenities on the MLS PULL DOWN MENU! Too many amenities to list!
Property Specifics
| Single Family | |
| — | |
| Cape Cod | |
| 1946 | |
| None | |
| CUSTOM | |
| Yes | |
| 0.39 |
| Mc Henry | |
| — | |
| 0 / Not Applicable | |
| None | |
| Private Well | |
| Public Sewer | |
| 10382704 | |
| 0922451008 |
Nearby Schools
| NAME: | DISTRICT: | DISTANCE: | |
|---|---|---|---|
|
Grade School
Valley View Elementary School |
15 | — | |
|
Middle School
Parkland Middle School |
15 | Not in DB | |
|
High School
Mchenry High School-west Campus |
156 | Not in DB | |
Property History
| DATE: | EVENT: | PRICE: | SOURCE: |
|---|---|---|---|
| 21 Jun, 2019 | Sold | $259,900 | MRED MLS |
| 19 May, 2019 | Under contract | $259,900 | MRED MLS |
| 16 May, 2019 | Listed for sale | $259,900 | MRED MLS |
Room Specifics
Total Bedrooms: 3
Bedrooms Above Ground: 3
Bedrooms Below Ground: 0
Dimensions: —
Floor Type: Carpet
Dimensions: —
Floor Type: Wood Laminate
Full Bathrooms: 2
Bathroom Amenities: —
Bathroom in Basement: —
Rooms: Heated Sun Room,Other Room
Basement Description: Crawl
Other Specifics
| 1.5 | |
| — | |
| Gravel | |
| Patio, Brick Paver Patio, Storms/Screens, Fire Pit, Breezeway, Workshop | |
| Lake Front,Landscaped,Water Rights,Water View,Mature Trees | |
| .39 | |
| — | |
| Full | |
| Wood Laminate Floors, First Floor Bedroom, In-Law Arrangement, First Floor Laundry, First Floor Full Bath | |
| Range, Microwave, Dishwasher, Refrigerator, Washer, Dryer, Water Softener Owned | |
| Not in DB | |
| Water Rights, Street Paved | |
| — | |
| — | |
| Gas Log |
Tax History
| Year | Property Taxes |
|---|---|
| 2019 | $6,696 |
Contact Agent
Nearby Similar Homes
Nearby Sold Comparables
Contact Agent
Listing Provided By
Baird & Warner












