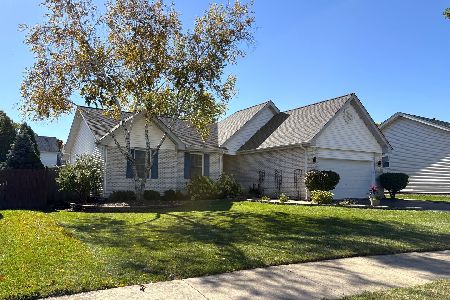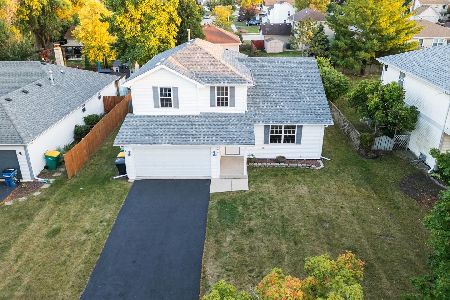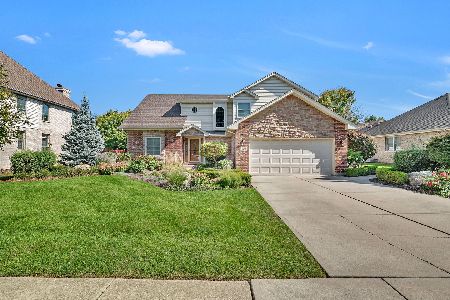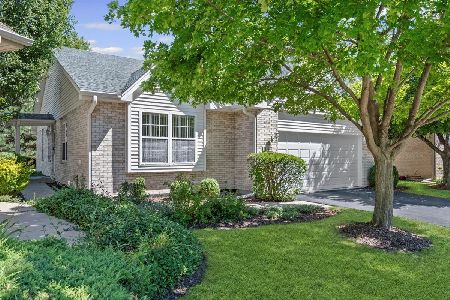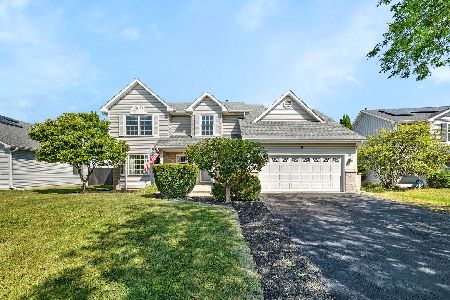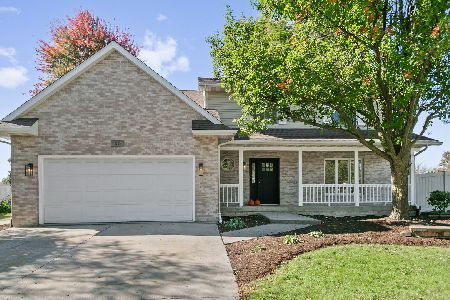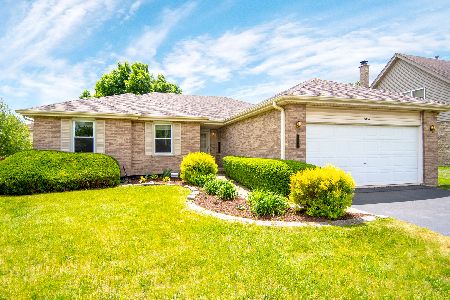4516 Oriole Lane, Plainfield, Illinois 60586
$210,900
|
Sold
|
|
| Status: | Closed |
| Sqft: | 1,572 |
| Cost/Sqft: | $137 |
| Beds: | 3 |
| Baths: | 4 |
| Year Built: | 2000 |
| Property Taxes: | $5,244 |
| Days On Market: | 4086 |
| Lot Size: | 0,19 |
Description
Beautiful move-in ready home boasting vaulted ceilings in LR and DR. Loads of updates including gleaming hardwood/ceramic floors, and Berber carpeting. Brand new SS appliances in open kitchen w/beautiful tile backsplash. 3 1/2 bathrooms! FULL finished basement offers inviting recreation room with wet-bar and full bath adding an additional 1,000 sq. ft. Backyard is an entertainer's dream w/huge deck/gazebo/15x30 pool.
Property Specifics
| Single Family | |
| — | |
| — | |
| 2000 | |
| Full | |
| — | |
| No | |
| 0.19 |
| Will | |
| Pheasant Landing | |
| 70 / Annual | |
| None | |
| Public | |
| Public Sewer | |
| 08713770 | |
| 0506031100320000 |
Nearby Schools
| NAME: | DISTRICT: | DISTANCE: | |
|---|---|---|---|
|
Grade School
River View Elementary School |
202 | — | |
|
Middle School
Timber Ridge Middle School |
202 | Not in DB | |
|
High School
Plainfield Central High School |
202 | Not in DB | |
Property History
| DATE: | EVENT: | PRICE: | SOURCE: |
|---|---|---|---|
| 18 Jun, 2007 | Sold | $246,000 | MRED MLS |
| 2 Jun, 2007 | Under contract | $246,900 | MRED MLS |
| 1 Apr, 2007 | Listed for sale | $246,900 | MRED MLS |
| 21 Nov, 2014 | Sold | $210,900 | MRED MLS |
| 1 Oct, 2014 | Under contract | $214,900 | MRED MLS |
| — | Last price change | $219,900 | MRED MLS |
| 28 Aug, 2014 | Listed for sale | $219,900 | MRED MLS |
Room Specifics
Total Bedrooms: 4
Bedrooms Above Ground: 3
Bedrooms Below Ground: 1
Dimensions: —
Floor Type: Carpet
Dimensions: —
Floor Type: Carpet
Dimensions: —
Floor Type: Carpet
Full Bathrooms: 4
Bathroom Amenities: Separate Shower,Soaking Tub
Bathroom in Basement: 1
Rooms: Foyer,Recreation Room,Other Room
Basement Description: Finished
Other Specifics
| 2 | |
| — | |
| Asphalt | |
| Deck, Porch, Gazebo, Above Ground Pool | |
| Fenced Yard | |
| 70X120 | |
| — | |
| Full | |
| Vaulted/Cathedral Ceilings, Bar-Wet, Hardwood Floors, First Floor Laundry | |
| Range, Microwave, Dishwasher, Washer, Dryer, Disposal, Stainless Steel Appliance(s) | |
| Not in DB | |
| Sidewalks, Street Lights, Street Paved | |
| — | |
| — | |
| — |
Tax History
| Year | Property Taxes |
|---|---|
| 2007 | $4,153 |
| 2014 | $5,244 |
Contact Agent
Nearby Similar Homes
Nearby Sold Comparables
Contact Agent
Listing Provided By
Baird & Warner

