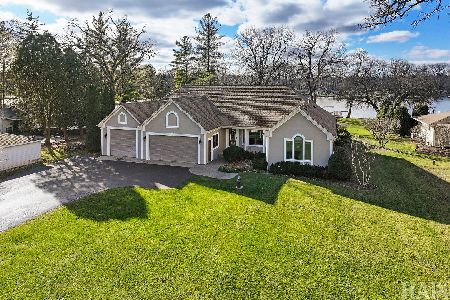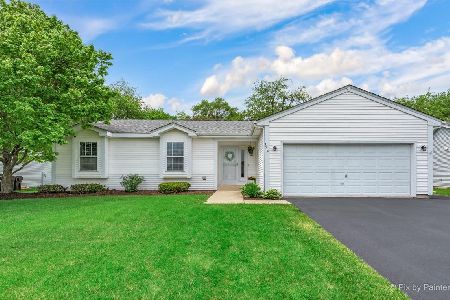4516 Vista Drive, Island Lake, Illinois 60042
$229,999
|
Sold
|
|
| Status: | Closed |
| Sqft: | 1,407 |
| Cost/Sqft: | $163 |
| Beds: | 3 |
| Baths: | 3 |
| Year Built: | 1995 |
| Property Taxes: | $5,597 |
| Days On Market: | 2218 |
| Lot Size: | 0,29 |
Description
Buyers financing fell thru! All inspections and appraisal complete! Home ready for quick close! Come see this lovingly maintained and highly sought after, 3 bed, 2.1 bath, ranch home with full basement and attached, heated 2 car garage! Kitchen features breakfast bar and table space, and upgrades include new cabinets, appliances, stone flooring and granite counters. Spacious living room with hardwood floors and vaulted ceiling offers the perfect layout for family and entertaining! Sliding glass doors lead to huge deck with heated, above-ground pool overlooking Cotton Creek Marsh with 247 Acres of State Conservation! Fabulous view and loads of privacy! Full basement is partially finished with open rec/play area, bonus room and bathroom with roughed-in shower. Additional updates include new doors and trim throughout main level, new vanities and light fixtures in bathrooms, flooring in full bathroom, soffit and fascia (2011), hardwood floors in foyer and living room (2012), roof (2014) and deck (2015). Move-in ready, this charming home is a must-see!
Property Specifics
| Single Family | |
| — | |
| Ranch | |
| 1995 | |
| Full | |
| — | |
| No | |
| 0.29 |
| Mc Henry | |
| — | |
| — / Not Applicable | |
| None | |
| Public | |
| Public Sewer | |
| 10598717 | |
| 1529176012 |
Nearby Schools
| NAME: | DISTRICT: | DISTANCE: | |
|---|---|---|---|
|
Grade School
Cotton Creek School |
118 | — | |
|
Middle School
Matthews Middle School |
118 | Not in DB | |
|
High School
Wauconda Community High School |
118 | Not in DB | |
Property History
| DATE: | EVENT: | PRICE: | SOURCE: |
|---|---|---|---|
| 16 Mar, 2020 | Sold | $229,999 | MRED MLS |
| 14 Feb, 2020 | Under contract | $229,999 | MRED MLS |
| 30 Dec, 2019 | Listed for sale | $229,999 | MRED MLS |
Room Specifics
Total Bedrooms: 3
Bedrooms Above Ground: 3
Bedrooms Below Ground: 0
Dimensions: —
Floor Type: Carpet
Dimensions: —
Floor Type: Carpet
Full Bathrooms: 3
Bathroom Amenities: Whirlpool
Bathroom in Basement: 1
Rooms: Foyer,Bonus Room
Basement Description: Partially Finished,Bathroom Rough-In
Other Specifics
| 2 | |
| Concrete Perimeter | |
| Asphalt | |
| Deck, Above Ground Pool | |
| Nature Preserve Adjacent,Mature Trees | |
| 101X130X60X125 | |
| — | |
| Full | |
| Vaulted/Cathedral Ceilings, Hardwood Floors, First Floor Bedroom, First Floor Full Bath | |
| Range, Microwave, Dishwasher, Refrigerator, Disposal, Stainless Steel Appliance(s) | |
| Not in DB | |
| Park, Curbs, Sidewalks, Street Lights | |
| — | |
| — | |
| — |
Tax History
| Year | Property Taxes |
|---|---|
| 2020 | $5,597 |
Contact Agent
Nearby Sold Comparables
Contact Agent
Listing Provided By
Brokerocity Inc







