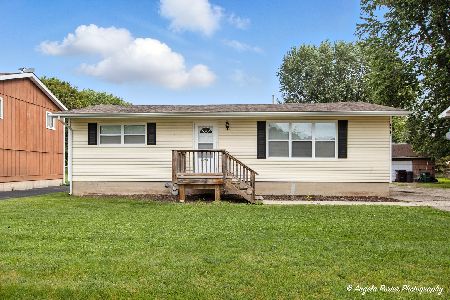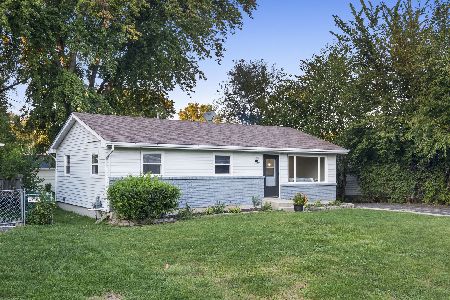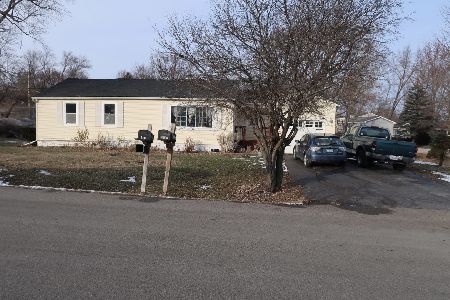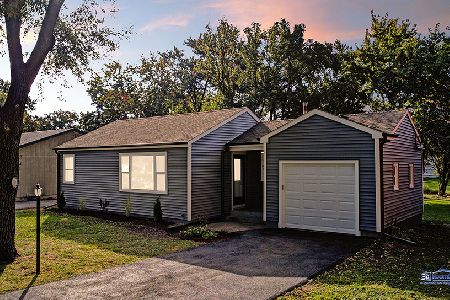4517 Parkway Avenue, Mchenry, Illinois 60050
$250,500
|
Sold
|
|
| Status: | Closed |
| Sqft: | 1,718 |
| Cost/Sqft: | $145 |
| Beds: | 5 |
| Baths: | 2 |
| Year Built: | 1955 |
| Property Taxes: | $3,926 |
| Days On Market: | 744 |
| Lot Size: | 0,17 |
Description
You don't want to miss this charming 5-bedroom, 2-bathroom home! The two bedrooms on the main level have new vinyl flooring along with the laundry room. The laundry room is on the second level near the master bedroom and two other bedrooms. Newer furnace and AC which are zoned per floor. The kitchen and dining room open up to a large deck and spacious fenced in backyard. The house is located one block from the lake & beach; and two blocks from the park w/tennis courts. It is close to the downtown shopping and restaurants. Come see this home and make it yours today!
Property Specifics
| Single Family | |
| — | |
| — | |
| 1955 | |
| — | |
| 2 STORY | |
| No | |
| 0.17 |
| Mc Henry | |
| Lakeland Park | |
| 0 / Not Applicable | |
| — | |
| — | |
| — | |
| 11957155 | |
| 0927205002 |
Nearby Schools
| NAME: | DISTRICT: | DISTANCE: | |
|---|---|---|---|
|
Grade School
Valley View Elementary School |
15 | — | |
|
Middle School
Parkland Middle School |
15 | Not in DB | |
Property History
| DATE: | EVENT: | PRICE: | SOURCE: |
|---|---|---|---|
| 28 Feb, 2012 | Sold | $48,500 | MRED MLS |
| 1 Feb, 2012 | Under contract | $108,900 | MRED MLS |
| — | Last price change | $84,000 | MRED MLS |
| 29 Jul, 2011 | Listed for sale | $108,900 | MRED MLS |
| 10 Jan, 2013 | Sold | $107,000 | MRED MLS |
| 27 Nov, 2012 | Under contract | $108,500 | MRED MLS |
| 14 Nov, 2012 | Listed for sale | $108,500 | MRED MLS |
| 27 Feb, 2024 | Sold | $250,500 | MRED MLS |
| 16 Jan, 2024 | Under contract | $249,900 | MRED MLS |
| 11 Jan, 2024 | Listed for sale | $249,900 | MRED MLS |
| 7 Jun, 2024 | Under contract | $0 | MRED MLS |
| 23 Apr, 2024 | Listed for sale | $0 | MRED MLS |
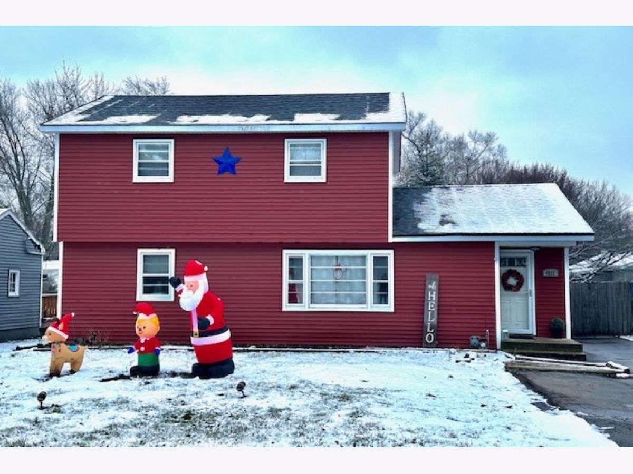
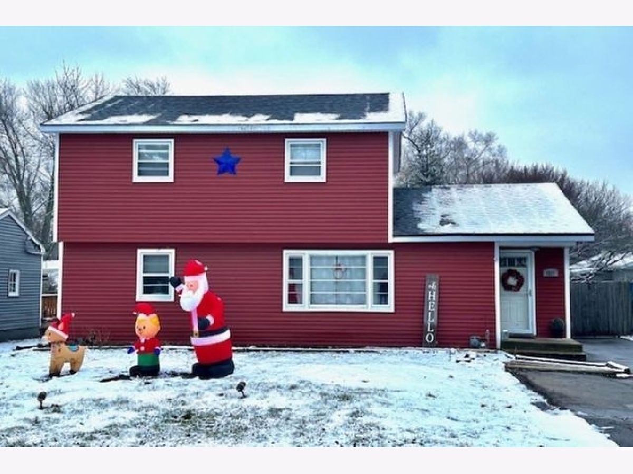
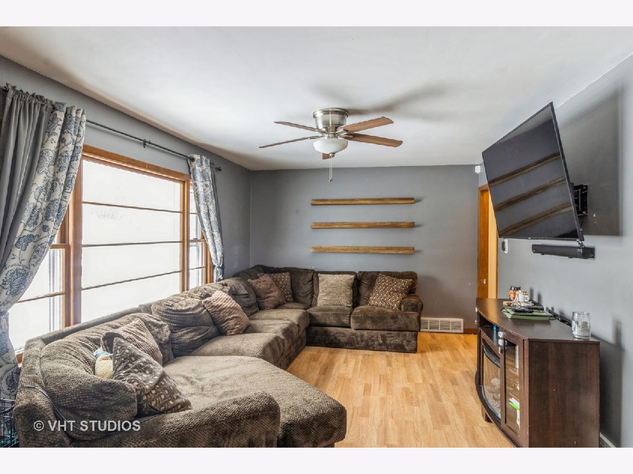
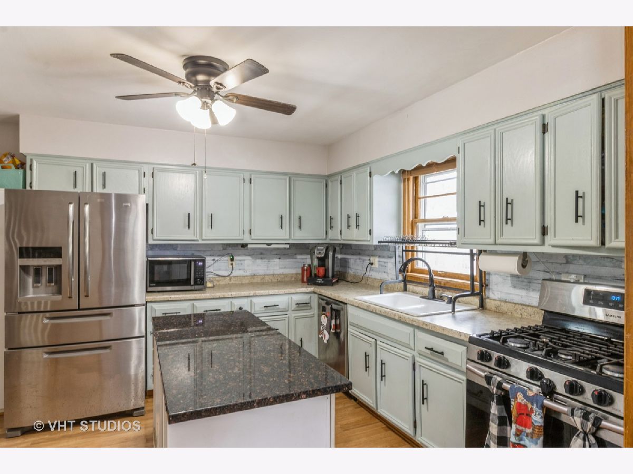
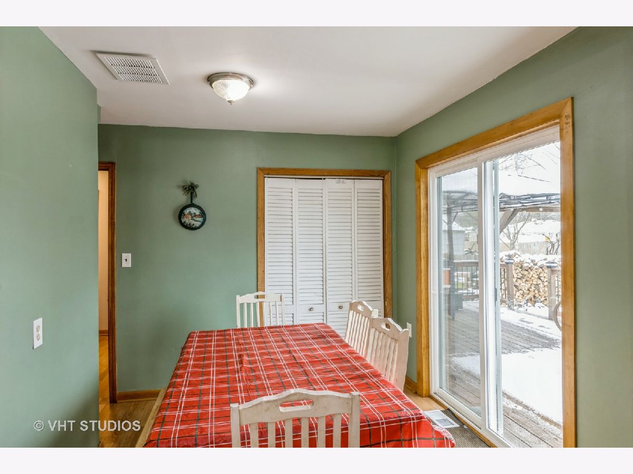
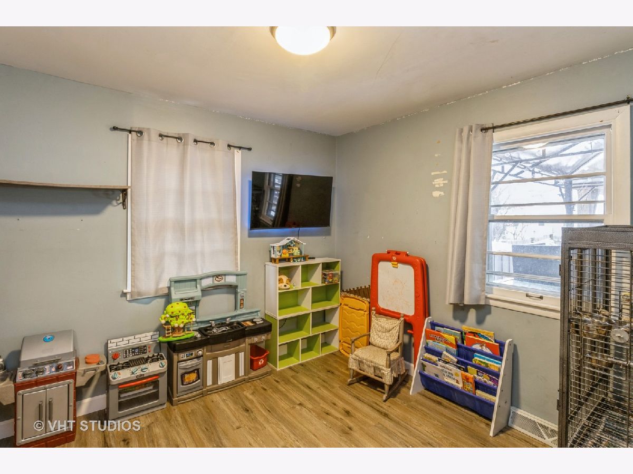
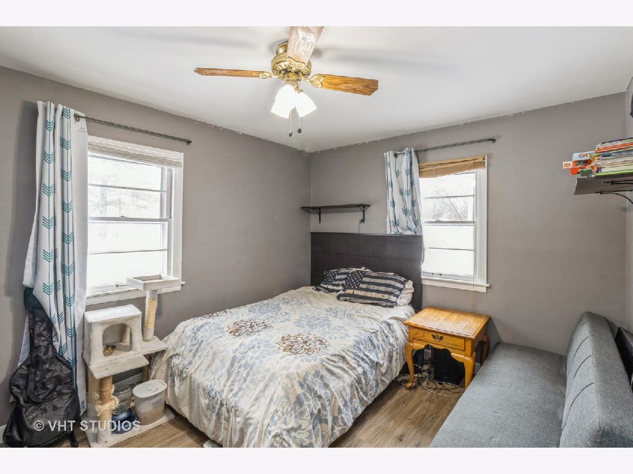
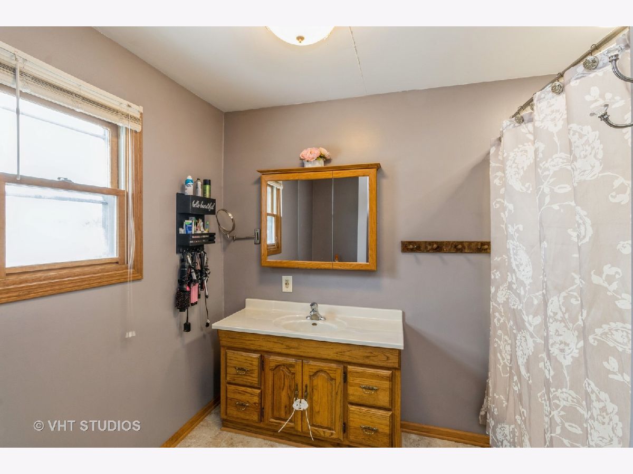
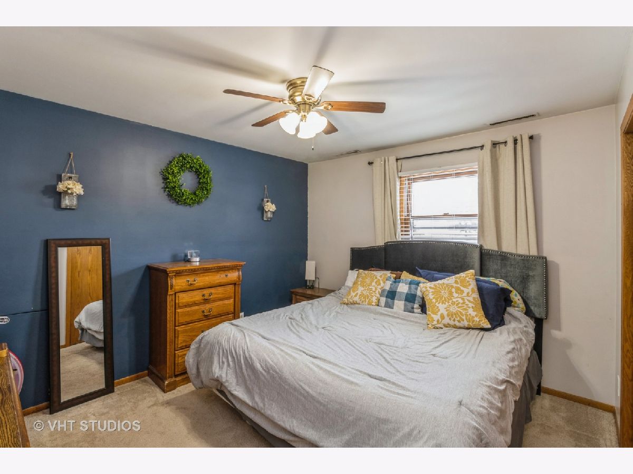
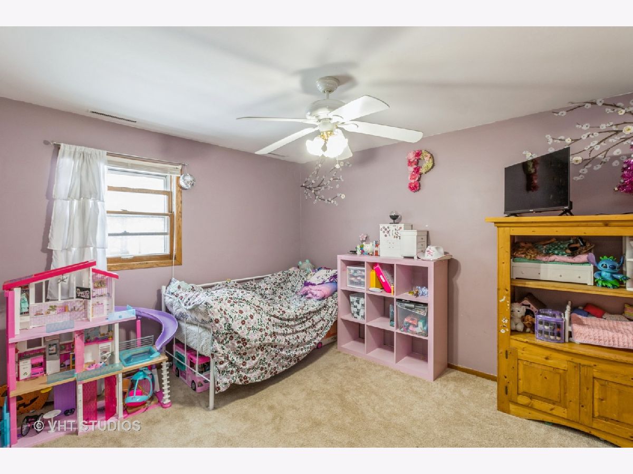
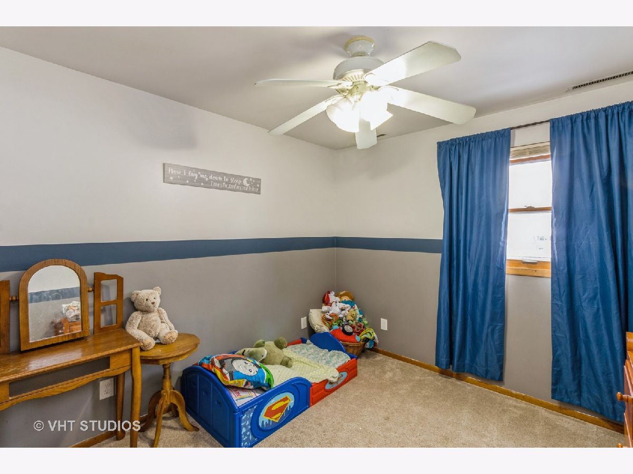
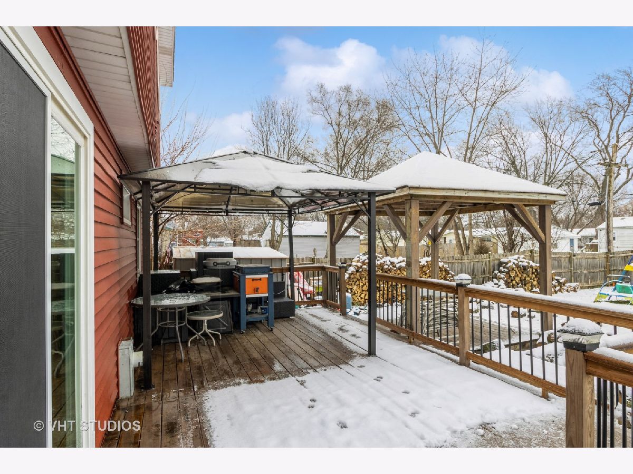
Room Specifics
Total Bedrooms: 5
Bedrooms Above Ground: 5
Bedrooms Below Ground: 0
Dimensions: —
Floor Type: —
Dimensions: —
Floor Type: —
Dimensions: —
Floor Type: —
Dimensions: —
Floor Type: —
Full Bathrooms: 2
Bathroom Amenities: —
Bathroom in Basement: 0
Rooms: —
Basement Description: Crawl
Other Specifics
| 2 | |
| — | |
| Asphalt | |
| — | |
| — | |
| 60X125 | |
| — | |
| — | |
| — | |
| — | |
| Not in DB | |
| — | |
| — | |
| — | |
| — |
Tax History
| Year | Property Taxes |
|---|---|
| 2012 | $4,150 |
| 2013 | $3,718 |
| 2024 | $3,926 |
Contact Agent
Nearby Similar Homes
Nearby Sold Comparables
Contact Agent
Listing Provided By
Baird & Warner Real Estate - Algonquin

