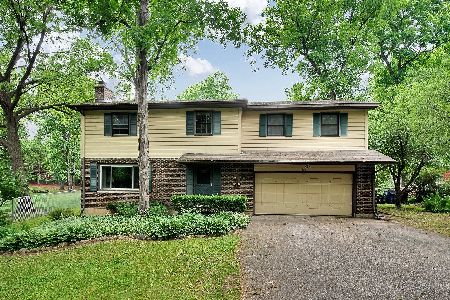4517 Sorrel Terrace, Crystal Lake, Illinois 60014
$245,000
|
Sold
|
|
| Status: | Closed |
| Sqft: | 2,629 |
| Cost/Sqft: | $95 |
| Beds: | 4 |
| Baths: | 4 |
| Year Built: | 1963 |
| Property Taxes: | $6,647 |
| Days On Market: | 3787 |
| Lot Size: | 0,50 |
Description
Private wooded lot w/mature trees. Near the train, shopping & major commuter routes. Enjoy the outdoors in the screened porch or on the reconstructed brick patio, or entertain on the covered front porch. Play in the yard or have a party, w/plenty of room for you & your friends & family. Brand new roof & gutter covers & brand new carpeting too. Many Pella casement windows, plus 2 yr old energy efficient windows. Recently remodeled FR w/natural stone fireplace & updated lighting. FR opens up to a spacious screened porch. Built in china cabinets in DR. Large LR & bedrooms. Some updates in baths. The home has an awesome 650 SF master suite w/a vaulted ceiling, skylight, plus sitting room which can also make a great home office. Master bath offers whirlpool tub, separate shower, dbl sinks & cherry cabinetry. There are 2 masters, as the 2nd BR has a full bath. Home has 3.5 baths total. Full bsmnt can be finished for more space. Keypad entry. Lg shed w/new roof. Normal sale! Quick close ok.
Property Specifics
| Single Family | |
| — | |
| Traditional | |
| 1963 | |
| Full | |
| 2 STORY | |
| No | |
| 0.5 |
| Mc Henry | |
| Crystal Lake Estates | |
| 0 / Not Applicable | |
| None | |
| Private Well | |
| Septic-Private | |
| 09056750 | |
| 1903202019 |
Nearby Schools
| NAME: | DISTRICT: | DISTANCE: | |
|---|---|---|---|
|
Grade School
Coventry Elementary School |
47 | — | |
|
Middle School
Hannah Beardsley Middle School |
47 | Not in DB | |
|
High School
Prairie Ridge High School |
155 | Not in DB | |
Property History
| DATE: | EVENT: | PRICE: | SOURCE: |
|---|---|---|---|
| 2 May, 2016 | Sold | $245,000 | MRED MLS |
| 26 Feb, 2016 | Under contract | $249,900 | MRED MLS |
| 5 Oct, 2015 | Listed for sale | $249,900 | MRED MLS |
Room Specifics
Total Bedrooms: 4
Bedrooms Above Ground: 4
Bedrooms Below Ground: 0
Dimensions: —
Floor Type: Carpet
Dimensions: —
Floor Type: Carpet
Dimensions: —
Floor Type: Carpet
Full Bathrooms: 4
Bathroom Amenities: —
Bathroom in Basement: 0
Rooms: Eating Area,Screened Porch,Sitting Room
Basement Description: Partially Finished
Other Specifics
| 2 | |
| — | |
| Asphalt | |
| — | |
| Wooded | |
| 60 X 65 X 200 X 97 X 225 | |
| Unfinished | |
| Full | |
| Vaulted/Cathedral Ceilings, Skylight(s), Hardwood Floors | |
| Double Oven, Microwave, Dishwasher, Refrigerator | |
| Not in DB | |
| Street Paved | |
| — | |
| — | |
| Wood Burning, Attached Fireplace Doors/Screen |
Tax History
| Year | Property Taxes |
|---|---|
| 2016 | $6,647 |
Contact Agent
Nearby Similar Homes
Nearby Sold Comparables
Contact Agent
Listing Provided By
RE/MAX Unlimited Northwest











