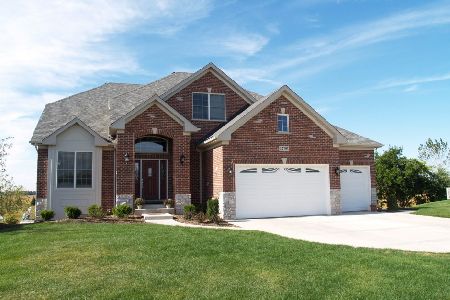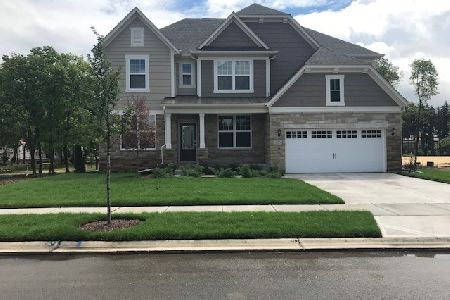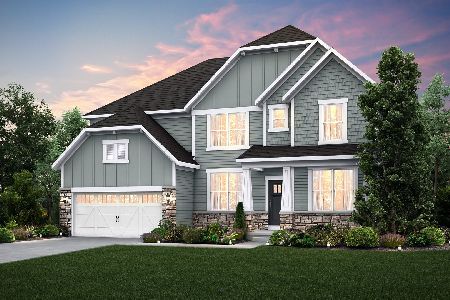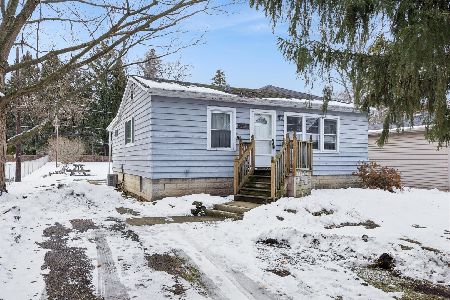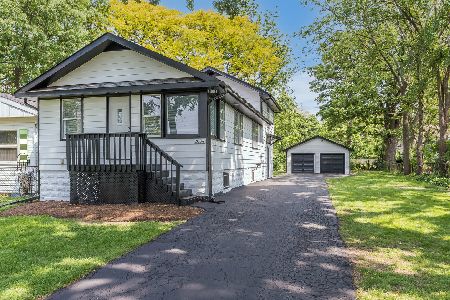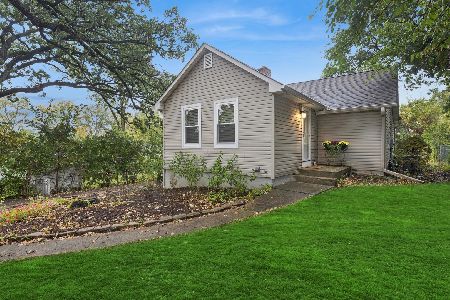4517 Yackley Avenue, Lisle, Illinois 60532
$366,500
|
Sold
|
|
| Status: | Closed |
| Sqft: | 1,848 |
| Cost/Sqft: | $197 |
| Beds: | 3 |
| Baths: | 3 |
| Year Built: | 1995 |
| Property Taxes: | $6,962 |
| Days On Market: | 1722 |
| Lot Size: | 0,54 |
Description
Highest and best offers called for by Wed 3/31 5pm. Outstanding Split Level Home with finished sub basement on huge, half acre + lot (100X236) with fully fenced yard. Home is recently remodeled and features vaulted ceilings, new flooring throughout, newer windows, new roof, newly upgraded kitchen with tons of cabinet space and new granite counters, and new furnace and central air. Master suite is spacious with newly remodeled full bath and walk in closet. Sub basement finished with huge carpeted bonus room (4th bedroom), and small office. Lower level features large family room with fireplace and laundry room with new washer and dryer and utility sink. Huge Deck off the dining room looks over a park-like backyard, which is perfect for pets, children and/or entertaining. Great location with easy access to highways and highly rated Lisle schools. Seller is licensed realtor, Broker owned.
Property Specifics
| Single Family | |
| — | |
| Quad Level | |
| 1995 | |
| Full | |
| — | |
| No | |
| 0.54 |
| Du Page | |
| — | |
| 0 / Not Applicable | |
| None | |
| Lake Michigan | |
| Public Sewer | |
| 11034978 | |
| 0803304005 |
Nearby Schools
| NAME: | DISTRICT: | DISTANCE: | |
|---|---|---|---|
|
Grade School
Lisle Elementary School |
202 | — | |
|
Middle School
Lisle Junior High School |
202 | Not in DB | |
|
High School
Lisle High School |
202 | Not in DB | |
Property History
| DATE: | EVENT: | PRICE: | SOURCE: |
|---|---|---|---|
| 28 Dec, 2012 | Sold | $225,000 | MRED MLS |
| 16 Nov, 2012 | Under contract | $235,000 | MRED MLS |
| 6 Nov, 2012 | Listed for sale | $235,000 | MRED MLS |
| 3 Jun, 2021 | Sold | $366,500 | MRED MLS |
| 31 Mar, 2021 | Under contract | $364,000 | MRED MLS |
| 28 Mar, 2021 | Listed for sale | $364,000 | MRED MLS |
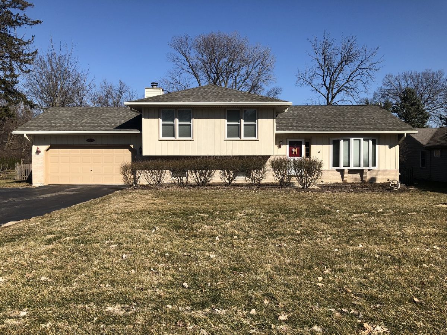
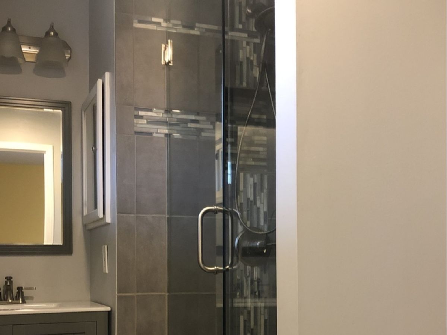
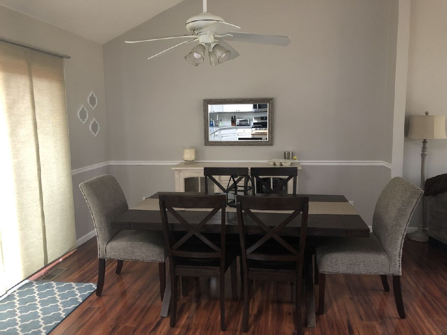
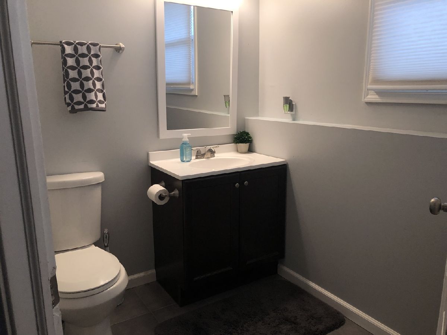
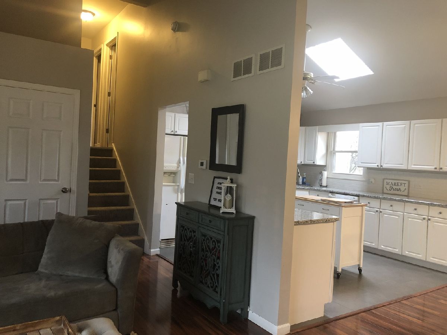
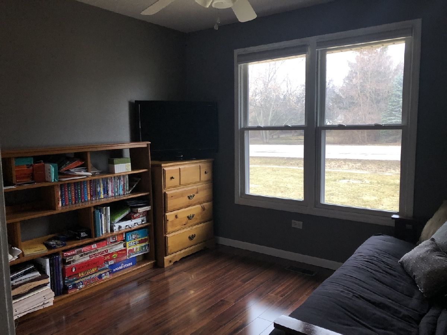
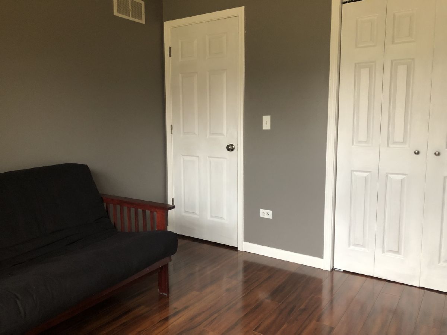
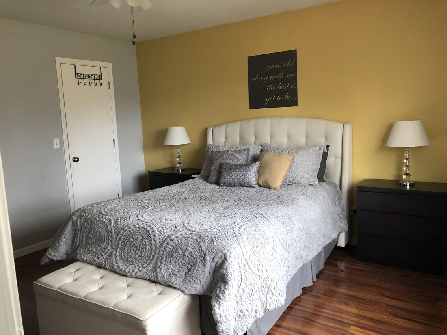
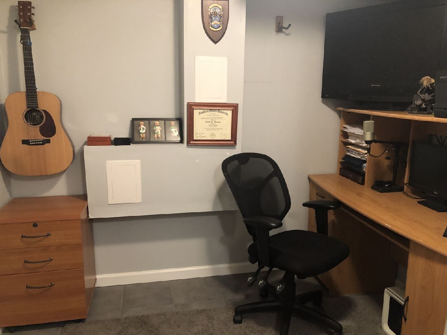
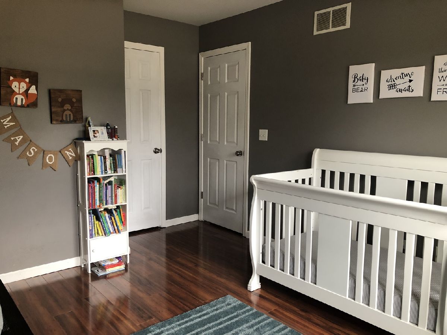
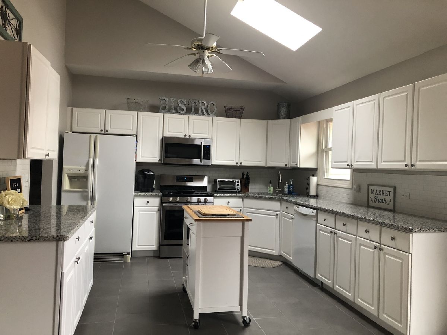
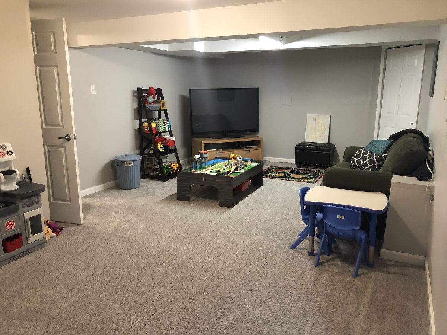
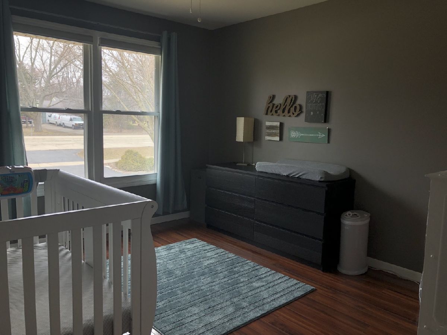
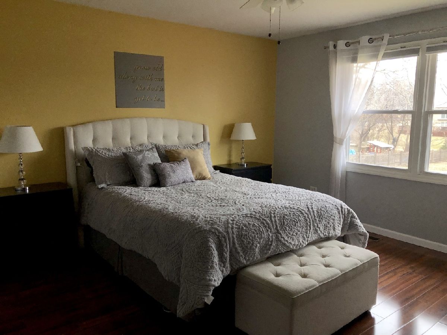
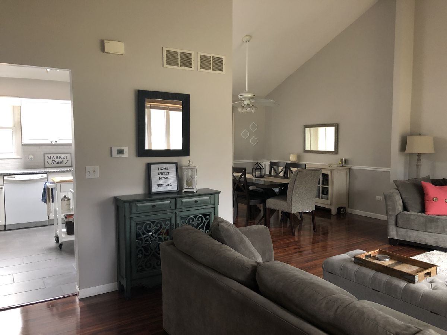
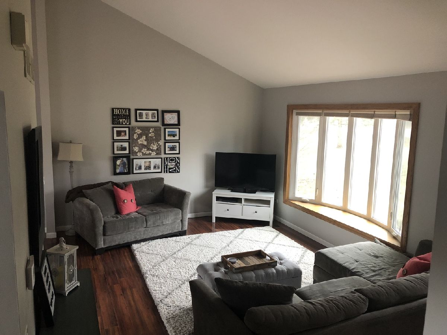
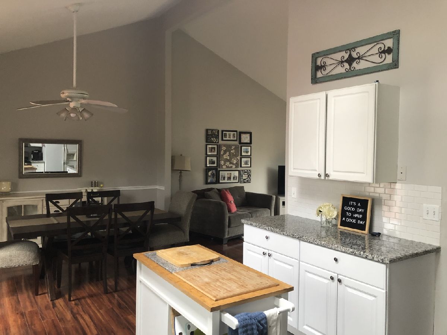
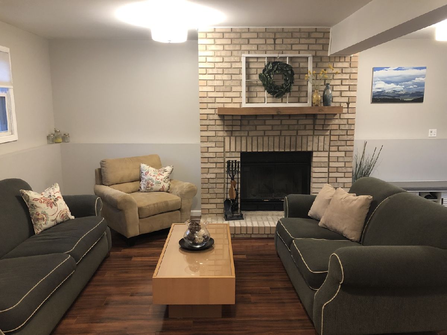
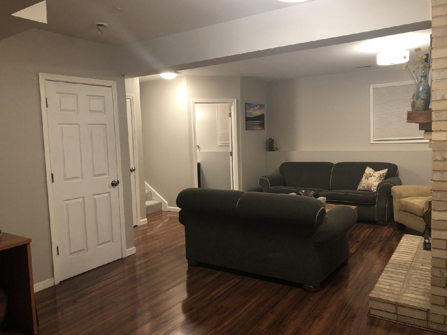
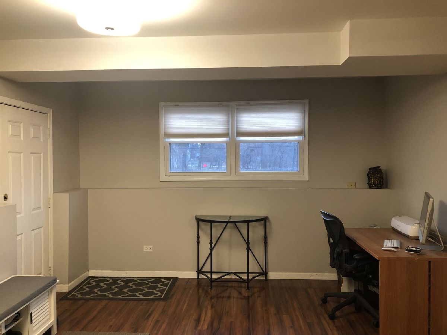
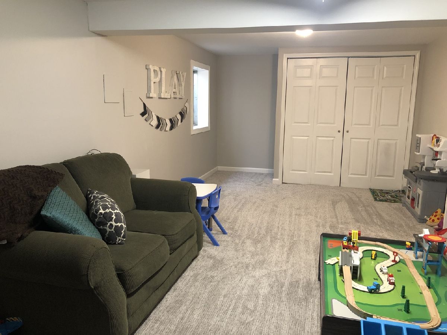
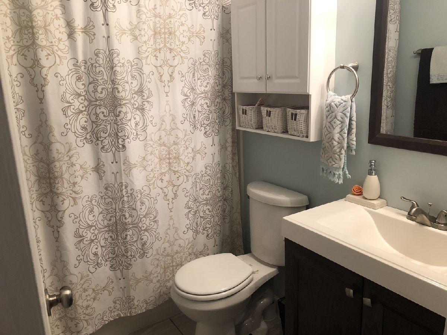
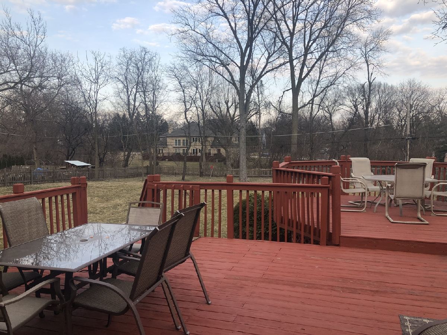
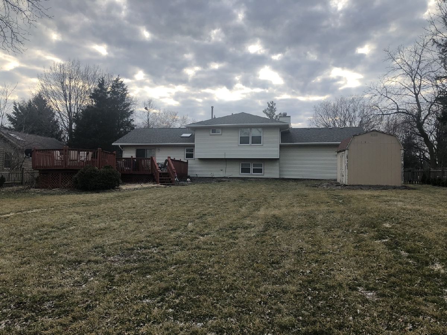
Room Specifics
Total Bedrooms: 4
Bedrooms Above Ground: 3
Bedrooms Below Ground: 1
Dimensions: —
Floor Type: Wood Laminate
Dimensions: —
Floor Type: Wood Laminate
Dimensions: —
Floor Type: Carpet
Full Bathrooms: 3
Bathroom Amenities: —
Bathroom in Basement: 0
Rooms: Office
Basement Description: Finished
Other Specifics
| 2 | |
| Concrete Perimeter | |
| Asphalt | |
| Deck, Storms/Screens, Fire Pit | |
| Fenced Yard,Wooded | |
| 99X236X100X236 | |
| Full,Unfinished | |
| Full | |
| Vaulted/Cathedral Ceilings, Skylight(s), Wood Laminate Floors, First Floor Laundry, Walk-In Closet(s) | |
| Range, Microwave, Dishwasher, Refrigerator, Freezer, Washer, Dryer | |
| Not in DB | |
| — | |
| — | |
| — | |
| Wood Burning, Gas Starter |
Tax History
| Year | Property Taxes |
|---|---|
| 2012 | $6,646 |
| 2021 | $6,962 |
Contact Agent
Nearby Similar Homes
Nearby Sold Comparables
Contact Agent
Listing Provided By
Admire USA, Inc.

