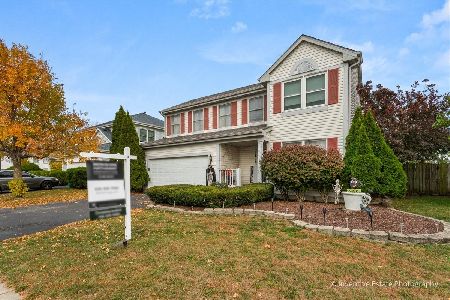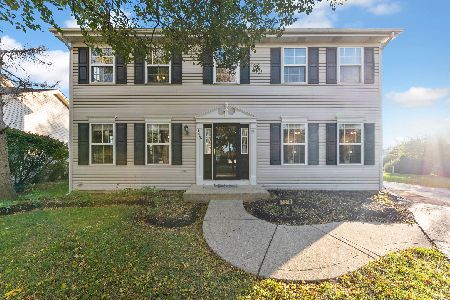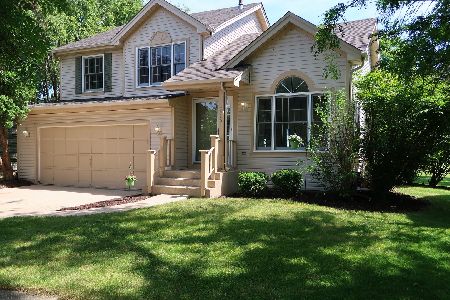4518 Hedge Row Court, Plainfield, Illinois 60586
$240,000
|
Sold
|
|
| Status: | Closed |
| Sqft: | 0 |
| Cost/Sqft: | — |
| Beds: | 3 |
| Baths: | 4 |
| Year Built: | 1994 |
| Property Taxes: | $5,678 |
| Days On Market: | 2747 |
| Lot Size: | 0,00 |
Description
Beautiful 4 bedroom home for sale with 3 & 1/2 baths, finished basement, 2 car garage all backing to open grass field of the nearby school, walking path with view of the pond. As you walk in, the gorgeous flooring grabs your attention & pulls you in the living space. The main floor features an over-sized living room, dining room & Kitchen with eating area. The Eating area has a built in buffet for extra storage & counter space. The Kitchen has stainless steel appliances & again for more counter space it features an island as well. We also have the laundry room and 1/2 bath on this floor. Upstairs we have 3 clean bedrooms with a master bedroom that encompasses a large walk in closet & a master bath with double sinks. Downstairs we have a finished basement with huge family room, 4th bedroom, 3rd full bathroom and a den for your needs. Plus we have additional storage in the crawl space. The awesome lot, 2 car garage & amazing views finish this home off with & a home warranty for peace of mind
Property Specifics
| Single Family | |
| — | |
| American 4-Sq. | |
| 1994 | |
| Partial | |
| — | |
| No | |
| — |
| Will | |
| — | |
| 24 / Monthly | |
| None | |
| Public | |
| Public Sewer | |
| 10005677 | |
| 0603341030310000 |
Property History
| DATE: | EVENT: | PRICE: | SOURCE: |
|---|---|---|---|
| 12 Sep, 2011 | Sold | $189,900 | MRED MLS |
| 12 Aug, 2011 | Under contract | $199,999 | MRED MLS |
| — | Last price change | $209,000 | MRED MLS |
| 25 Feb, 2011 | Listed for sale | $224,000 | MRED MLS |
| 20 Aug, 2018 | Sold | $240,000 | MRED MLS |
| 14 Jul, 2018 | Under contract | $240,000 | MRED MLS |
| 10 Jul, 2018 | Listed for sale | $240,000 | MRED MLS |
| 17 Dec, 2021 | Sold | $325,000 | MRED MLS |
| 10 Nov, 2021 | Under contract | $330,000 | MRED MLS |
| 27 Oct, 2021 | Listed for sale | $330,000 | MRED MLS |
Room Specifics
Total Bedrooms: 4
Bedrooms Above Ground: 3
Bedrooms Below Ground: 1
Dimensions: —
Floor Type: Carpet
Dimensions: —
Floor Type: Carpet
Dimensions: —
Floor Type: Carpet
Full Bathrooms: 4
Bathroom Amenities: Double Sink
Bathroom in Basement: 1
Rooms: Den,Walk In Closet
Basement Description: Finished,Crawl
Other Specifics
| 2 | |
| — | |
| Asphalt | |
| — | |
| — | |
| 128X112X34X156X24 | |
| Full | |
| Full | |
| Hardwood Floors, First Floor Laundry | |
| — | |
| Not in DB | |
| Sidewalks, Street Lights, Street Paved | |
| — | |
| — | |
| Gas Starter |
Tax History
| Year | Property Taxes |
|---|---|
| 2011 | $5,096 |
| 2018 | $5,678 |
| 2021 | $6,341 |
Contact Agent
Nearby Similar Homes
Nearby Sold Comparables
Contact Agent
Listing Provided By
Baird & Warner Real Estate






