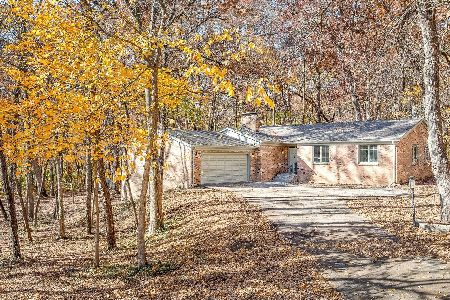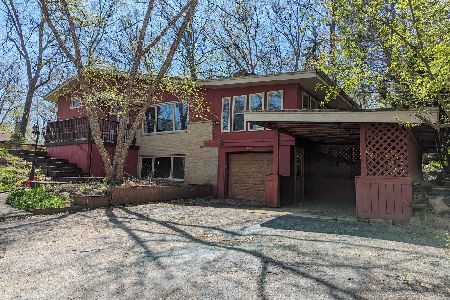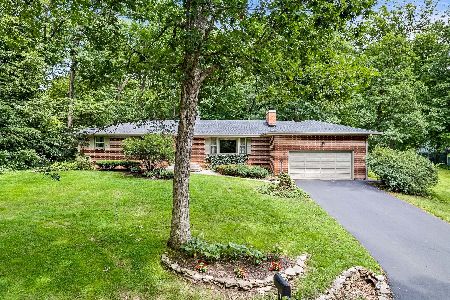4518 Ojibwa Drive, Rockford, Illinois 61101
$154,500
|
Sold
|
|
| Status: | Closed |
| Sqft: | 2,171 |
| Cost/Sqft: | $69 |
| Beds: | 3 |
| Baths: | 2 |
| Year Built: | 1943 |
| Property Taxes: | $4,640 |
| Days On Market: | 3441 |
| Lot Size: | 0,67 |
Description
SOPHICATION AT ITS FINEST. OPEN FLOOR PLAN ON OVER 1/2ACRE, COUNTY TAXES, 2 FIREPLACES ONE IS WOOD OTHER ELEC(BASEMENT), NEWLEY UPDATED KITCHEN WITH GRANITE COUNTERS AND BUILT IN CAPACHINO MAKER, 3 HUGE BEDROOMS, 2 FULL BATHS, PRIVATE MASTER BATH WITH SEPERATE TITLED SHOWER AND WHRILPOOL TUB. MASTER BEDROOM HAS CUSTOM WALK IN CLOSET AND SITTING AREA. SPLIT BEDROOM LAYOUT. 1ST FLOOR LAUNDRY ROOM. FINISHED BASEMENT WITH L SHAPED BAR, BAR FRIDGE, MICROWAVE, AND NEW WINE CHILLER. BEAUTIFULLY LANDSCAPED. COUNTRY SETTING. LARGE PATIO LOOKING ONTO HUGE YARD WITH LOTS OF MUTURE TREES. VERY PEACEFULL YOU HEAR NATURE. NEWLY STAINED CEDER SIDDING. LIVE THE LIFE YOU DESERVE!
Property Specifics
| Single Family | |
| — | |
| Ranch | |
| 1943 | |
| Full | |
| — | |
| No | |
| 0.67 |
| Winnebago | |
| — | |
| 0 / Not Applicable | |
| None | |
| Private Well | |
| Septic-Private | |
| 09319191 | |
| 0732454010 |
Nearby Schools
| NAME: | DISTRICT: | DISTANCE: | |
|---|---|---|---|
|
Grade School
Conklin Elementary School |
205 | — | |
|
Middle School
West Middle School |
205 | Not in DB | |
|
High School
Auburn High School |
205 | Not in DB | |
Property History
| DATE: | EVENT: | PRICE: | SOURCE: |
|---|---|---|---|
| 12 Oct, 2016 | Sold | $154,500 | MRED MLS |
| 28 Aug, 2016 | Under contract | $149,900 | MRED MLS |
| 18 Aug, 2016 | Listed for sale | $149,900 | MRED MLS |
Room Specifics
Total Bedrooms: 3
Bedrooms Above Ground: 3
Bedrooms Below Ground: 0
Dimensions: —
Floor Type: Carpet
Dimensions: —
Floor Type: Carpet
Full Bathrooms: 2
Bathroom Amenities: Whirlpool,Separate Shower,Double Sink
Bathroom in Basement: 0
Rooms: Recreation Room,Sitting Room
Basement Description: Finished
Other Specifics
| 2 | |
| Concrete Perimeter | |
| Concrete,Circular | |
| Patio | |
| Wooded | |
| 140X181.43X140X200 | |
| — | |
| Full | |
| Bar-Dry, Wood Laminate Floors, First Floor Bedroom, First Floor Laundry, First Floor Full Bath | |
| Microwave, Dishwasher, Refrigerator, Disposal, Stainless Steel Appliance(s), Wine Refrigerator | |
| Not in DB | |
| Street Paved | |
| — | |
| — | |
| Wood Burning, Electric |
Tax History
| Year | Property Taxes |
|---|---|
| 2016 | $4,640 |
Contact Agent
Nearby Similar Homes
Nearby Sold Comparables
Contact Agent
Listing Provided By
Keller Williams Realty Signature







