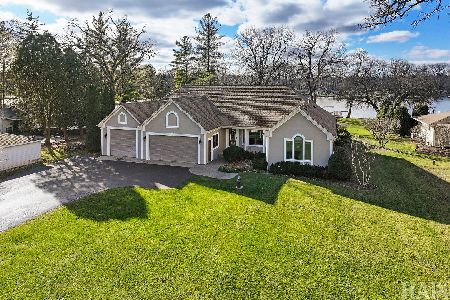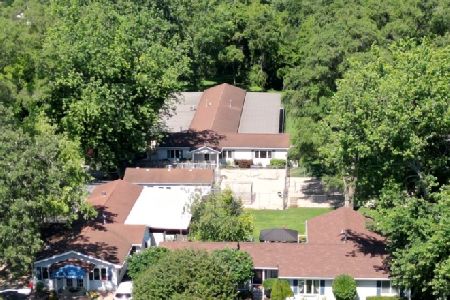4519 Vista Drive, Island Lake, Illinois 60042
$213,500
|
Sold
|
|
| Status: | Closed |
| Sqft: | 0 |
| Cost/Sqft: | — |
| Beds: | 3 |
| Baths: | 3 |
| Year Built: | 1996 |
| Property Taxes: | $5,015 |
| Days On Market: | 6277 |
| Lot Size: | 0,00 |
Description
This light filled 3 bedroom, 2 1/2 bath home is warm, inviting & in immaculate condition. The spacious kitchen boasts stainless steel appliances & loads of cabinet space. The full, finished basement has it all with a 4th bedroom, office, 2nd family room with dry bar, laundry room & bathroom. Family room w/wood burning fireplace. Master bedroom w/walk in closet & shared master bath. Truly a great place to live!
Property Specifics
| Single Family | |
| — | |
| Traditional | |
| 1996 | |
| Full | |
| CARLYLE | |
| No | |
| 0 |
| Mc Henry | |
| — | |
| 0 / Not Applicable | |
| None | |
| Public | |
| Sewer-Storm | |
| 07076533 | |
| 1529177011 |
Nearby Schools
| NAME: | DISTRICT: | DISTANCE: | |
|---|---|---|---|
|
Grade School
Cotton Creek School |
118 | — | |
|
Middle School
Matthews Middle School |
118 | Not in DB | |
|
High School
Wauconda Community High School |
118 | Not in DB | |
Property History
| DATE: | EVENT: | PRICE: | SOURCE: |
|---|---|---|---|
| 25 Jun, 2009 | Sold | $213,500 | MRED MLS |
| 15 Apr, 2009 | Under contract | $225,000 | MRED MLS |
| — | Last price change | $235,000 | MRED MLS |
| 18 Nov, 2008 | Listed for sale | $245,000 | MRED MLS |
Room Specifics
Total Bedrooms: 4
Bedrooms Above Ground: 3
Bedrooms Below Ground: 1
Dimensions: —
Floor Type: Carpet
Dimensions: —
Floor Type: Carpet
Dimensions: —
Floor Type: Carpet
Full Bathrooms: 3
Bathroom Amenities: —
Bathroom in Basement: 1
Rooms: Den,Foyer,Office,Recreation Room
Basement Description: Finished
Other Specifics
| 2 | |
| Concrete Perimeter | |
| Asphalt | |
| Patio | |
| — | |
| 154X86X148X68 | |
| Unfinished | |
| None | |
| Bar-Dry | |
| Range, Dishwasher, Refrigerator | |
| Not in DB | |
| Street Lights, Street Paved | |
| — | |
| — | |
| Wood Burning |
Tax History
| Year | Property Taxes |
|---|---|
| 2009 | $5,015 |
Contact Agent
Nearby Similar Homes
Nearby Sold Comparables
Contact Agent
Listing Provided By
RE/MAX of Barrington






