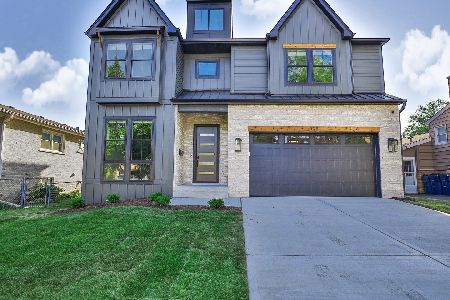452 Arlington Avenue, Elmhurst, Illinois 60126
$787,500
|
Sold
|
|
| Status: | Closed |
| Sqft: | 3,691 |
| Cost/Sqft: | $217 |
| Beds: | 5 |
| Baths: | 4 |
| Year Built: | 1993 |
| Property Taxes: | $17,781 |
| Days On Market: | 2824 |
| Lot Size: | 0,18 |
Description
This Adams built 2-story is as clean as a whistle with the pride of ownership throughout. A walk to town location in Elmhurst's sought-after Cherry Farm subdivision with a 1 block walk to the IL Prairie Path. This home boasts over 5,000 SF of finished living space with a huge eat-in kitchen with island overlooking yard and sunken family room with fireplace, 5 beds up, 3.5 baths, home office up or down, a fully finished basement, a 2-car attached garage, & a professionally landscaped yard with rear elevated deck with gazebo & paver brick patio. Set in award winning school district - Edison Elementary and Sandburg JRHS. Rest easy as this home has been meticulously maintained by its original owners and is move in ready. A great value for one of Elmhurst's top neighborhoods in town!
Property Specifics
| Single Family | |
| — | |
| Traditional | |
| 1993 | |
| Full | |
| — | |
| No | |
| 0.18 |
| Du Page | |
| Cherry Farm | |
| 0 / Not Applicable | |
| None | |
| Lake Michigan,Public | |
| Public Sewer | |
| 09927655 | |
| 0612110014 |
Nearby Schools
| NAME: | DISTRICT: | DISTANCE: | |
|---|---|---|---|
|
Grade School
Edison Elementary School |
205 | — | |
|
Middle School
Sandburg Middle School |
205 | Not in DB | |
|
High School
York Community High School |
205 | Not in DB | |
Property History
| DATE: | EVENT: | PRICE: | SOURCE: |
|---|---|---|---|
| 8 Jun, 2018 | Sold | $787,500 | MRED MLS |
| 6 May, 2018 | Under contract | $799,900 | MRED MLS |
| 25 Apr, 2018 | Listed for sale | $799,900 | MRED MLS |
Room Specifics
Total Bedrooms: 5
Bedrooms Above Ground: 5
Bedrooms Below Ground: 0
Dimensions: —
Floor Type: Carpet
Dimensions: —
Floor Type: Carpet
Dimensions: —
Floor Type: Carpet
Dimensions: —
Floor Type: —
Full Bathrooms: 4
Bathroom Amenities: Whirlpool,Separate Shower,Double Sink
Bathroom in Basement: 1
Rooms: Exercise Room,Recreation Room,Storage,Utility Room-Lower Level,Walk In Closet,Foyer,Bedroom 5
Basement Description: Finished
Other Specifics
| 2 | |
| Concrete Perimeter | |
| Asphalt | |
| Deck, Gazebo, Brick Paver Patio, Storms/Screens | |
| Landscaped | |
| 50 X 160 | |
| — | |
| Full | |
| Vaulted/Cathedral Ceilings, Bar-Dry, Hardwood Floors, In-Law Arrangement, First Floor Laundry | |
| Double Oven, Microwave, Dishwasher, Refrigerator, Washer, Dryer, Disposal, Stainless Steel Appliance(s), Cooktop, Range Hood | |
| Not in DB | |
| Pool, Sidewalks, Street Lights, Street Paved | |
| — | |
| — | |
| Gas Log, Gas Starter |
Tax History
| Year | Property Taxes |
|---|---|
| 2018 | $17,781 |
Contact Agent
Nearby Similar Homes
Nearby Sold Comparables
Contact Agent
Listing Provided By
Berkshire Hathaway HomeServices Prairie Path REALT










