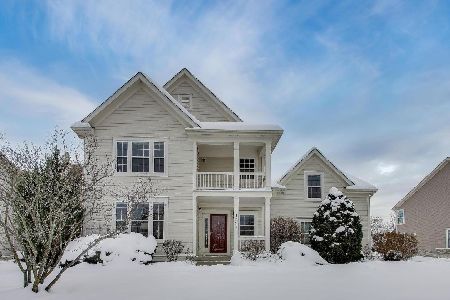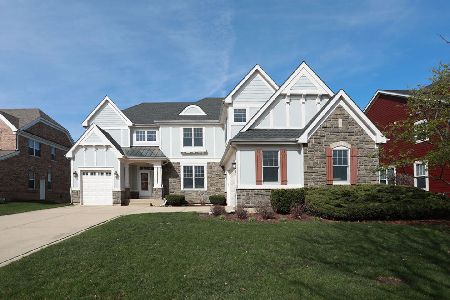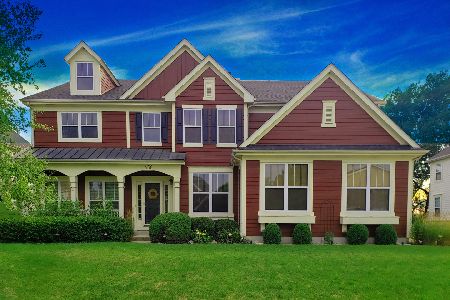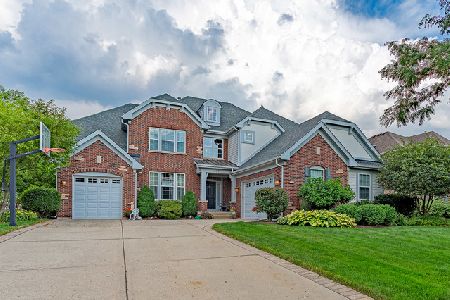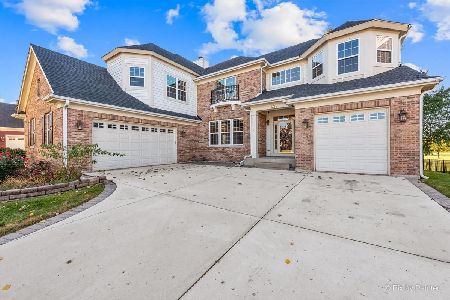452 Birmingham Lane, Schaumburg, Illinois 60193
$750,000
|
Sold
|
|
| Status: | Closed |
| Sqft: | 4,534 |
| Cost/Sqft: | $174 |
| Beds: | 5 |
| Baths: | 5 |
| Year Built: | 2005 |
| Property Taxes: | $19,284 |
| Days On Market: | 2177 |
| Lot Size: | 0,40 |
Description
Over $100,000 in upgrades in last 10 years! New Roof & Gutters installed in 2017! Full Finished Basement with Full Bath! All Season Sunroom! Trex Decking Plus Bushes,Trees & Landscaping! Everything you need is here for you and Beautiful Views from your Sunroom. Wow, This Amazing Landmark Model with first floor Master Bedroom is ready for you! Open & Airy Two Story Foyer with 18X18 Porcelain Tile Floor! Living Room/Dining Room with Plush Carpet! Gorgeous Gourmet Kitchen with 42 Inch Maple Cabinets, Corian Counter tops & under mount Sink! Cook Top Stove & Double Oven! Pantry & Desk area! Dramatic 2 story Family Room with Gas Log Gas Start Fireplace with Mantel! Ceiling Fan! Warm Spacious Master Bedroom with Tray Ceiling & Ceiling Fan! Luxury Master Bath with Soaker Tub & Separate Shower! Walk in Closet! An additional first floor Bedroom currently being used as an office! Laundry Room with Wash Sink! 6 Panel Oak Doors! Intercom system throughout! Sliding Glass Door to Beautiful Sun-room addition with Vaulted Ceiling, Fan, Porcelain Tile & Deck area with Beautiful views overlooking Golf Course! Impressive Oak Railing on Stairway lead up to 3 additional Large Bedrooms & Loft! 2nd Bedroom with Walk in Closet & Ceiling Fan to Jack & Jill Bath with Double Sinks! 3rd Bedroom Also has Walk in Closet & Ceiling Fan! 4th Bedroom has own Private Full Bath & Walk in closet! Loft area being used as sitting room! Down to your lower level Beautiful Rec Room in your Finished English Basement! Game room with cabinets and Sink area! Amazing Bathroom with Walk in Shower! Two Large Storage Rooms That should Fit all your goodies! Zoned Heating & Air conditioning! 2 Car Attached Garage with Epoxy Floors & Storage Cabinets! 1 additional Attached Car garage from hallway door! Fenced Back Yard, Sprinkler System & Cement Patio off of Trex Deck! This is the Perfect home to make yours!
Property Specifics
| Single Family | |
| — | |
| Contemporary | |
| 2005 | |
| Full,English | |
| LANDMARK | |
| No | |
| 0.4 |
| Cook | |
| Lions Gate | |
| 472 / Annual | |
| Other | |
| Lake Michigan | |
| Public Sewer | |
| 10627849 | |
| 07251030300000 |
Nearby Schools
| NAME: | DISTRICT: | DISTANCE: | |
|---|---|---|---|
|
Grade School
Michael Collins Elementary Schoo |
54 | — | |
|
Middle School
Margaret Mead Junior High School |
54 | Not in DB | |
|
High School
J B Conant High School |
211 | Not in DB | |
Property History
| DATE: | EVENT: | PRICE: | SOURCE: |
|---|---|---|---|
| 15 Oct, 2020 | Sold | $750,000 | MRED MLS |
| 16 Aug, 2020 | Under contract | $787,900 | MRED MLS |
| — | Last price change | $789,900 | MRED MLS |
| 4 Feb, 2020 | Listed for sale | $829,900 | MRED MLS |
Room Specifics
Total Bedrooms: 5
Bedrooms Above Ground: 5
Bedrooms Below Ground: 0
Dimensions: —
Floor Type: Carpet
Dimensions: —
Floor Type: Carpet
Dimensions: —
Floor Type: Carpet
Dimensions: —
Floor Type: —
Full Bathrooms: 5
Bathroom Amenities: Whirlpool,Separate Shower
Bathroom in Basement: 1
Rooms: Bedroom 5,Eating Area,Foyer,Game Room,Loft,Recreation Room,Storage,Sun Room,Utility Room-Lower Level
Basement Description: Finished,Egress Window
Other Specifics
| 3 | |
| Concrete Perimeter | |
| Concrete | |
| Deck, Storms/Screens | |
| Cul-De-Sac,Fenced Yard,Golf Course Lot | |
| 67X153X47X128X101X40 | |
| — | |
| Full | |
| Vaulted/Cathedral Ceilings, First Floor Bedroom, First Floor Laundry, First Floor Full Bath, Walk-In Closet(s) | |
| Range, Microwave, Dishwasher, Refrigerator, Disposal, Cooktop | |
| Not in DB | |
| Park, Lake, Curbs, Sidewalks, Street Lights, Street Paved | |
| — | |
| — | |
| Gas Log, Gas Starter |
Tax History
| Year | Property Taxes |
|---|---|
| 2020 | $19,284 |
Contact Agent
Nearby Similar Homes
Nearby Sold Comparables
Contact Agent
Listing Provided By
Realty Executives Advance

