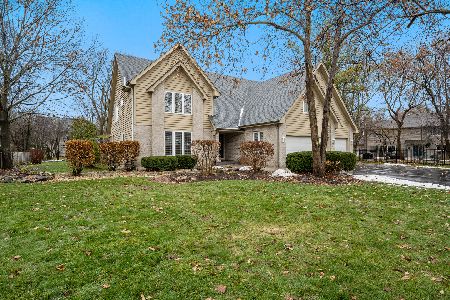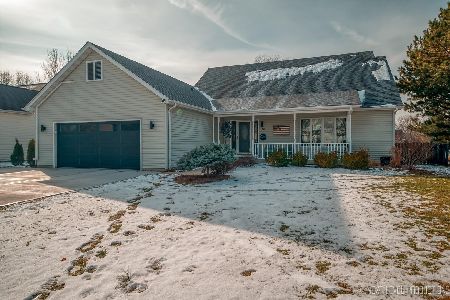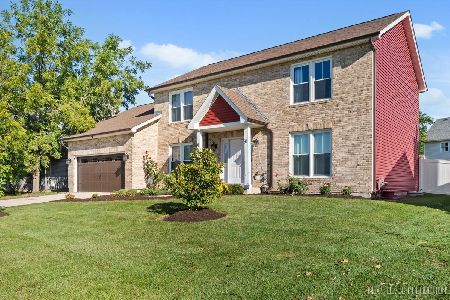452 Bond Drive, Batavia, Illinois 60510
$347,000
|
Sold
|
|
| Status: | Closed |
| Sqft: | 2,558 |
| Cost/Sqft: | $136 |
| Beds: | 4 |
| Baths: | 4 |
| Year Built: | 1995 |
| Property Taxes: | $10,357 |
| Days On Market: | 2585 |
| Lot Size: | 0,31 |
Description
*~Beautiful Home on Street that No One Moves From!~* 4 Bedrooms + 2 Full & 2 Half Bathrooms + Den + Full, Finished Lookout Basement. This GEM sits on large private homesite backing to preserve, Prairie Path & creek. Open floor plan yet privacy doors provide cozy feel. Vaulted ceiling & skylights allow for a tremendous amount of natural light. Front Den & extended Family Room share double-sided fireplace. Large open Kitchen offers tons of cabinets, pantry, island, & eating space w/breakfast bar and flows into Dining Room. Upstairs is the Master Suite w/Luxury Bath and HUGE walk-in closet. 3 more bedrooms and Hall Bath complete this space. Full, finished lookout basement has Rec, Media & Game Rooms plus more space. 3 Car Heated Garage. Expanded deck w/pergola overlooks wooded backyard and outdoor space. Great for summer entertaining. Value Added Updates: Garage Door Opener, Water Heater (2018); DR Hardwood, Roof, Carpet, Dishwasher (2017); Disposal (2016); HVAC (2010); Roof (2009) & More
Property Specifics
| Single Family | |
| — | |
| Colonial | |
| 1995 | |
| Full,English | |
| — | |
| No | |
| 0.31 |
| Kane | |
| Fox Trail North | |
| 0 / Not Applicable | |
| None | |
| Public | |
| Public Sewer | |
| 10158131 | |
| 1226306003 |
Nearby Schools
| NAME: | DISTRICT: | DISTANCE: | |
|---|---|---|---|
|
Grade School
Louise White Elementary School |
101 | — | |
|
Middle School
Sam Rotolo Middle School Of Bat |
101 | Not in DB | |
|
High School
Batavia Sr High School |
101 | Not in DB | |
Property History
| DATE: | EVENT: | PRICE: | SOURCE: |
|---|---|---|---|
| 10 Feb, 2012 | Sold | $340,000 | MRED MLS |
| 8 Jan, 2012 | Under contract | $350,000 | MRED MLS |
| 6 Dec, 2011 | Listed for sale | $350,000 | MRED MLS |
| 22 Feb, 2019 | Sold | $347,000 | MRED MLS |
| 31 Dec, 2018 | Under contract | $349,108 | MRED MLS |
| — | Last price change | $353,108 | MRED MLS |
| 19 Dec, 2018 | Listed for sale | $353,108 | MRED MLS |
Room Specifics
Total Bedrooms: 4
Bedrooms Above Ground: 4
Bedrooms Below Ground: 0
Dimensions: —
Floor Type: Carpet
Dimensions: —
Floor Type: Carpet
Dimensions: —
Floor Type: Carpet
Full Bathrooms: 4
Bathroom Amenities: Whirlpool,Separate Shower,Double Sink
Bathroom in Basement: 1
Rooms: Media Room,Recreation Room,Game Room,Den,Walk In Closet
Basement Description: Finished
Other Specifics
| 3 | |
| Concrete Perimeter | |
| Asphalt | |
| Deck | |
| Landscaped,Wooded | |
| 76X131X118X130 | |
| — | |
| Full | |
| Vaulted/Cathedral Ceilings, Skylight(s), Bar-Wet, Hardwood Floors, First Floor Laundry, Walk-In Closet(s) | |
| Range, Microwave, Dishwasher, Refrigerator, Disposal, Stainless Steel Appliance(s) | |
| Not in DB | |
| Sidewalks, Street Lights, Street Paved | |
| — | |
| — | |
| Double Sided, Gas Log |
Tax History
| Year | Property Taxes |
|---|---|
| 2012 | $8,567 |
| 2019 | $10,357 |
Contact Agent
Nearby Similar Homes
Nearby Sold Comparables
Contact Agent
Listing Provided By
Keller Williams Inspire









