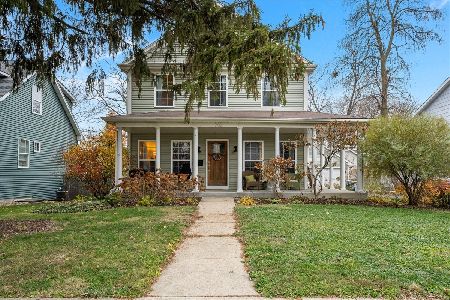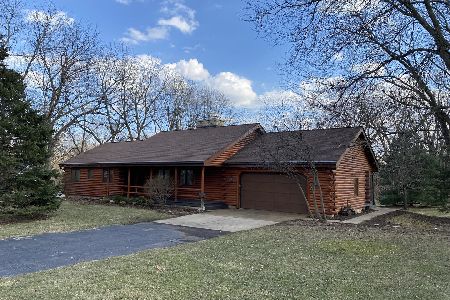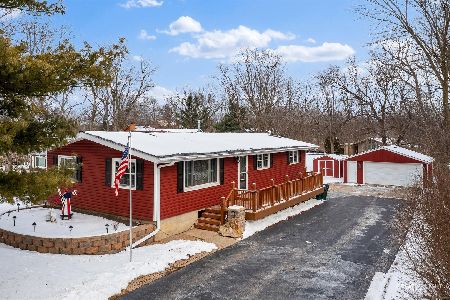452 Locust Street, Batavia, Illinois 60510
$369,000
|
Sold
|
|
| Status: | Closed |
| Sqft: | 2,583 |
| Cost/Sqft: | $145 |
| Beds: | 4 |
| Baths: | 3 |
| Year Built: | 1996 |
| Property Taxes: | $8,959 |
| Days On Market: | 2497 |
| Lot Size: | 0,34 |
Description
This Beautiful Batavia, IL home is located in town and walking distance to everything! Located on 1/3 acre lot with lots of trees and perennials. The view from the backyard patio is wooded with lots of nature. Walk into the spacious living room that leads to the large dining room. The kitchen has stainless steel appliances, a tiled back splash, granite counter tops and a breakfast bar. There is a huge area in the kitchen for a table and chairs with windows over looking the beautiful yard. There is a brick fireplace in the family room which has Brazilian Cherry hard wood floors and also has big windows to enjoy the view. Enjoy the first floor laundry room with wall cabinets and a sink. Upstairs is the master suite which includes whirlpool tub, separate shower, his / her sinks and granite counter tops. The other 3 bedrooms are spacious and have good sized closets. All bedrooms have ceiling fans. Feels like country living! Walk to the grade school, shops, dining. Mins to Interstate I88.
Property Specifics
| Single Family | |
| — | |
| Traditional | |
| 1996 | |
| Full | |
| — | |
| No | |
| 0.34 |
| Kane | |
| — | |
| 0 / Not Applicable | |
| None | |
| Public | |
| Public Sewer | |
| 10306350 | |
| 1223351036 |
Nearby Schools
| NAME: | DISTRICT: | DISTANCE: | |
|---|---|---|---|
|
Grade School
J B Nelson Elementary School |
101 | — | |
|
Middle School
Sam Rotolo Middle School Of Bat |
101 | Not in DB | |
|
High School
Batavia Sr High School |
101 | Not in DB | |
Property History
| DATE: | EVENT: | PRICE: | SOURCE: |
|---|---|---|---|
| 17 Jul, 2019 | Sold | $369,000 | MRED MLS |
| 7 Apr, 2019 | Under contract | $374,900 | MRED MLS |
| 21 Mar, 2019 | Listed for sale | $374,900 | MRED MLS |
Room Specifics
Total Bedrooms: 4
Bedrooms Above Ground: 4
Bedrooms Below Ground: 0
Dimensions: —
Floor Type: Carpet
Dimensions: —
Floor Type: Carpet
Dimensions: —
Floor Type: Carpet
Full Bathrooms: 3
Bathroom Amenities: Separate Shower,Soaking Tub
Bathroom in Basement: 0
Rooms: Eating Area
Basement Description: Unfinished
Other Specifics
| 2.5 | |
| Concrete Perimeter | |
| Asphalt | |
| Patio | |
| Cul-De-Sac | |
| 60X100X117X150X95 | |
| — | |
| Full | |
| Skylight(s), First Floor Laundry | |
| Range, Microwave, Dishwasher, Refrigerator, Washer, Dryer, Disposal, Stainless Steel Appliance(s) | |
| Not in DB | |
| — | |
| — | |
| — | |
| Gas Log |
Tax History
| Year | Property Taxes |
|---|---|
| 2019 | $8,959 |
Contact Agent
Nearby Similar Homes
Nearby Sold Comparables
Contact Agent
Listing Provided By
Baird & Warner - Geneva








