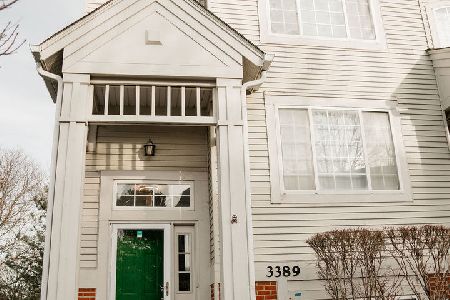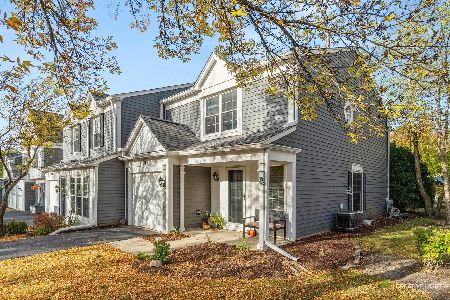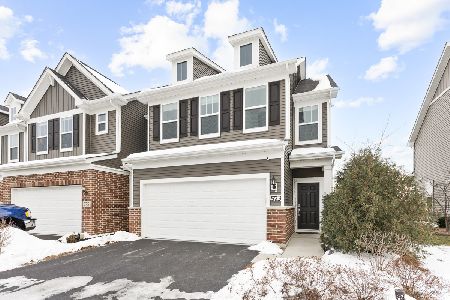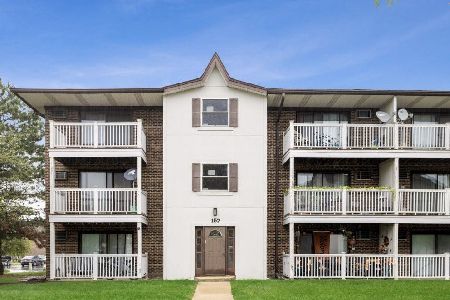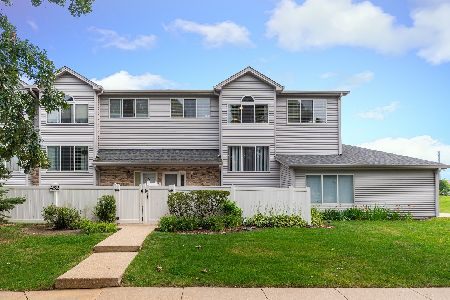452 Park Ridge Lane, Aurora, Illinois 60504
$125,000
|
Sold
|
|
| Status: | Closed |
| Sqft: | 1,903 |
| Cost/Sqft: | $65 |
| Beds: | 2 |
| Baths: | 3 |
| Year Built: | 1989 |
| Property Taxes: | $3,313 |
| Days On Market: | 3737 |
| Lot Size: | 0,00 |
Description
Spacious and updated home with great location! Upon arrival you are greeted by the private, fenced courtyard with patio. The main floor has an open plan including the living room & dining room with dry bar. Eat-in kitchen has Pergo floors, granite sink, water filtration, stainless steel refrigerator, stove & microwave; Bosch dishwasher, under cabinet lighting & closet panty. The second floor has both bedrooms including a large master suite with sitting area, two closets including a walk-in & en suite full bath. The garden basement has been finished to include a family room with wood burning fireplace & a built-in dual work space. Plenty of storage in utility room, under the stairs closet & in the attached garage. New carpet throughout, fresh paint, furnace/air conditioner 2014 plus 60 gallon hot water heater, air cleaner, humidifier & sump pump. Great location near Routes 34 & 59. Easy access to I88, Metra Station and Westfield Fox Valley Mall.
Property Specifics
| Condos/Townhomes | |
| 2 | |
| — | |
| 1989 | |
| Full,English | |
| — | |
| No | |
| — |
| Du Page | |
| Fox Chase | |
| 244 / Monthly | |
| Water,Insurance,Exterior Maintenance,Lawn Care,Scavenger,Snow Removal | |
| Public | |
| Public Sewer | |
| 09075123 | |
| 0729216006 |
Nearby Schools
| NAME: | DISTRICT: | DISTANCE: | |
|---|---|---|---|
|
Grade School
Mccarty Elementary School |
204 | — | |
|
Middle School
Fischer Middle School |
204 | Not in DB | |
|
High School
Waubonsie Valley High School |
204 | Not in DB | |
Property History
| DATE: | EVENT: | PRICE: | SOURCE: |
|---|---|---|---|
| 18 Dec, 2015 | Sold | $125,000 | MRED MLS |
| 4 Nov, 2015 | Under contract | $123,750 | MRED MLS |
| 29 Oct, 2015 | Listed for sale | $123,750 | MRED MLS |
Room Specifics
Total Bedrooms: 2
Bedrooms Above Ground: 2
Bedrooms Below Ground: 0
Dimensions: —
Floor Type: Carpet
Full Bathrooms: 3
Bathroom Amenities: —
Bathroom in Basement: 0
Rooms: Eating Area
Basement Description: Partially Finished
Other Specifics
| 2 | |
| — | |
| Asphalt | |
| Patio, Storms/Screens | |
| Common Grounds,Fenced Yard,Landscaped | |
| COMMON | |
| — | |
| Full | |
| Bar-Dry, Wood Laminate Floors, Laundry Hook-Up in Unit | |
| Range, Microwave, Dishwasher, Refrigerator, Washer, Dryer, Disposal | |
| Not in DB | |
| — | |
| — | |
| Park | |
| Wood Burning, Attached Fireplace Doors/Screen |
Tax History
| Year | Property Taxes |
|---|---|
| 2015 | $3,313 |
Contact Agent
Nearby Similar Homes
Nearby Sold Comparables
Contact Agent
Listing Provided By
Realty Executives Premiere

