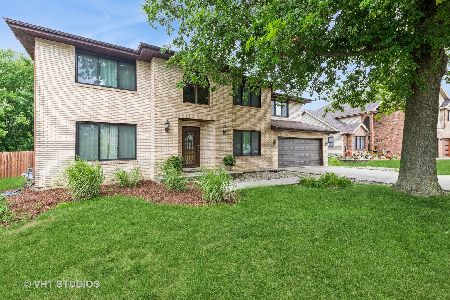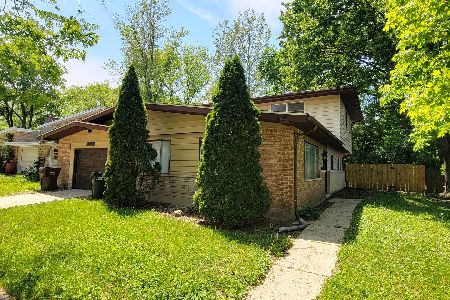452 Tamarack Street, Park Forest, Illinois 60466
$151,000
|
Sold
|
|
| Status: | Closed |
| Sqft: | 1,548 |
| Cost/Sqft: | $100 |
| Beds: | 4 |
| Baths: | 2 |
| Year Built: | 2006 |
| Property Taxes: | $10,062 |
| Days On Market: | 3858 |
| Lot Size: | 0,00 |
Description
Freshly renewed quad-level has new everything adjacent to University golf club. Dream island kit w/ maple cabinets,granite tops & SS appliances.Open FR has decorator stone wall,wood laminate flr & fireplace.Private master suite w/dbl closets, glamour bath w/dbl sinks,granite tops,sep shower & whirlpool tub.Ample laundry room,patio doors to cement patio,2 1/2 car garage,panelled white doors & "Tuscan" trim. Sharp!
Property Specifics
| Single Family | |
| — | |
| Quad Level | |
| 2006 | |
| Partial | |
| — | |
| No | |
| — |
| Will | |
| — | |
| 0 / Not Applicable | |
| None | |
| Public | |
| Public Sewer, Sewer-Storm | |
| 08963736 | |
| 2114023030050000 |
Property History
| DATE: | EVENT: | PRICE: | SOURCE: |
|---|---|---|---|
| 27 Mar, 2015 | Sold | $64,249 | MRED MLS |
| 30 Jan, 2015 | Under contract | $91,773 | MRED MLS |
| — | Last price change | $113,300 | MRED MLS |
| 10 Oct, 2014 | Listed for sale | $113,300 | MRED MLS |
| 15 Oct, 2015 | Sold | $151,000 | MRED MLS |
| 7 Jul, 2015 | Under contract | $154,900 | MRED MLS |
| 24 Jun, 2015 | Listed for sale | $154,900 | MRED MLS |
Room Specifics
Total Bedrooms: 4
Bedrooms Above Ground: 4
Bedrooms Below Ground: 0
Dimensions: —
Floor Type: Carpet
Dimensions: —
Floor Type: Carpet
Dimensions: —
Floor Type: Wood Laminate
Full Bathrooms: 2
Bathroom Amenities: Whirlpool,Separate Shower,Double Sink
Bathroom in Basement: 0
Rooms: No additional rooms
Basement Description: Unfinished,Sub-Basement
Other Specifics
| 2 | |
| Concrete Perimeter | |
| Asphalt | |
| Patio | |
| — | |
| 81X124X52X124 | |
| Unfinished | |
| Full | |
| Wood Laminate Floors | |
| Range, Microwave, Dishwasher, Refrigerator | |
| Not in DB | |
| Street Lights, Street Paved | |
| — | |
| — | |
| — |
Tax History
| Year | Property Taxes |
|---|---|
| 2015 | $9,226 |
| 2015 | $10,062 |
Contact Agent
Nearby Similar Homes
Nearby Sold Comparables
Contact Agent
Listing Provided By
RE/MAX Synergy






