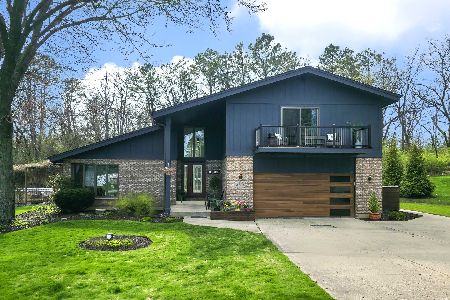4520 Nancy Drive, Crystal Lake, Illinois 60014
$196,000
|
Sold
|
|
| Status: | Closed |
| Sqft: | 2,702 |
| Cost/Sqft: | $83 |
| Beds: | 3 |
| Baths: | 3 |
| Year Built: | 1986 |
| Property Taxes: | $8,097 |
| Days On Market: | 2939 |
| Lot Size: | 0,55 |
Description
HMS Home warranty included for buyers. Come see this one-of a kind home sitting on over a half acre. Three bedrooms, three baths and an almost finished basement with recreation room and office plus a large work area only needs carpet! Roughly 2,702 square feet of living space above grade and an additional 1,184 in the lower level. Amazing heated Sun room with fireplace and hot tub opens to the large deck. Dramatic open hallway overlooks the family and living rooms. House has a total of 19 skylights and vaulted ceilings. Two car attached garage. Enjoy the convenience of the central vac system, which makes cleaning easier. Two heating systems to keep you toasty and cool. Home does need some TLC anxious seller will consider all offers the only insulting offer is the one not written. Check out the realist report on this property. Priced to sell.
Property Specifics
| Single Family | |
| — | |
| Contemporary | |
| 1986 | |
| Full | |
| 2-STORY | |
| No | |
| 0.55 |
| Mc Henry | |
| — | |
| 0 / Not Applicable | |
| None | |
| Private Well | |
| Septic-Private | |
| 09844691 | |
| 1903401004 |
Nearby Schools
| NAME: | DISTRICT: | DISTANCE: | |
|---|---|---|---|
|
Grade School
Coventry Elementary School |
47 | — | |
|
Middle School
Hannah Beardsley Middle School |
47 | Not in DB | |
|
High School
Prairie Ridge High School |
155 | Not in DB | |
|
Alternate Elementary School
Coventry Elementary School |
— | Not in DB | |
Property History
| DATE: | EVENT: | PRICE: | SOURCE: |
|---|---|---|---|
| 14 May, 2018 | Sold | $196,000 | MRED MLS |
| 26 Mar, 2018 | Under contract | $224,900 | MRED MLS |
| 30 Jan, 2018 | Listed for sale | $224,900 | MRED MLS |
Room Specifics
Total Bedrooms: 3
Bedrooms Above Ground: 3
Bedrooms Below Ground: 0
Dimensions: —
Floor Type: Carpet
Dimensions: —
Floor Type: Carpet
Full Bathrooms: 3
Bathroom Amenities: Separate Shower,Double Sink
Bathroom in Basement: 0
Rooms: Office,Enclosed Porch Heated,Recreation Room
Basement Description: Partially Finished
Other Specifics
| 2 | |
| Concrete Perimeter | |
| Asphalt | |
| Deck, Porch, Hot Tub, Storms/Screens | |
| Wooded | |
| 98X167X207X164 | |
| Unfinished | |
| Full | |
| Vaulted/Cathedral Ceilings, Skylight(s), Hot Tub, Hardwood Floors, First Floor Laundry, First Floor Full Bath | |
| Range, Dishwasher, Refrigerator, Washer, Dryer, Range Hood | |
| Not in DB | |
| Street Lights, Street Paved | |
| — | |
| — | |
| Wood Burning, Attached Fireplace Doors/Screen, Includes Accessories |
Tax History
| Year | Property Taxes |
|---|---|
| 2018 | $8,097 |
Contact Agent
Nearby Similar Homes
Nearby Sold Comparables
Contact Agent
Listing Provided By
CENTURY 21 Roberts & Andrews












