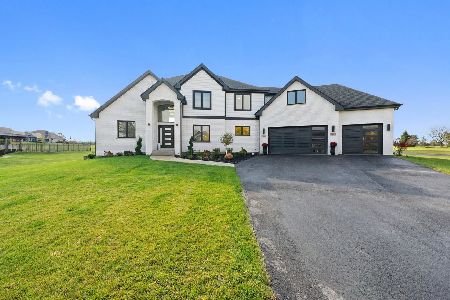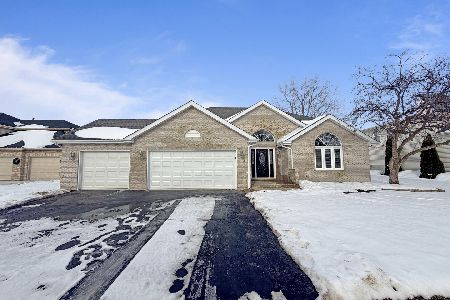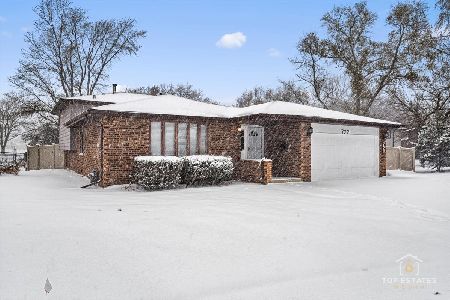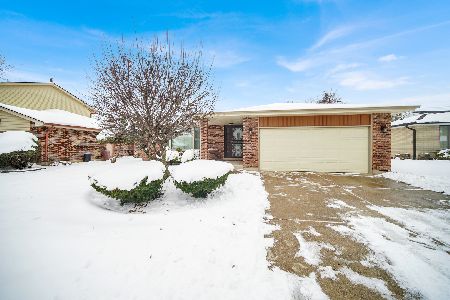4520 Odessa Drive, Matteson, Illinois 60443
$354,000
|
Sold
|
|
| Status: | Closed |
| Sqft: | 3,350 |
| Cost/Sqft: | $106 |
| Beds: | 5 |
| Baths: | 4 |
| Year Built: | 2010 |
| Property Taxes: | $10,380 |
| Days On Market: | 2524 |
| Lot Size: | 0,27 |
Description
This Gorgeous Lrg 2 Story Custom Home Wonderfully Maintained by the Original Owner. Situated in Desirable Butterfield Place! The Main Level Features: Foyer, LR & DR, which leads to the Kitchen/W Granite, Rich Cabinets, Breakfast Area, Opening to Family Rm, Fireplace, Skylights /W Vaulted Ceilings. Generous Laundry Rm /W Coat & Mud Closet, Full Bath, 5th BDR currently used as Office. Upstairs has: 4 BDRS, including a Magnificent Master Suite /W Dual Vanities, Jacuzzi Tub, Separate Shower.../W Large Walk in Closet. The Seller Meticulously Utilized every Inch of space with every Amenity you would Expect. Entertain on the Main or Lower Level. Enjoy this Impressive Finished Basement /W Rec Rm, Mini Office Nook, Bar, Media Area, Exercise Rm and a 6th BDR, A Full Bath/ Plus Storage RM. There's a 3 Car Garage, Paved Brick Patio/ W a Lrg Backyard, Inground Sprinklers and Nearby Walking Trails. Seller will ONLY pay a Max. $3000 towards a Decorating/Closing Cost Credit with a Full Price Offer!
Property Specifics
| Single Family | |
| — | |
| Contemporary | |
| 2010 | |
| Full | |
| ASHFORD | |
| No | |
| 0.27 |
| Cook | |
| Butterfield Place | |
| 350 / Annual | |
| Other | |
| Lake Michigan,Public | |
| Public Sewer | |
| 10330712 | |
| 31153190140000 |
Property History
| DATE: | EVENT: | PRICE: | SOURCE: |
|---|---|---|---|
| 6 Aug, 2019 | Sold | $354,000 | MRED MLS |
| 24 Jun, 2019 | Under contract | $354,000 | MRED MLS |
| — | Last price change | $354,900 | MRED MLS |
| 3 Apr, 2019 | Listed for sale | $354,900 | MRED MLS |
Room Specifics
Total Bedrooms: 6
Bedrooms Above Ground: 5
Bedrooms Below Ground: 1
Dimensions: —
Floor Type: Carpet
Dimensions: —
Floor Type: Carpet
Dimensions: —
Floor Type: Carpet
Dimensions: —
Floor Type: —
Dimensions: —
Floor Type: —
Full Bathrooms: 4
Bathroom Amenities: —
Bathroom in Basement: 1
Rooms: Breakfast Room,Bedroom 5,Bedroom 6,Play Room,Exercise Room,Storage,Recreation Room,Walk In Closet,Theatre Room
Basement Description: Finished
Other Specifics
| 3 | |
| — | |
| — | |
| — | |
| — | |
| 11,940 | |
| — | |
| Full | |
| — | |
| Double Oven, Microwave, Dishwasher, Refrigerator, Washer, Dryer, Cooktop, Built-In Oven | |
| Not in DB | |
| — | |
| — | |
| — | |
| — |
Tax History
| Year | Property Taxes |
|---|---|
| 2019 | $10,380 |
Contact Agent
Nearby Similar Homes
Nearby Sold Comparables
Contact Agent
Listing Provided By
Charles Rutenberg Realty of IL









