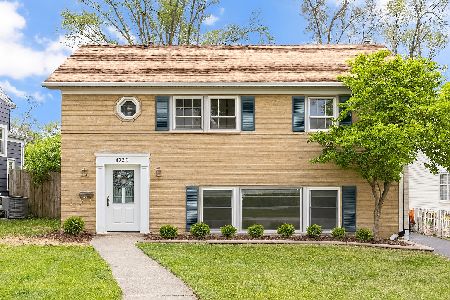4520 Prince Street, Downers Grove, Illinois 60515
$300,000
|
Sold
|
|
| Status: | Closed |
| Sqft: | 1,390 |
| Cost/Sqft: | $223 |
| Beds: | 4 |
| Baths: | 2 |
| Year Built: | 1961 |
| Property Taxes: | $7,473 |
| Days On Market: | 1800 |
| Lot Size: | 0,15 |
Description
Buyer's financing just fell through - their loss is your opportunity! Two-story brick home in a great location in North West Downers Grove! Walking distance to all highly sought-after schools - Downers Grove North High School, Pierce Downer Elementary and Herrick Middle. Five blocks to downtown Downers Grove and Metra. Four spacious bedrooms with refinished hardwood floors on the second level along with a full bath and convenient laundry room with storage. Main level provides a nice size family room adjacent to the kitchen with a fireplace and views of your backyard. Kitchen is open to the dining area with access to the backyard/deck. New flooring and freshly painted throughout the main level. Huge backyard and nice deck, freshly stained, ready for entertaining family and guests. Driveway leads to a two-car garage. One of the lowest taxes in DuPage county.
Property Specifics
| Single Family | |
| — | |
| — | |
| 1961 | |
| None | |
| — | |
| No | |
| 0.15 |
| Du Page | |
| — | |
| — / Not Applicable | |
| None | |
| Lake Michigan | |
| Public Sewer | |
| 10968210 | |
| 0905312015 |
Nearby Schools
| NAME: | DISTRICT: | DISTANCE: | |
|---|---|---|---|
|
Grade School
Pierce Downer Elementary School |
58 | — | |
|
Middle School
Herrick Middle School |
58 | Not in DB | |
|
High School
North High School |
99 | Not in DB | |
Property History
| DATE: | EVENT: | PRICE: | SOURCE: |
|---|---|---|---|
| 8 Mar, 2021 | Sold | $300,000 | MRED MLS |
| 14 Feb, 2021 | Under contract | $309,900 | MRED MLS |
| 13 Feb, 2021 | Listed for sale | $309,900 | MRED MLS |
| 8 Sep, 2025 | Sold | $495,000 | MRED MLS |
| 11 Aug, 2025 | Under contract | $499,000 | MRED MLS |
| — | Last price change | $515,000 | MRED MLS |
| 18 Jul, 2025 | Listed for sale | $525,000 | MRED MLS |
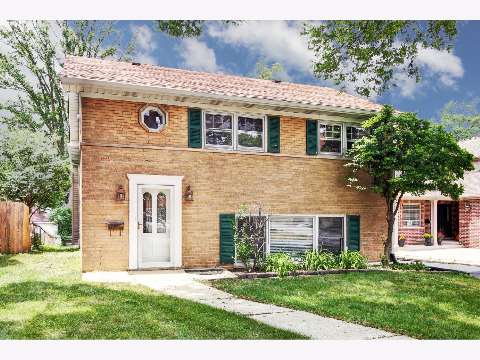




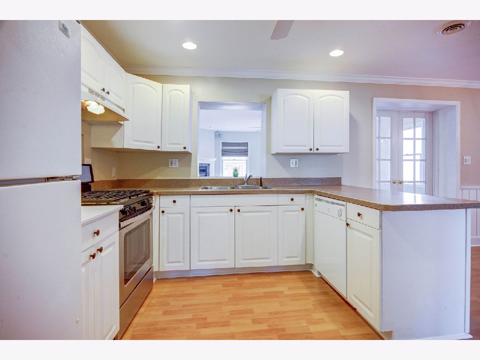
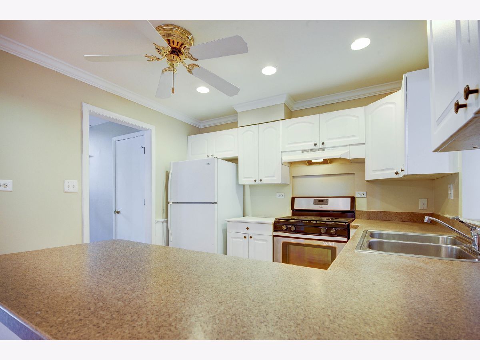

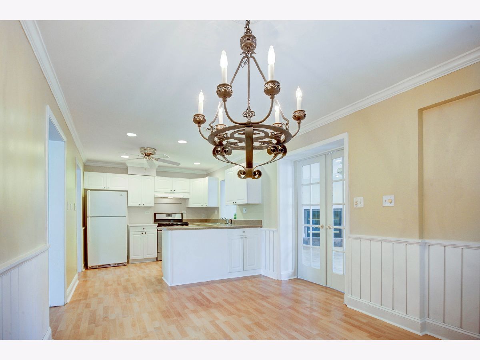
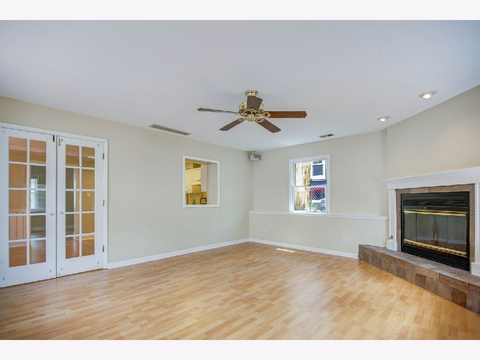
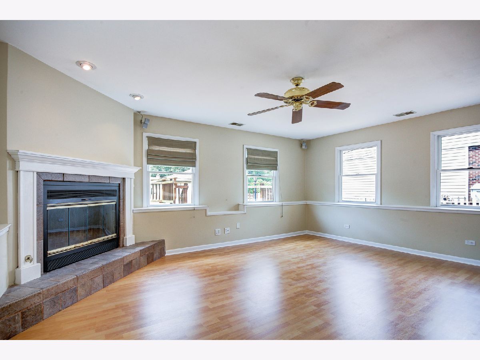
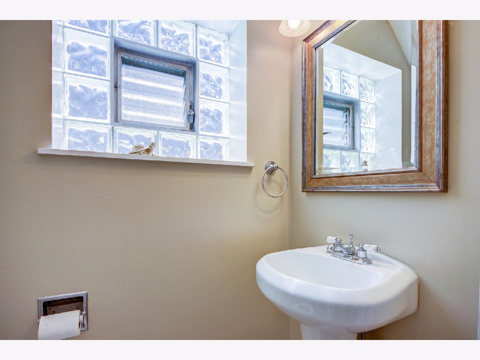

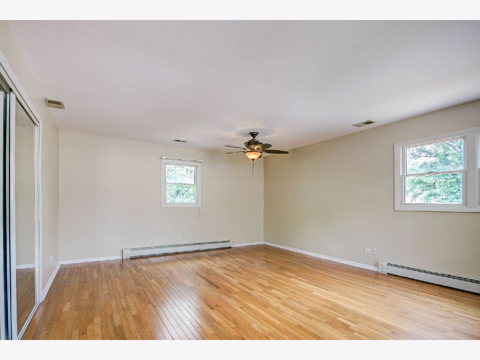
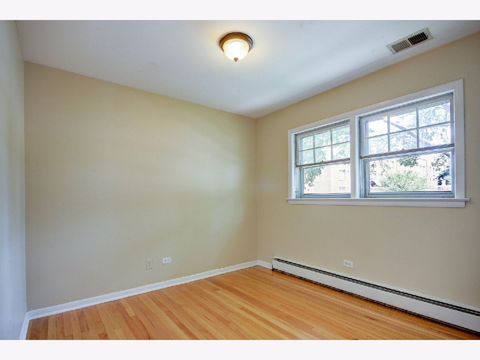
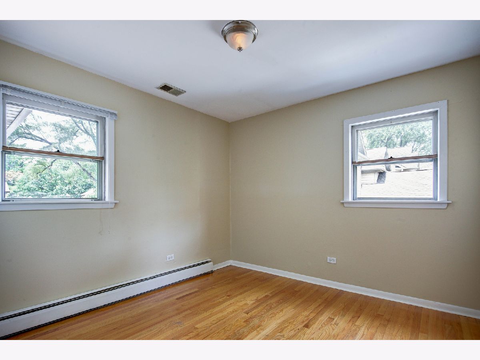
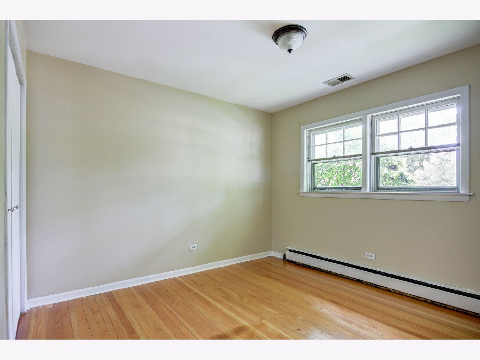
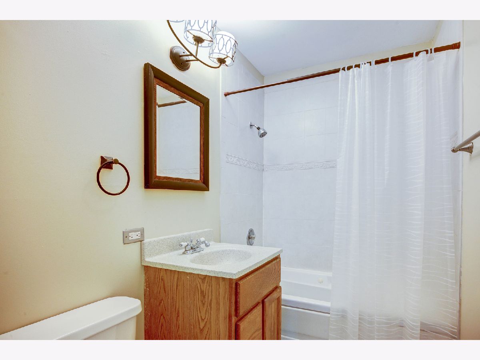
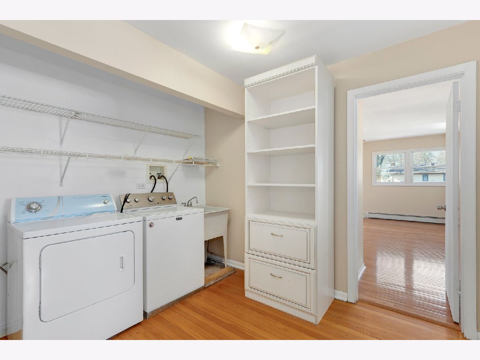
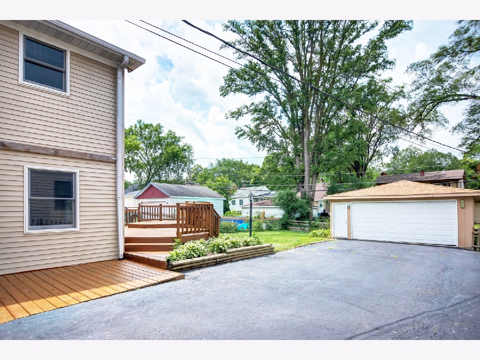
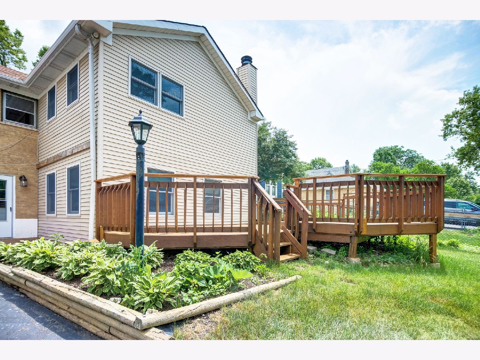
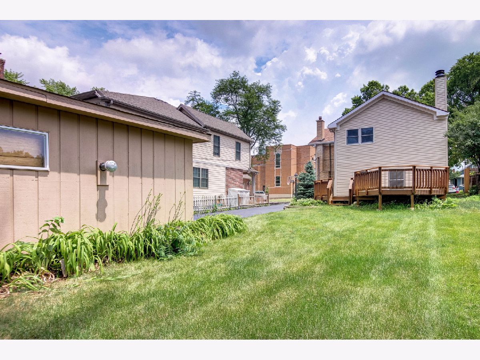
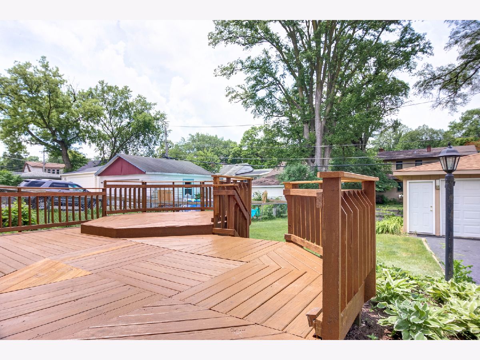
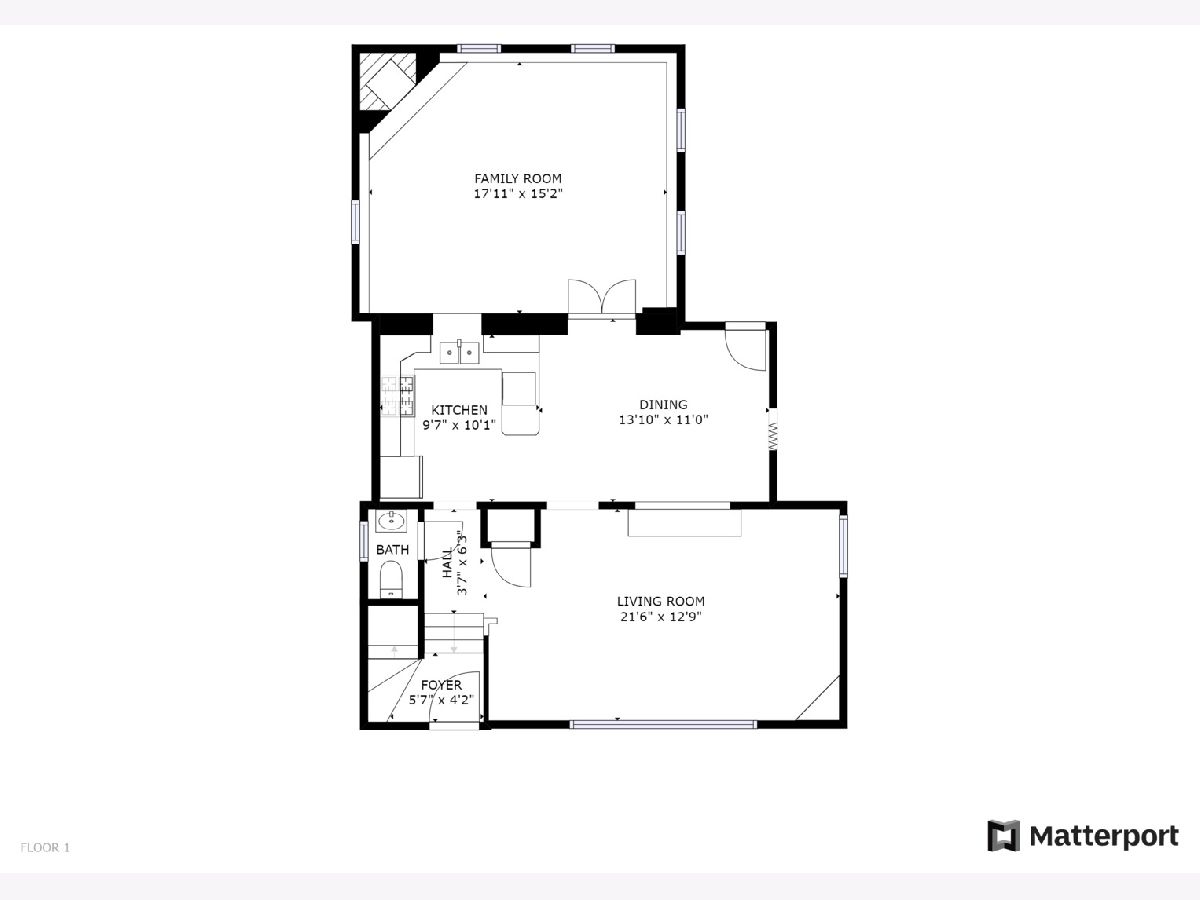
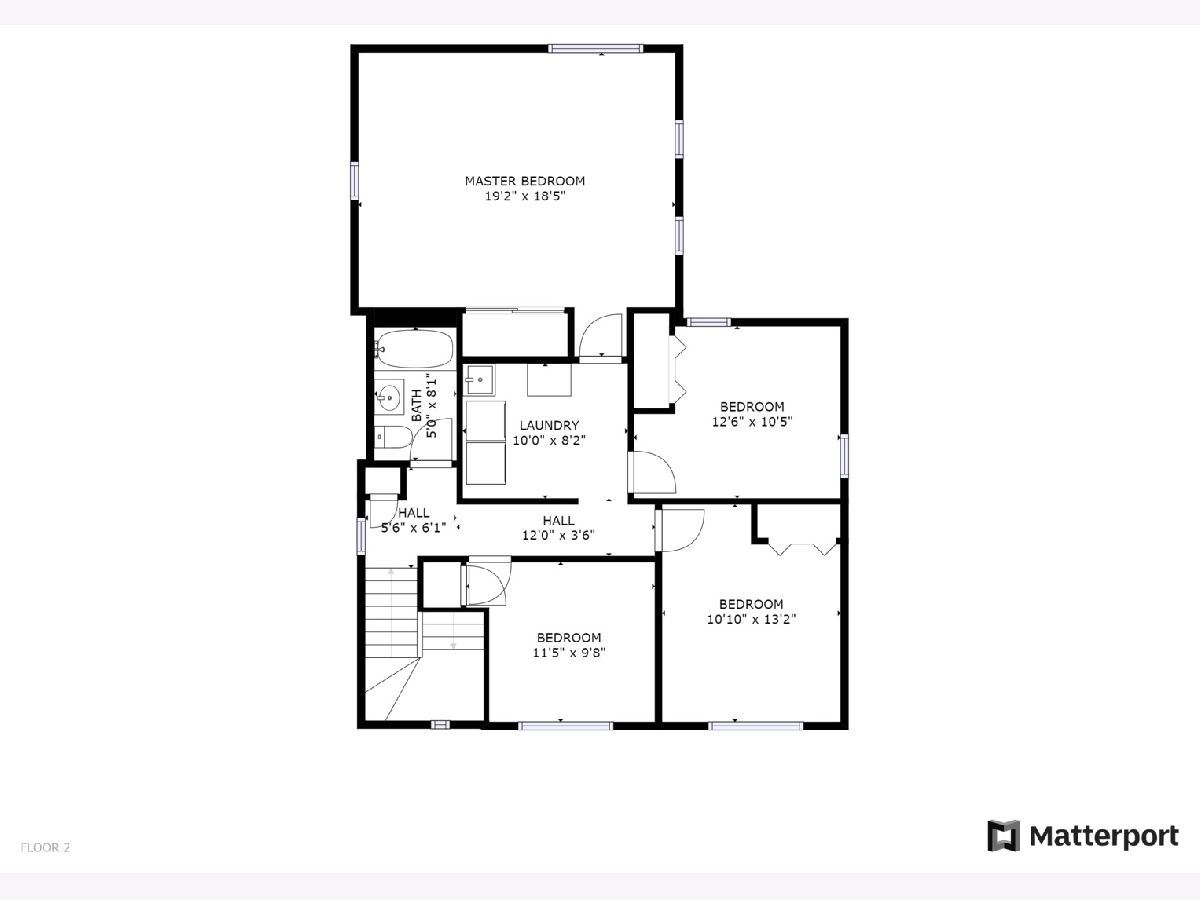
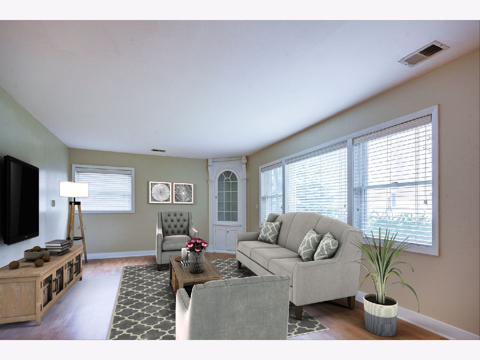
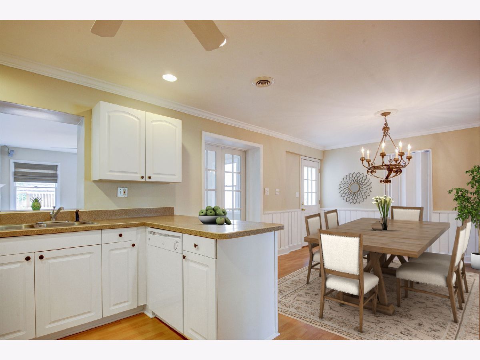
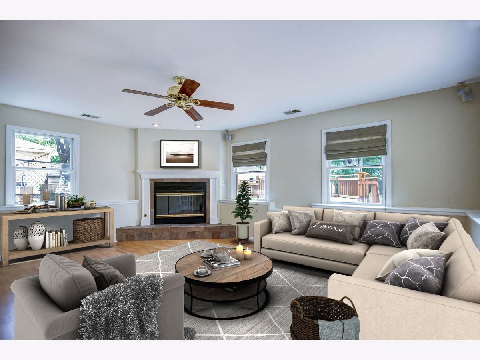
Room Specifics
Total Bedrooms: 4
Bedrooms Above Ground: 4
Bedrooms Below Ground: 0
Dimensions: —
Floor Type: Hardwood
Dimensions: —
Floor Type: Hardwood
Dimensions: —
Floor Type: Hardwood
Full Bathrooms: 2
Bathroom Amenities: Whirlpool
Bathroom in Basement: 0
Rooms: No additional rooms
Basement Description: Slab
Other Specifics
| 2 | |
| — | |
| — | |
| Deck | |
| — | |
| 50 X 132 | |
| — | |
| None | |
| Hardwood Floors, Wood Laminate Floors, Heated Floors, Second Floor Laundry | |
| Range, Dishwasher, Refrigerator, Washer, Dryer, Range Hood | |
| Not in DB | |
| Sidewalks, Street Lights, Street Paved | |
| — | |
| — | |
| Wood Burning, Gas Starter |
Tax History
| Year | Property Taxes |
|---|---|
| 2021 | $7,473 |
| 2025 | $8,749 |
Contact Agent
Nearby Similar Homes
Nearby Sold Comparables
Contact Agent
Listing Provided By
Redfin Corporation







