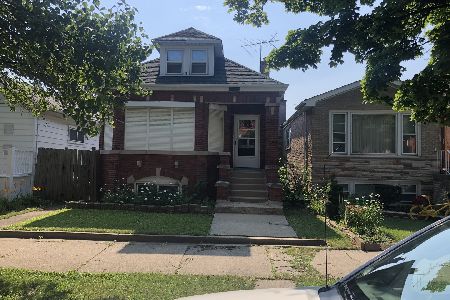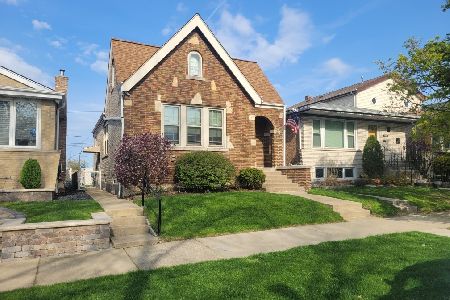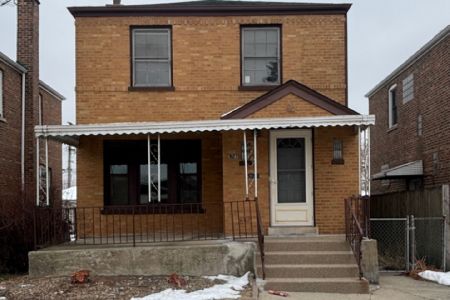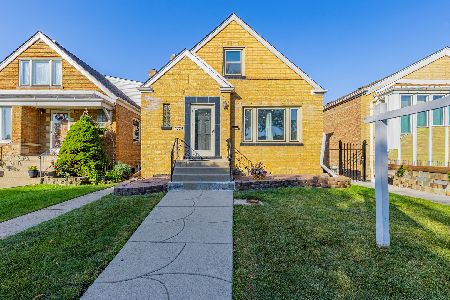4521 64th Street, West Lawn, Chicago, Illinois 60629
$210,000
|
Sold
|
|
| Status: | Closed |
| Sqft: | 1,352 |
| Cost/Sqft: | $169 |
| Beds: | 3 |
| Baths: | 3 |
| Year Built: | 1955 |
| Property Taxes: | $876 |
| Days On Market: | 3473 |
| Lot Size: | 0,11 |
Description
Great Opportunity!!, First owner State Sale big and good care brick ranch, 3 big size bedrooms w/hard wood floors in the main level, the master one w/walking closet, 1 1/2 ceramic bath, nice kitchen combined w/dinning room, full finished basement w/extra bedroom and full bath, big family room w/nice bar and 2 entrance, big yard, beautiful dock and 2 car garage w/cement driveway, Great location one block from school, transportation and shopping!!. Opportunity knock your door!!
Property Specifics
| Single Family | |
| — | |
| Ranch | |
| 1955 | |
| Full,Walkout | |
| RANCH | |
| No | |
| 0.11 |
| Cook | |
| — | |
| 0 / Not Applicable | |
| None | |
| Lake Michigan | |
| Public Sewer | |
| 09297722 | |
| 19221040150000 |
Property History
| DATE: | EVENT: | PRICE: | SOURCE: |
|---|---|---|---|
| 19 Sep, 2016 | Sold | $210,000 | MRED MLS |
| 3 Aug, 2016 | Under contract | $229,000 | MRED MLS |
| 25 Jul, 2016 | Listed for sale | $229,000 | MRED MLS |
Room Specifics
Total Bedrooms: 4
Bedrooms Above Ground: 3
Bedrooms Below Ground: 1
Dimensions: —
Floor Type: Hardwood
Dimensions: —
Floor Type: Hardwood
Dimensions: —
Floor Type: Carpet
Full Bathrooms: 3
Bathroom Amenities: —
Bathroom in Basement: 1
Rooms: No additional rooms
Basement Description: Finished,Exterior Access
Other Specifics
| 2 | |
| Concrete Perimeter | |
| Concrete | |
| Deck | |
| — | |
| 4987 SQ FT | |
| — | |
| Half | |
| — | |
| Range, Refrigerator, Washer, Dryer | |
| Not in DB | |
| — | |
| — | |
| — | |
| — |
Tax History
| Year | Property Taxes |
|---|---|
| 2016 | $876 |
Contact Agent
Nearby Similar Homes
Nearby Sold Comparables
Contact Agent
Listing Provided By
RE/MAX 10









