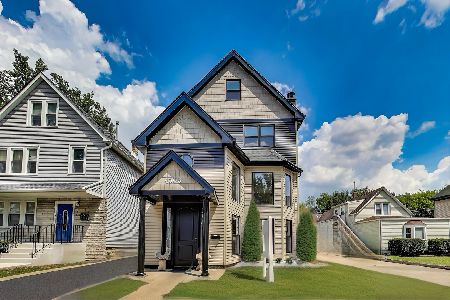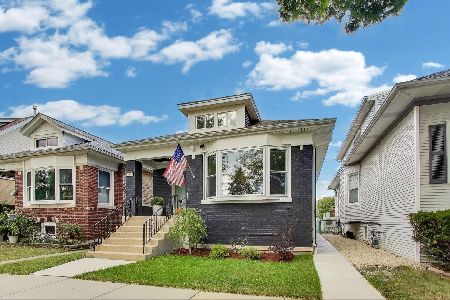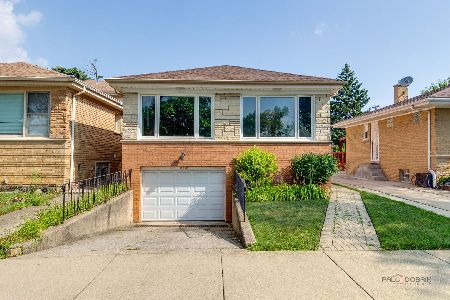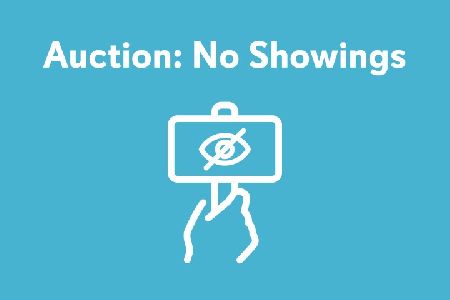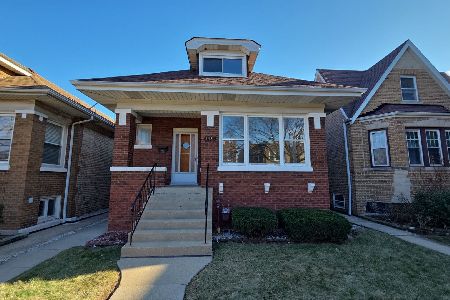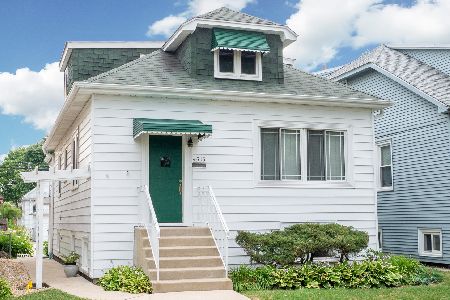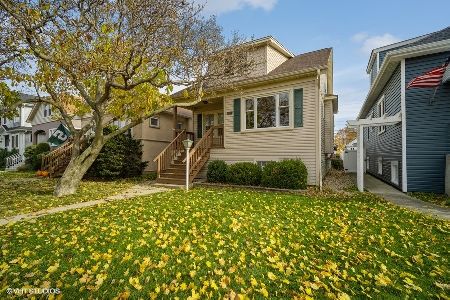4521 Melvina Avenue, Portage Park, Chicago, Illinois 60630
$315,000
|
Sold
|
|
| Status: | Closed |
| Sqft: | 2,300 |
| Cost/Sqft: | $137 |
| Beds: | 3 |
| Baths: | 2 |
| Year Built: | 1923 |
| Property Taxes: | $5,525 |
| Days On Market: | 1765 |
| Lot Size: | 0,09 |
Description
Come and view this beautiful 3br 2bth 2 Bungalow home that's ready for you in sought after Portage Park! This gem offers gleaming hardwood floors; Dining room has built in shelving; charming crown moldings, original, mint condition stained glass windows in living room, an eat-in kitchen; spacious bedrooms; New deck; Finished Bsmt w/Stained flooring, Family room w/sitting area, and a workman's room; Glass block windows; New fence; Lots of cabinets in kitchen, Walk in Pantry, exquisite countertops, New SS Appls.-stove, fridge, dishwasher, microwave; New furnace; Lots of storage; New W/D in unit Water Heater 4 years old; Close to Dunham Pk. & transportation; New furnace, brand new appliances, new washer & dryer, brand new shed; New carpet in mud room; New carpeted steps leading to loft and master bedroom; New blinds in bedrooms and living room; Skylights; Freshly painted; Exterior access from basement; enjoy your home and fresh air even more with a neighborhood view from your seasonal enclosed front porch, and relax on a covered deck overlooking a sunny, spacious fenced-in backyard. Walk to Wright College, St. Robert Bellarmine, neighborhood schools, Dunham Park, shopping, and to the CTA. Don't let this one pass you by!
Property Specifics
| Single Family | |
| — | |
| — | |
| 1923 | |
| Full | |
| — | |
| No | |
| 0.09 |
| Cook | |
| — | |
| 0 / Not Applicable | |
| None | |
| Lake Michigan,Public | |
| Public Sewer | |
| 11031142 | |
| 13171120160000 |
Property History
| DATE: | EVENT: | PRICE: | SOURCE: |
|---|---|---|---|
| 7 Jun, 2021 | Sold | $315,000 | MRED MLS |
| 27 Mar, 2021 | Under contract | $315,000 | MRED MLS |
| 24 Mar, 2021 | Listed for sale | $295,000 | MRED MLS |
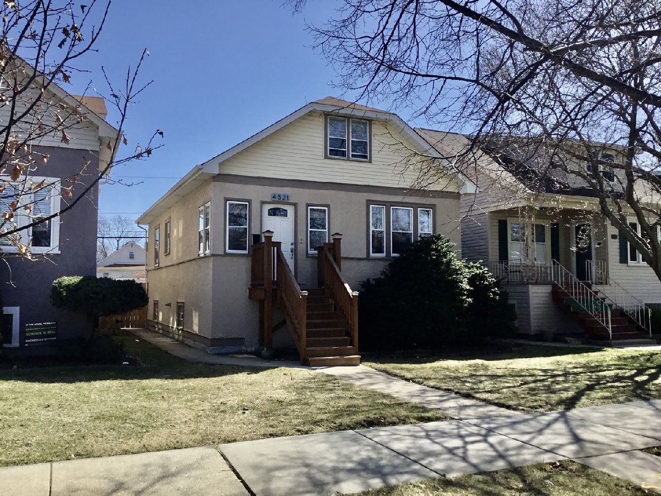



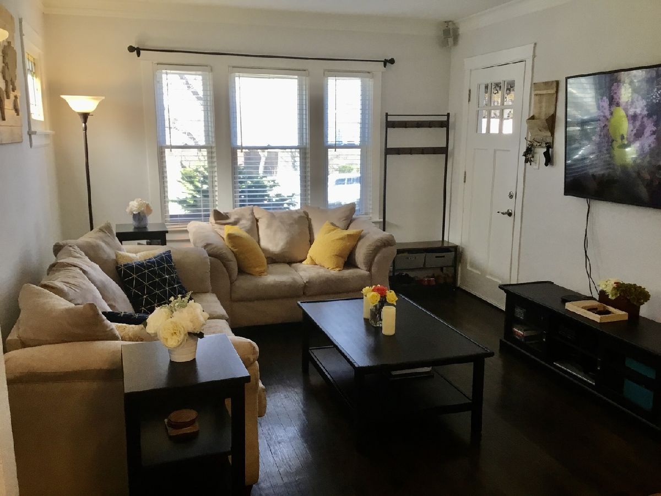


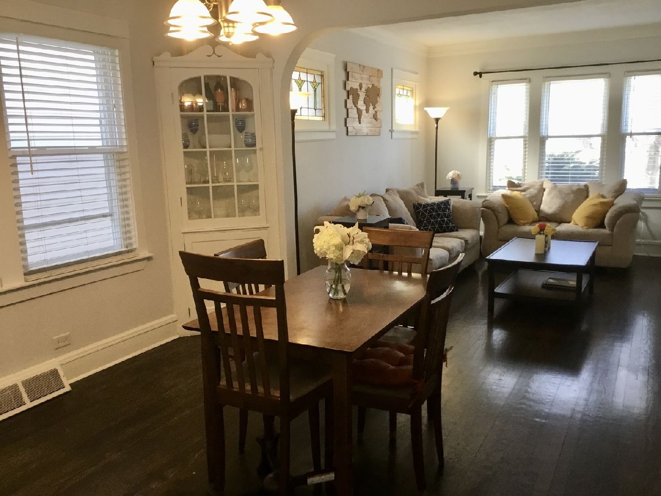



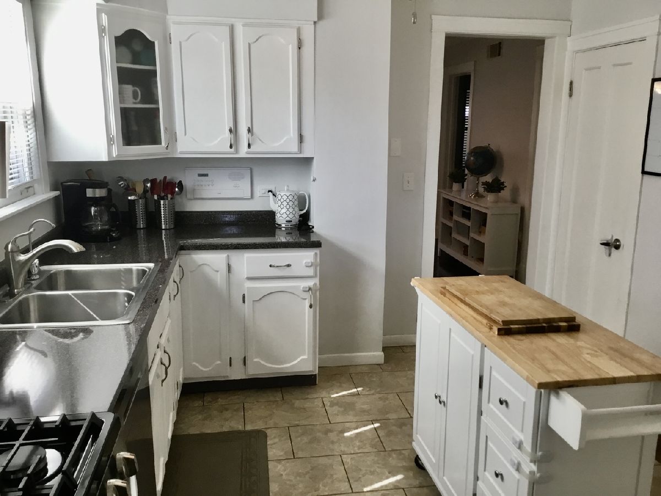


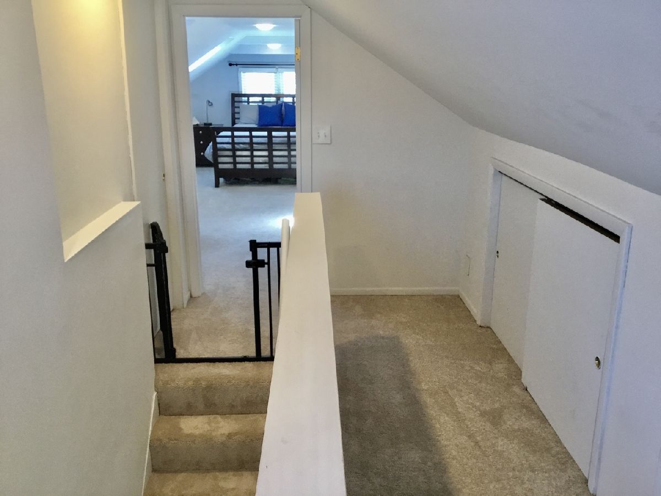

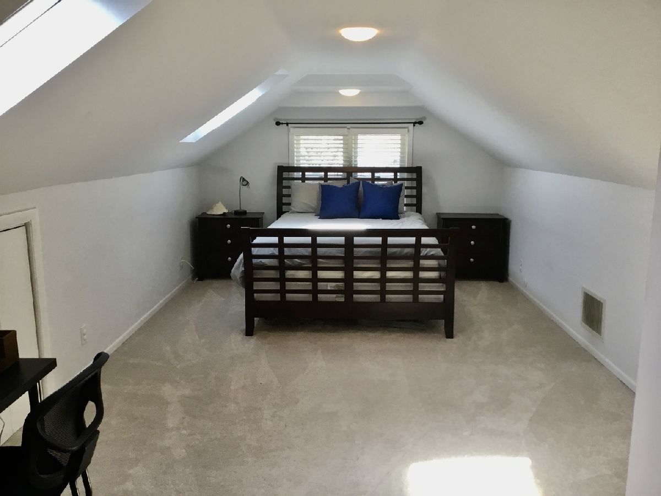





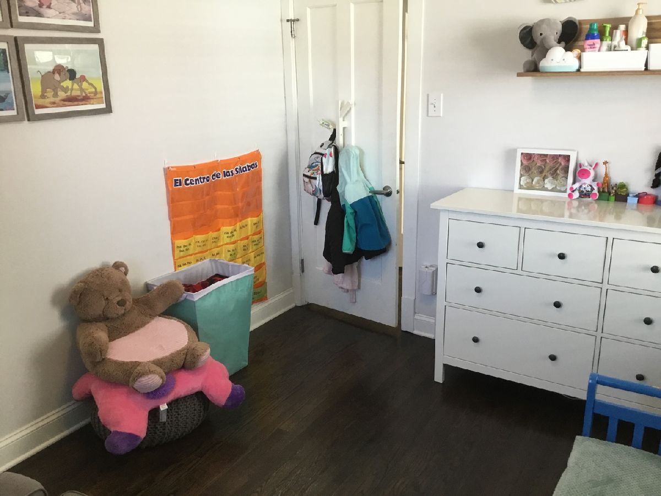




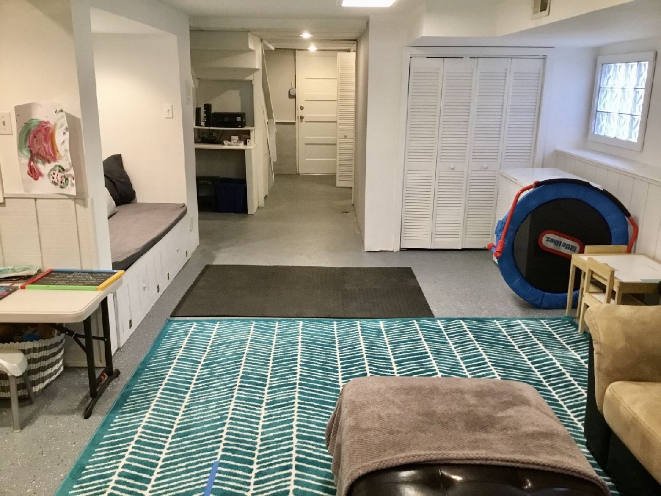


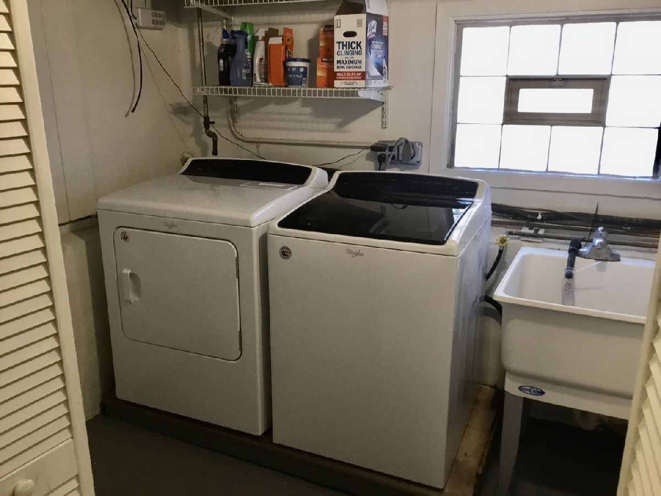


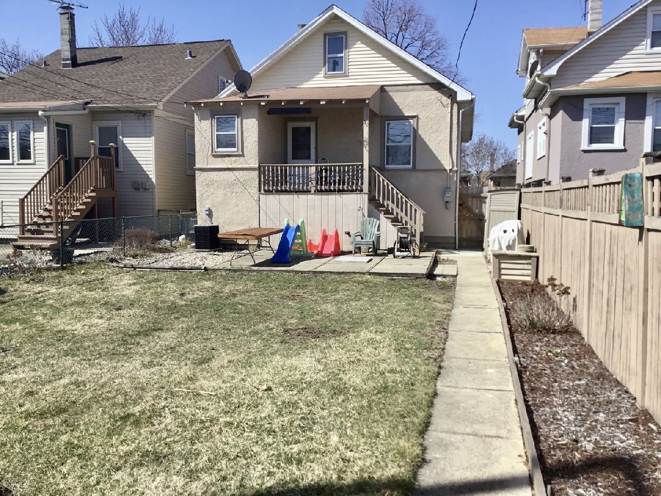
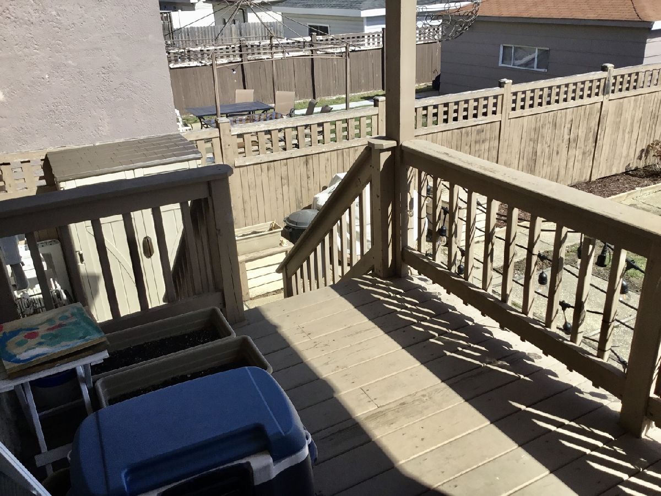






Room Specifics
Total Bedrooms: 3
Bedrooms Above Ground: 3
Bedrooms Below Ground: 0
Dimensions: —
Floor Type: Hardwood
Dimensions: —
Floor Type: Hardwood
Full Bathrooms: 2
Bathroom Amenities: Soaking Tub
Bathroom in Basement: 1
Rooms: Enclosed Porch,Pantry,Loft,Deck,Workshop
Basement Description: Finished,Exterior Access
Other Specifics
| — | |
| Concrete Perimeter | |
| — | |
| Deck, Porch, Storms/Screens | |
| Fenced Yard | |
| 33X124 | |
| Finished,Full | |
| None | |
| Skylight(s), Hardwood Floors, First Floor Bedroom, First Floor Full Bath, Built-in Features | |
| Range, Microwave, Dishwasher, Refrigerator, Washer, Dryer, Stainless Steel Appliance(s) | |
| Not in DB | |
| Park, Tennis Court(s), Curbs, Sidewalks, Street Lights, Street Paved | |
| — | |
| — | |
| — |
Tax History
| Year | Property Taxes |
|---|---|
| 2021 | $5,525 |
Contact Agent
Nearby Similar Homes
Nearby Sold Comparables
Contact Agent
Listing Provided By
Select a Fee RE System


