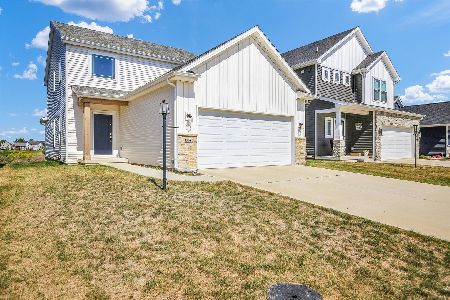4521 Nicklaus Drive, Champaign, Illinois 61822
$410,000
|
Sold
|
|
| Status: | Closed |
| Sqft: | 1,776 |
| Cost/Sqft: | $231 |
| Beds: | 3 |
| Baths: | 4 |
| Year Built: | 2016 |
| Property Taxes: | $7,862 |
| Days On Market: | 371 |
| Lot Size: | 0,11 |
Description
It's a perfect setting with all the room you need! 4 bedrooms/3.5 baths with a recently Fully Finished basement complete with a wet bar, the 4th bedroom and the 3rd full bath. It's bright and light and a perfect space to hang out, have guests when visiting or in this case, the current seller has a section used for a home office. Rear southern exposure with an abundance of light that comes through the basement windows. Primary suite has an added feature wall that adds color and style. In addition to the spacious kitchen and hardwood floors, sliders opening from the kitchen lead to a stellar back yard oasis that over looks the Legends Golf Course and 3 small ponds. Enjoy a brick patio, pergola and an outdoor gas fireplace with incredible landscaping that includes loads of perennials for easy maintenance. Close to Village of the Cross, I57 Curtis road and Carle. Restaurants and a local YMCA are also close.
Property Specifics
| Single Family | |
| — | |
| — | |
| 2016 | |
| — | |
| — | |
| Yes | |
| 0.11 |
| Champaign | |
| Legends Of Champaign | |
| 0 / Not Applicable | |
| — | |
| — | |
| — | |
| 12279192 | |
| 462029405012 |
Nearby Schools
| NAME: | DISTRICT: | DISTANCE: | |
|---|---|---|---|
|
Grade School
Unit 4 Of Choice |
4 | — | |
|
Middle School
Champaign/middle Call Unit 4 351 |
4 | Not in DB | |
|
High School
Centennial High School |
4 | Not in DB | |
Property History
| DATE: | EVENT: | PRICE: | SOURCE: |
|---|---|---|---|
| 18 May, 2018 | Sold | $252,500 | MRED MLS |
| 11 Apr, 2018 | Under contract | $254,000 | MRED MLS |
| — | Last price change | $254,500 | MRED MLS |
| 10 Oct, 2017 | Listed for sale | $264,900 | MRED MLS |
| 14 Mar, 2025 | Sold | $410,000 | MRED MLS |
| 5 Feb, 2025 | Under contract | $410,000 | MRED MLS |
| 28 Jan, 2025 | Listed for sale | $410,000 | MRED MLS |
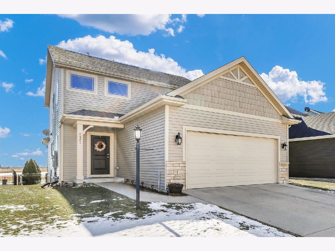
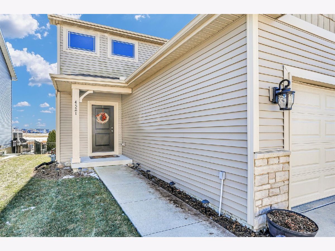
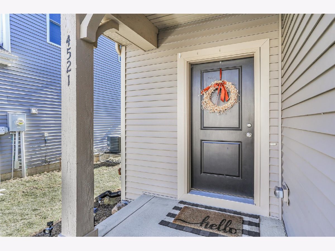
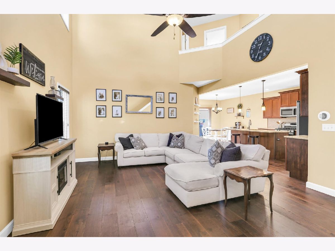
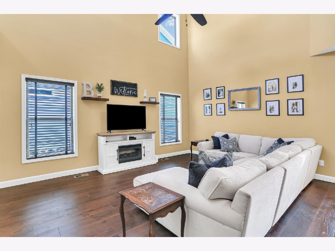
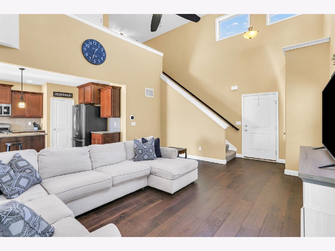
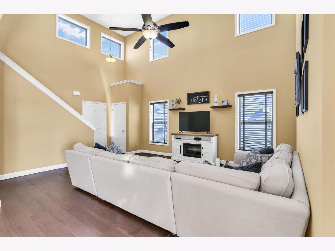
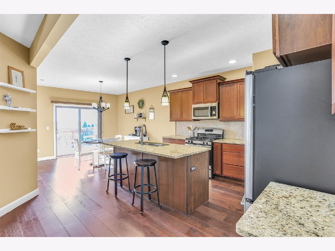
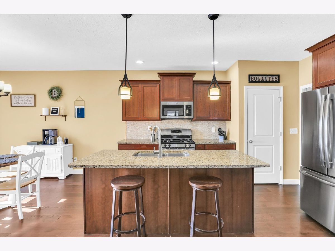
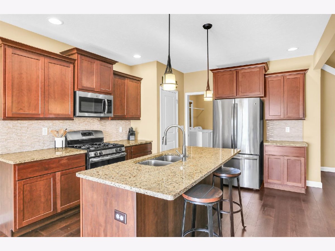
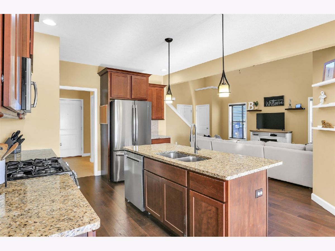
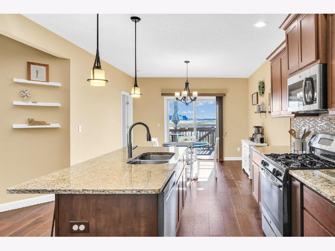
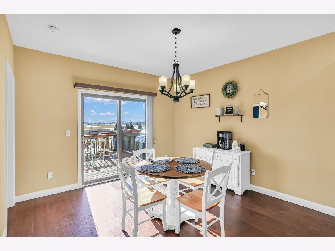
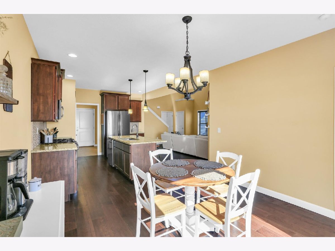
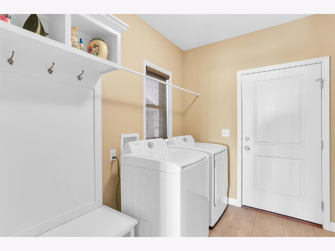
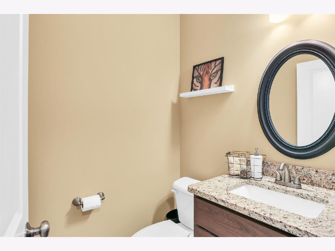
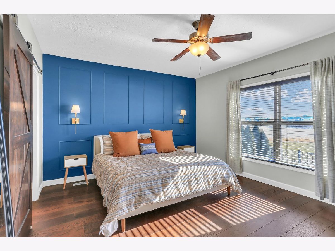
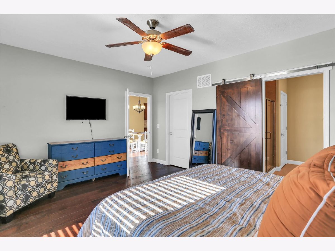
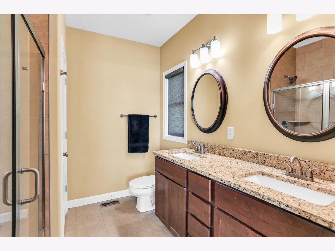
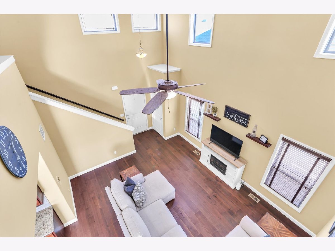
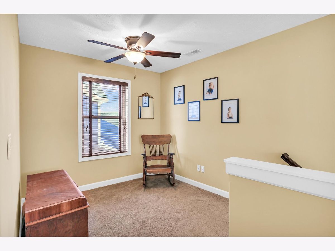
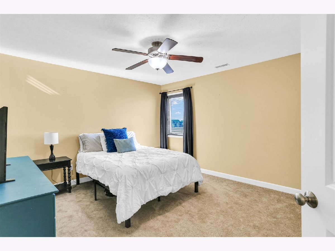
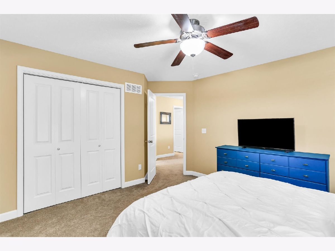
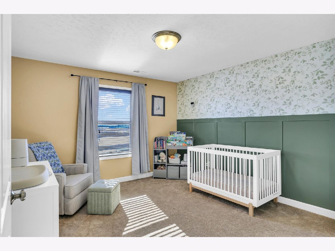
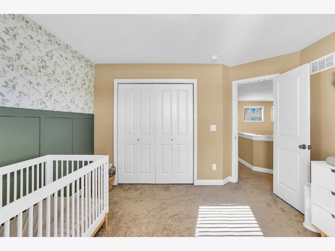
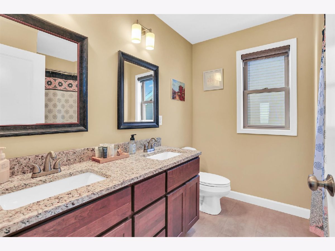
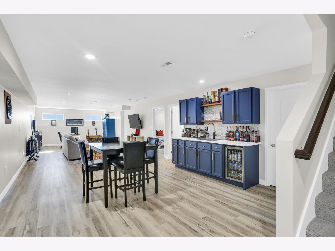
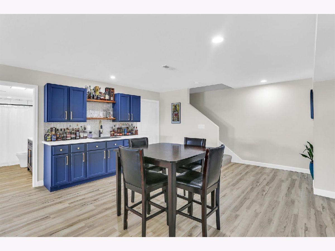
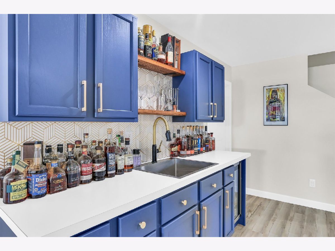
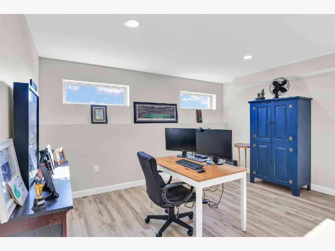
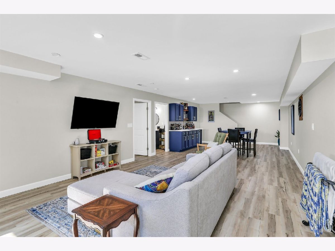
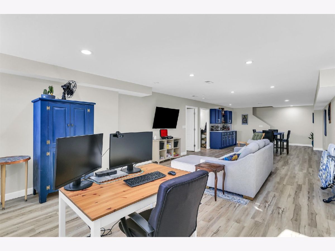
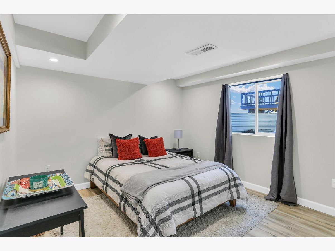
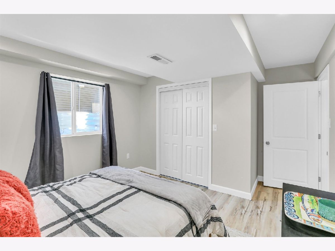
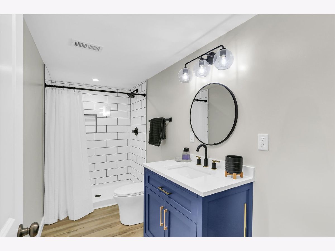
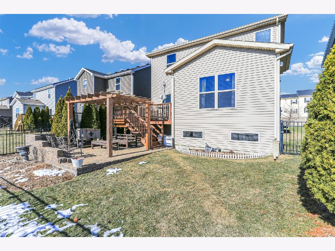
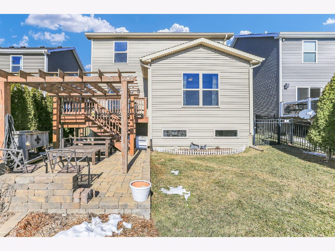
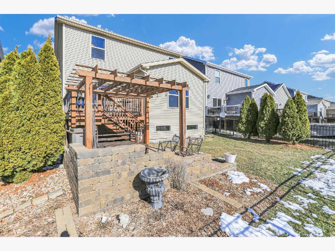
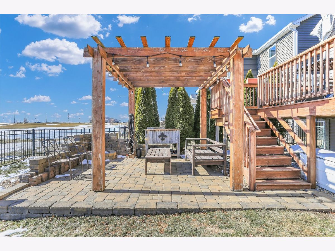
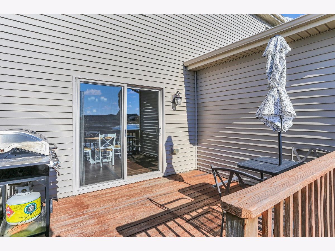
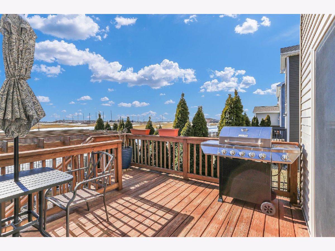
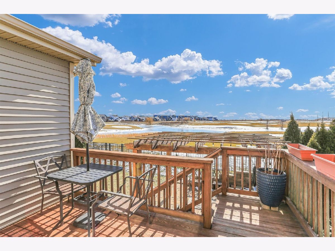
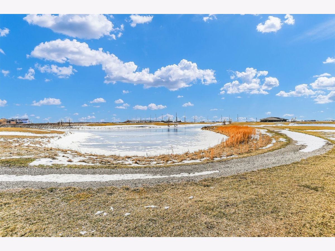
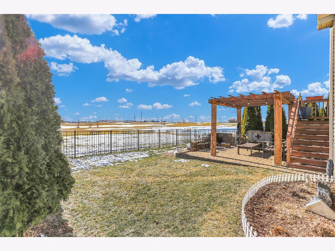
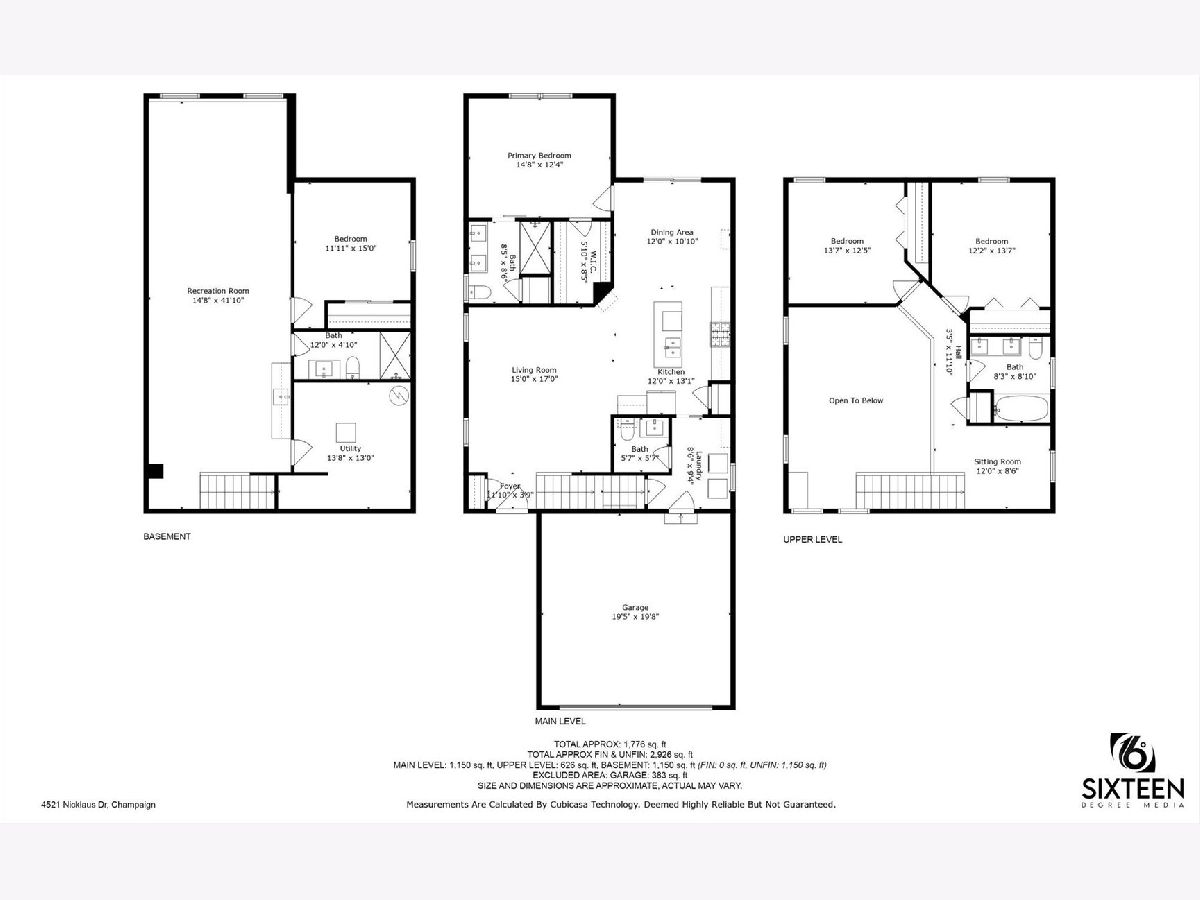
Room Specifics
Total Bedrooms: 4
Bedrooms Above Ground: 3
Bedrooms Below Ground: 1
Dimensions: —
Floor Type: —
Dimensions: —
Floor Type: —
Dimensions: —
Floor Type: —
Full Bathrooms: 4
Bathroom Amenities: Separate Shower,Double Sink,Soaking Tub
Bathroom in Basement: 0
Rooms: —
Basement Description: Finished
Other Specifics
| 2 | |
| — | |
| Concrete | |
| — | |
| — | |
| 41X120 | |
| Unfinished | |
| — | |
| — | |
| — | |
| Not in DB | |
| — | |
| — | |
| — | |
| — |
Tax History
| Year | Property Taxes |
|---|---|
| 2018 | $13 |
| 2025 | $7,862 |
Contact Agent
Nearby Similar Homes
Nearby Sold Comparables
Contact Agent
Listing Provided By
Coldwell Banker R.E. Group

