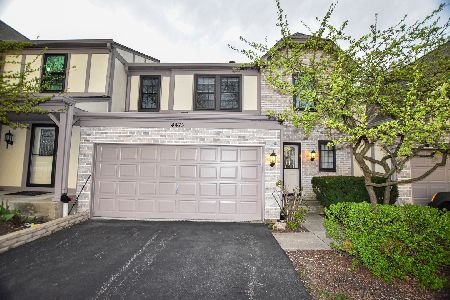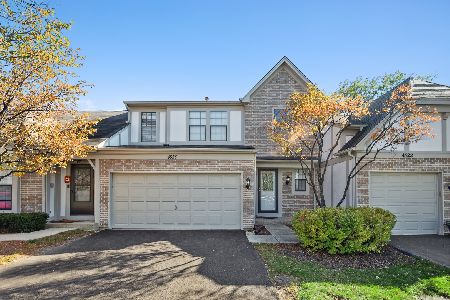4521 Olmstead Drive, Hoffman Estates, Illinois 60192
$209,000
|
Sold
|
|
| Status: | Closed |
| Sqft: | 1,843 |
| Cost/Sqft: | $119 |
| Beds: | 3 |
| Baths: | 3 |
| Year Built: | 1987 |
| Property Taxes: | $5,087 |
| Days On Market: | 4175 |
| Lot Size: | 0,00 |
Description
Light & bright end unit in a great location across from the park, with new flooring throughout and fresh paint. This Earl model features a cozy fireplace, 2nd floor laundry, master suite with vaulted ceiling, walk-in closet, and private master bath with dual sinks and separate water closet. Plus, note the award winning schools. Place this one at the top of your list! A must see!
Property Specifics
| Condos/Townhomes | |
| 2 | |
| — | |
| 1987 | |
| None | |
| EARL | |
| No | |
| — |
| Cook | |
| Castleford | |
| 225 / Monthly | |
| Insurance,Exterior Maintenance,Lawn Care,Snow Removal | |
| Lake Michigan | |
| Public Sewer | |
| 08735484 | |
| 02191370690000 |
Nearby Schools
| NAME: | DISTRICT: | DISTANCE: | |
|---|---|---|---|
|
Grade School
Frank C Whiteley Elementary Scho |
15 | — | |
|
Middle School
Plum Grove Junior High School |
15 | Not in DB | |
|
High School
Wm Fremd High School |
211 | Not in DB | |
Property History
| DATE: | EVENT: | PRICE: | SOURCE: |
|---|---|---|---|
| 5 Nov, 2014 | Sold | $209,000 | MRED MLS |
| 12 Oct, 2014 | Under contract | $219,900 | MRED MLS |
| 23 Sep, 2014 | Listed for sale | $219,900 | MRED MLS |
| 2 Jan, 2015 | Listed for sale | $0 | MRED MLS |
| 24 Jul, 2019 | Sold | $242,000 | MRED MLS |
| 9 Jun, 2019 | Under contract | $240,000 | MRED MLS |
| 4 Jun, 2019 | Listed for sale | $240,000 | MRED MLS |
Room Specifics
Total Bedrooms: 3
Bedrooms Above Ground: 3
Bedrooms Below Ground: 0
Dimensions: —
Floor Type: Carpet
Dimensions: —
Floor Type: Carpet
Full Bathrooms: 3
Bathroom Amenities: Double Sink,Soaking Tub
Bathroom in Basement: 0
Rooms: Foyer
Basement Description: Crawl
Other Specifics
| 2 | |
| — | |
| — | |
| Patio | |
| — | |
| 97X107X32X107 | |
| — | |
| Full | |
| Vaulted/Cathedral Ceilings, Hardwood Floors, Second Floor Laundry, Laundry Hook-Up in Unit | |
| Range, Dishwasher, Refrigerator, Washer, Dryer, Disposal | |
| Not in DB | |
| — | |
| — | |
| — | |
| Wood Burning, Gas Starter |
Tax History
| Year | Property Taxes |
|---|---|
| 2014 | $5,087 |
| 2019 | $7,338 |
Contact Agent
Nearby Similar Homes
Nearby Sold Comparables
Contact Agent
Listing Provided By
Coldwell Banker Residential





