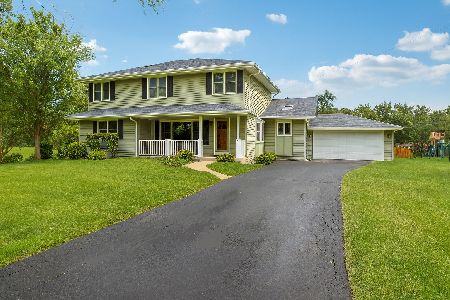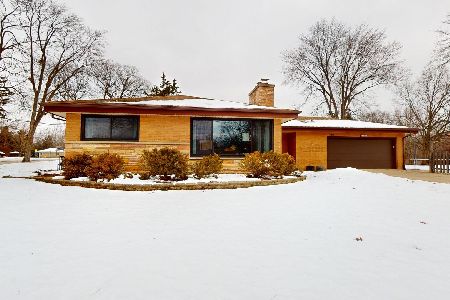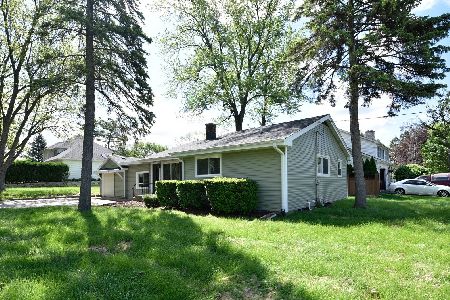4521 Roslyn Road, Downers Grove, Illinois 60515
$815,000
|
Sold
|
|
| Status: | Closed |
| Sqft: | 3,150 |
| Cost/Sqft: | $270 |
| Beds: | 4 |
| Baths: | 5 |
| Year Built: | 2003 |
| Property Taxes: | $15,980 |
| Days On Market: | 597 |
| Lot Size: | 0,00 |
Description
Stunning 4-bedroom, 4.1 bathroom home offers a perfect blend of elegance and seclusion, nestled in an abundance of trees that provide unmatched privacy. This home is an oasis tucked away on a 'flag lot' with private driveway offering 3,150 sq. ft. of living space plus full finished basement. Large gourmet kitchen with granite, built in range & butler's pantry. Family room with gas fireplace & plantation shutters. First floor den with french doors. Living room & Dining room with coffered ceilings. 9 ft ceilings throughout first floor. First floor laundry with ample storage. Primary bedroom with tray ceiling & bath with soaking tub, separate vanities & water closet. 3 ample sized bedrooms, Jack & Jill bathroom and 4th bedroom with full bath. Finished basement is entertainer's dream with gas fireplace, epoxy floors & butler's pantry. The exterior includes gazebo, above ground pool with deck & hot tub. Sold AS-IS. Listing agent is a Designated Managing Broker & is related to sellers.
Property Specifics
| Single Family | |
| — | |
| — | |
| 2003 | |
| — | |
| — | |
| No | |
| — |
| — | |
| — | |
| — / Not Applicable | |
| — | |
| — | |
| — | |
| 12067718 | |
| 0904313034 |
Nearby Schools
| NAME: | DISTRICT: | DISTANCE: | |
|---|---|---|---|
|
Grade School
Lester Elementary School |
58 | — | |
|
Middle School
Herrick Middle School |
58 | Not in DB | |
|
High School
North High School |
99 | Not in DB | |
Property History
| DATE: | EVENT: | PRICE: | SOURCE: |
|---|---|---|---|
| 2 Aug, 2024 | Sold | $815,000 | MRED MLS |
| 9 Jul, 2024 | Under contract | $850,000 | MRED MLS |
| — | Last price change | $900,000 | MRED MLS |
| 29 May, 2024 | Listed for sale | $900,000 | MRED MLS |









































Room Specifics
Total Bedrooms: 4
Bedrooms Above Ground: 4
Bedrooms Below Ground: 0
Dimensions: —
Floor Type: —
Dimensions: —
Floor Type: —
Dimensions: —
Floor Type: —
Full Bathrooms: 5
Bathroom Amenities: —
Bathroom in Basement: 1
Rooms: —
Basement Description: Finished
Other Specifics
| 3 | |
| — | |
| Asphalt,Circular | |
| — | |
| — | |
| 184 X 100 | |
| Pull Down Stair | |
| — | |
| — | |
| — | |
| Not in DB | |
| — | |
| — | |
| — | |
| — |
Tax History
| Year | Property Taxes |
|---|---|
| 2024 | $15,980 |
Contact Agent
Nearby Similar Homes
Nearby Sold Comparables
Contact Agent
Listing Provided By
Fulton Grace Realty










