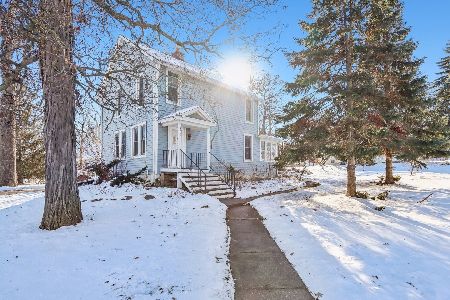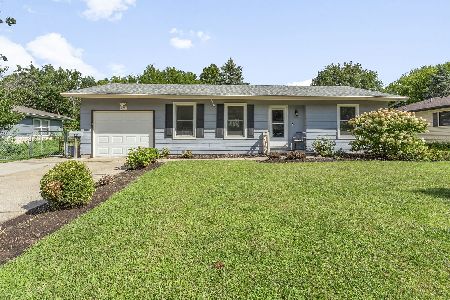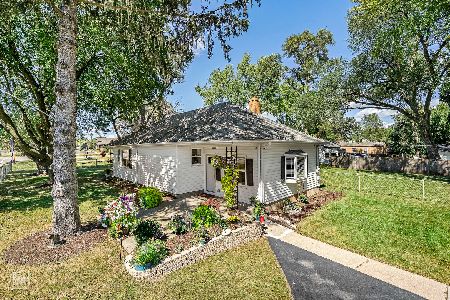4523 Crystal Lake Road, Mchenry, Illinois 60050
$265,000
|
Sold
|
|
| Status: | Closed |
| Sqft: | 2,200 |
| Cost/Sqft: | $125 |
| Beds: | 4 |
| Baths: | 3 |
| Year Built: | 1950 |
| Property Taxes: | $7,691 |
| Days On Market: | 1964 |
| Lot Size: | 1,95 |
Description
Looking for that Special home with some privacy but still close to everything, well here you go! Come see this Huge Lovely 2 Story with a Full Walkout lower level! Home was completely remodeled in 2000, New Roof & Skylights in 2016. Recently freshly painted, Refinished gleaming Hardwood Floors throughout the entire 1st level! Contractors, Landscapers, Truckers here's your Opportunity with this one! Great location with many amenities! You will LOVE the land almost 2 acres zoned AG & possible Commercial Zoning! Home consist of 4 bdrms, 3 baths, Zoned Heating & Air, Custom Master Suite a MUST See, Vaulted Ceilings, Fireplace, Lovely Kitchen w custom Cabinets. Possible In-Law with Full Bath & Bdrm on 1st Level. Large Oversized Detached 2.5 garage, bonus storage area, Massive deck looks out at open land, perhaps build another garage, Pole Barn, Work Shop? Easy to show, Call listing agent for questions or a showing today!
Property Specifics
| Single Family | |
| — | |
| Other | |
| 1950 | |
| Full,Walkout | |
| — | |
| No | |
| 1.95 |
| Mc Henry | |
| — | |
| — / Not Applicable | |
| None | |
| Private Well | |
| Septic-Private | |
| 10807015 | |
| 0934251008 |
Property History
| DATE: | EVENT: | PRICE: | SOURCE: |
|---|---|---|---|
| 1 Oct, 2019 | Listed for sale | $0 | MRED MLS |
| 30 Dec, 2020 | Sold | $265,000 | MRED MLS |
| 26 Sep, 2020 | Under contract | $275,000 | MRED MLS |
| — | Last price change | $279,000 | MRED MLS |
| 4 Aug, 2020 | Listed for sale | $279,000 | MRED MLS |
| 23 Nov, 2025 | Under contract | $499,900 | MRED MLS |
| — | Last price change | $525,000 | MRED MLS |
| 3 Nov, 2025 | Listed for sale | $525,000 | MRED MLS |
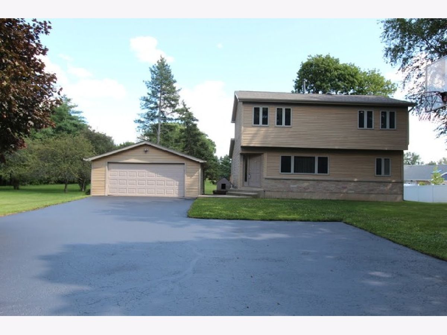
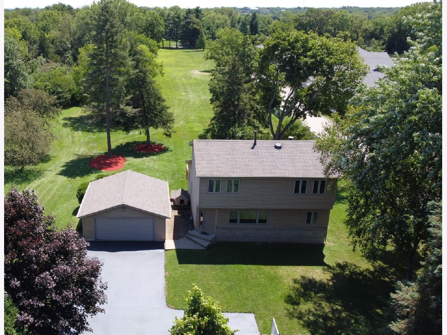
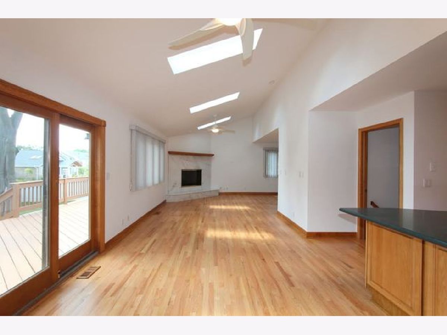
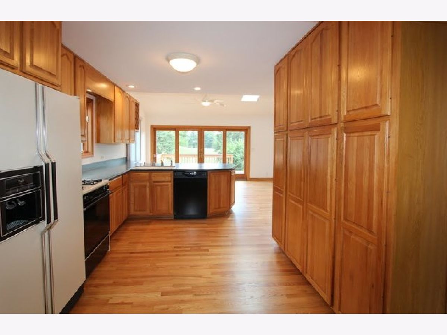
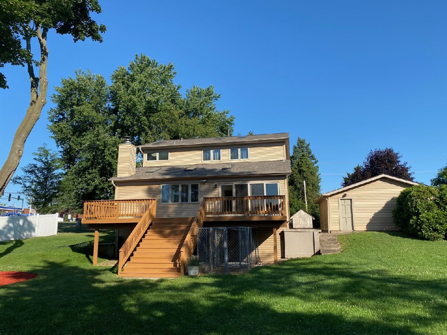
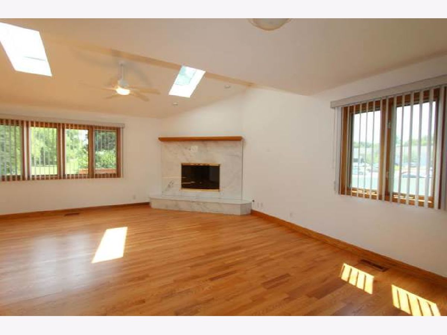
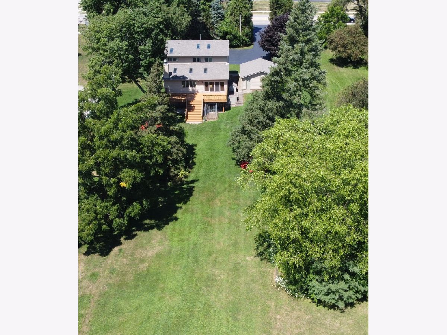
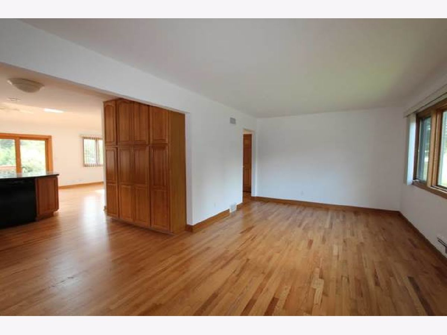
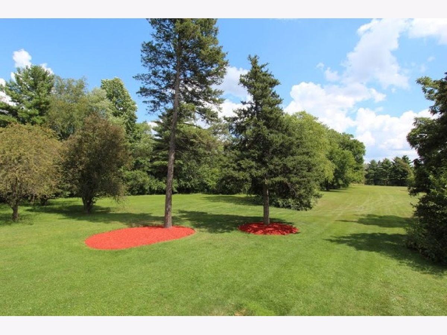
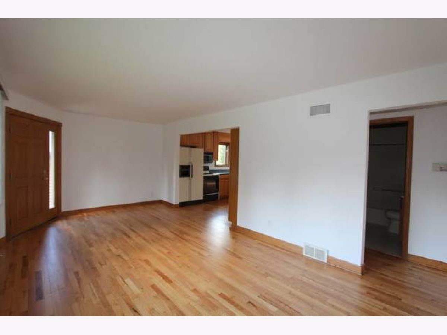
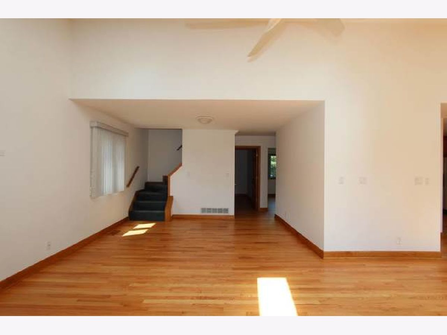
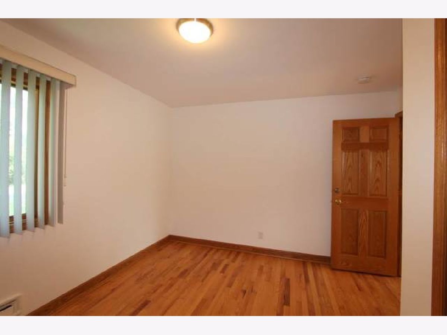
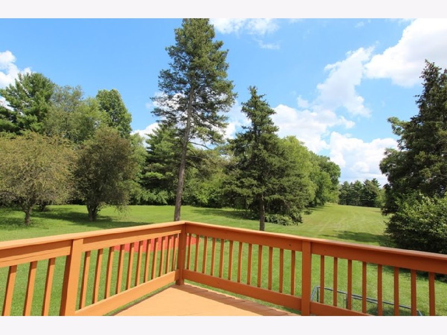
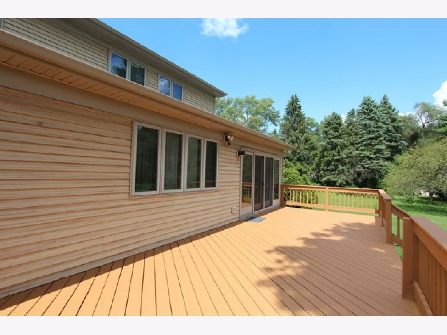
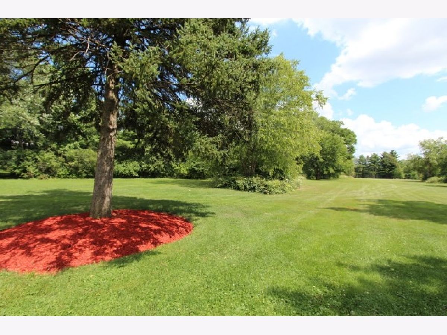
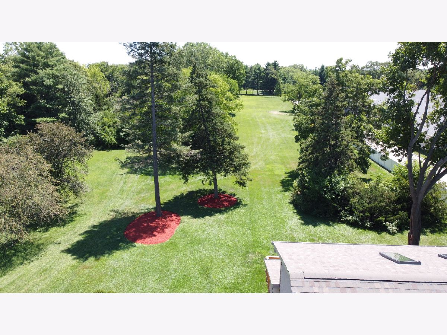
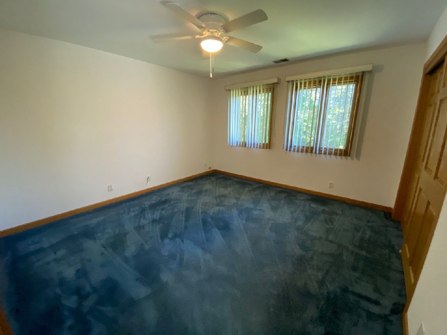
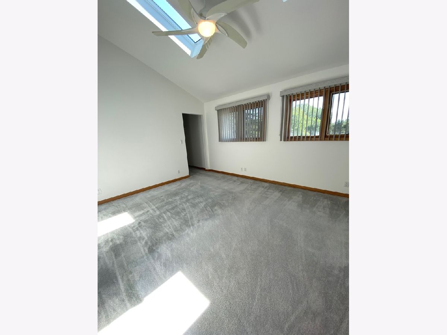
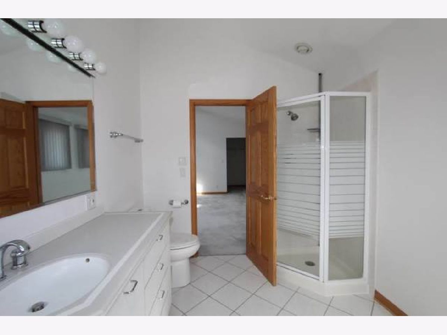
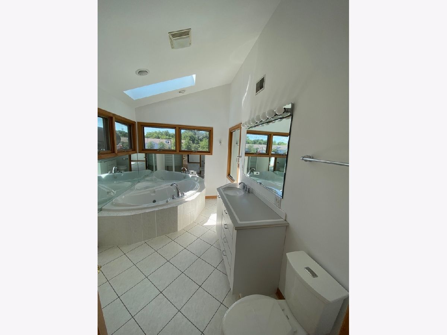
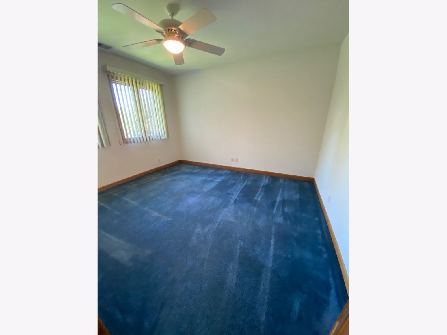
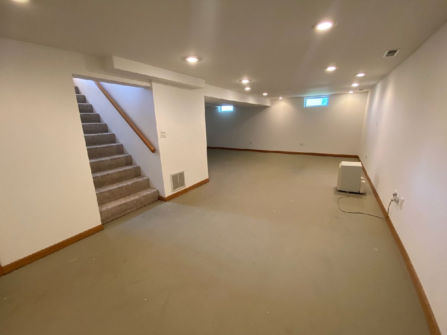
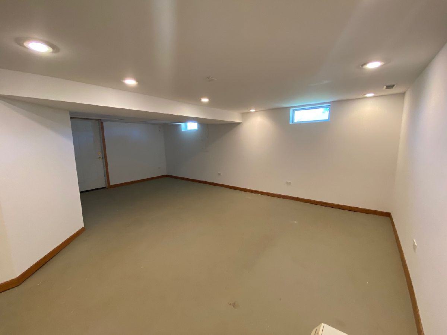
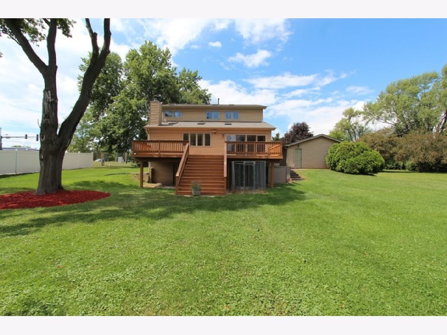
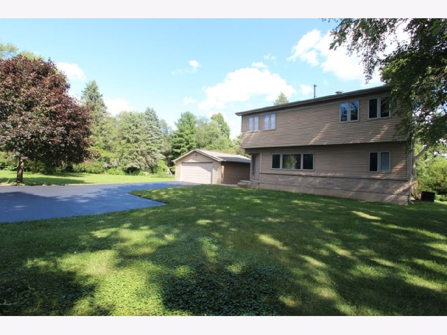
Room Specifics
Total Bedrooms: 4
Bedrooms Above Ground: 4
Bedrooms Below Ground: 0
Dimensions: —
Floor Type: Carpet
Dimensions: —
Floor Type: Carpet
Dimensions: —
Floor Type: Hardwood
Full Bathrooms: 3
Bathroom Amenities: Whirlpool,Separate Shower
Bathroom in Basement: 0
Rooms: Eating Area,Recreation Room,Game Room,Storage
Basement Description: Finished,Exterior Access
Other Specifics
| 2.5 | |
| Concrete Perimeter,Other | |
| Asphalt | |
| Deck | |
| — | |
| 100X825 | |
| — | |
| Full | |
| Vaulted/Cathedral Ceilings, Skylight(s), Hardwood Floors, First Floor Bedroom, First Floor Full Bath, Walk-In Closet(s) | |
| Range, Microwave, Dishwasher, Refrigerator, Freezer, Water Softener Owned | |
| Not in DB | |
| Street Lights, Street Paved | |
| — | |
| — | |
| — |
Tax History
| Year | Property Taxes |
|---|---|
| 2020 | $7,691 |
| 2025 | $9,613 |
Contact Agent
Nearby Similar Homes
Nearby Sold Comparables
Contact Agent
Listing Provided By
Nalley Realty


