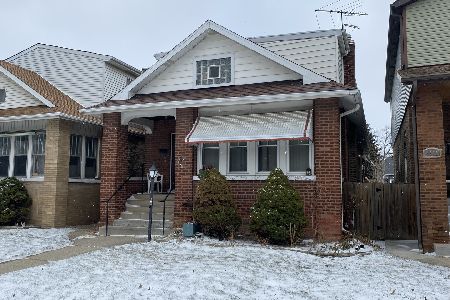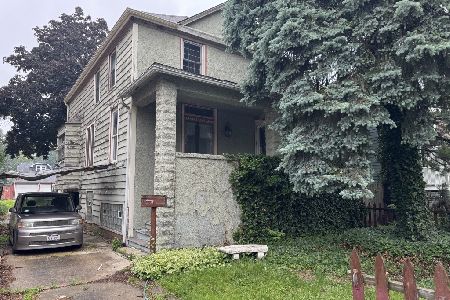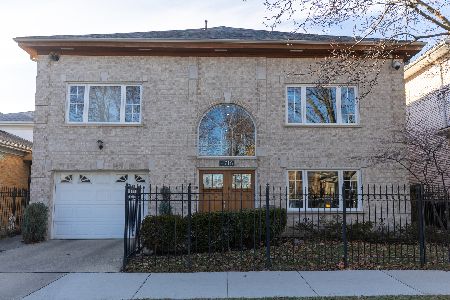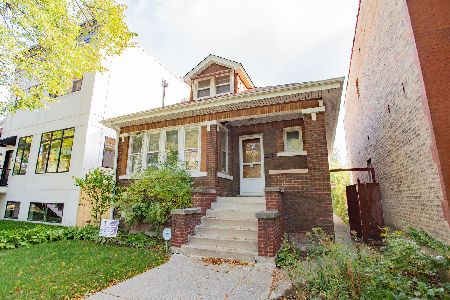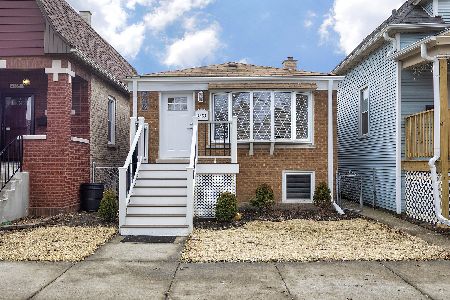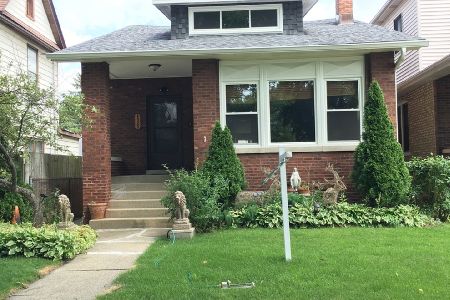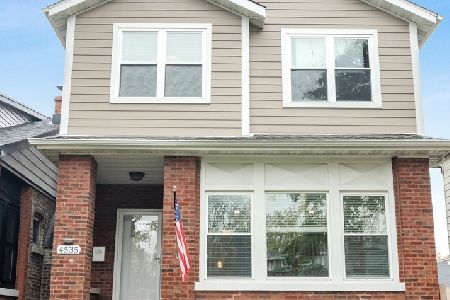4523 Lowell Avenue, Irving Park, Chicago, Illinois 60630
$585,000
|
Sold
|
|
| Status: | Closed |
| Sqft: | 3,000 |
| Cost/Sqft: | $198 |
| Beds: | 3 |
| Baths: | 4 |
| Year Built: | — |
| Property Taxes: | $4,065 |
| Days On Market: | 3779 |
| Lot Size: | 0,00 |
Description
Sophisticated Contemporary Living with all the bells & whistles! Remarkably large home with over 3,000sqft of open floorplan space. Main floor boasts over 1,000sqft w/an enormous chef's kitchen featuring 8' island with seating, wine cooler, double ovens, & high-end custom cabinetry. Separate living, dining, & family rooms. Mudroom with built-ins. 2nd flr features master suite w/marble & stone spa bath, double vanities, separate rain shower, soaker tub, & private commode, lrg walk-in closet, 2nd flr Laundry room, & nice sized bedrooms. Lower level has spacious rec room w/wet bar, custom wine cellar, bedroom, & fulll bath. This house is brand new! Completely renovated 1st floor & basement, & all new 2nd story addition. Custom designer finishes throughout. Oak HDWD flooring on entire main flr. Custom stone baths. Family room glass sliders open up to private deck on extra long & wide professionally landscaped lot w/new 2 car garage. New walkways & front steps. Unbeatable Mayfair locale!
Property Specifics
| Single Family | |
| — | |
| Bungalow | |
| — | |
| Full | |
| — | |
| No | |
| — |
| Cook | |
| Mayfair | |
| 0 / Not Applicable | |
| None | |
| Public | |
| Public Sewer | |
| 09043083 | |
| 13152230130000 |
Nearby Schools
| NAME: | DISTRICT: | DISTANCE: | |
|---|---|---|---|
|
Grade School
Belding Elementary School |
299 | — | |
Property History
| DATE: | EVENT: | PRICE: | SOURCE: |
|---|---|---|---|
| 25 Nov, 2014 | Sold | $175,000 | MRED MLS |
| 23 Oct, 2014 | Under contract | $174,900 | MRED MLS |
| 17 Oct, 2014 | Listed for sale | $174,900 | MRED MLS |
| 22 Dec, 2015 | Sold | $585,000 | MRED MLS |
| 5 Oct, 2015 | Under contract | $595,000 | MRED MLS |
| 18 Sep, 2015 | Listed for sale | $595,000 | MRED MLS |
Room Specifics
Total Bedrooms: 4
Bedrooms Above Ground: 3
Bedrooms Below Ground: 1
Dimensions: —
Floor Type: Carpet
Dimensions: —
Floor Type: Carpet
Dimensions: —
Floor Type: Carpet
Full Bathrooms: 4
Bathroom Amenities: Separate Shower,Double Sink,Soaking Tub
Bathroom in Basement: 1
Rooms: Deck,Mud Room,Recreation Room,Utility Room-Lower Level,Walk In Closet
Basement Description: Finished
Other Specifics
| 2 | |
| — | |
| Concrete,Off Alley | |
| Deck, Porch, Storms/Screens | |
| Fenced Yard,Landscaped | |
| 31 X 143 | |
| — | |
| Full | |
| Vaulted/Cathedral Ceilings, Skylight(s), Bar-Wet, Hardwood Floors, Second Floor Laundry | |
| Double Oven, Microwave, Dishwasher, Refrigerator, Washer, Dryer, Disposal, Stainless Steel Appliance(s), Wine Refrigerator | |
| Not in DB | |
| Sidewalks, Street Lights, Street Paved | |
| — | |
| — | |
| Gas Log, Gas Starter |
Tax History
| Year | Property Taxes |
|---|---|
| 2014 | $3,700 |
| 2015 | $4,065 |
Contact Agent
Nearby Similar Homes
Nearby Sold Comparables
Contact Agent
Listing Provided By
Baird & Warner

