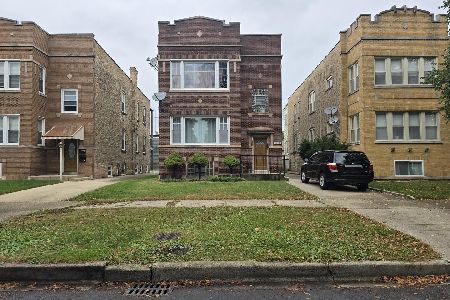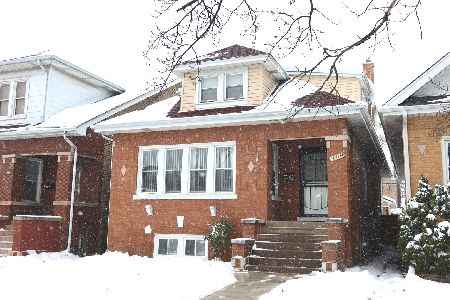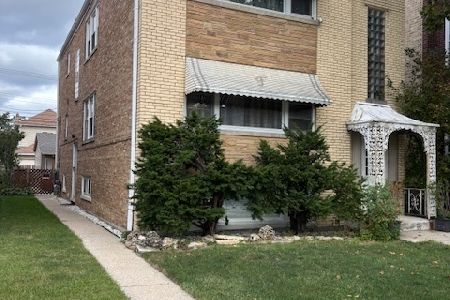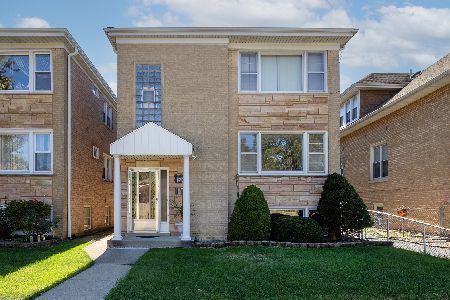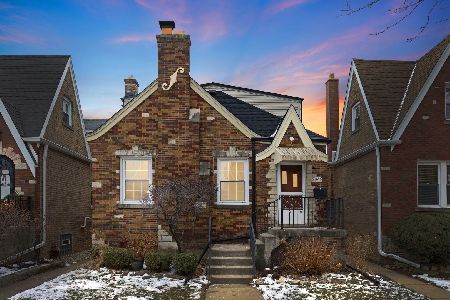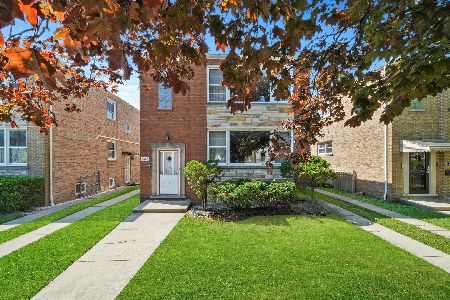4524 Central Avenue, Portage Park, Chicago, Illinois 60630
$420,000
|
Sold
|
|
| Status: | Closed |
| Sqft: | 0 |
| Cost/Sqft: | — |
| Beds: | 6 |
| Baths: | 0 |
| Year Built: | 1958 |
| Property Taxes: | $6,063 |
| Days On Market: | 3002 |
| Lot Size: | 0,00 |
Description
Exceptionally maintained 2 flat. Finished basement with additional in-law apartment. Updates include: newer kitchens with 42' cabinets, granite counter tops, stainless steel appliances. New roof 2012. All new copper plumbing. Newer boilers and hot water heaters.Hardwood floors. Great property. Neither the seller not broker make any representations as to legality of in-law apartment.SOLD AS IS! BUYER WILL INHERIT EXISTING TENANTS
Property Specifics
| Multi-unit | |
| — | |
| — | |
| 1958 | |
| Full | |
| — | |
| No | |
| — |
| Cook | |
| — | |
| — / — | |
| — | |
| Lake Michigan | |
| Public Sewer | |
| 09798694 | |
| 13172240420000 |
Property History
| DATE: | EVENT: | PRICE: | SOURCE: |
|---|---|---|---|
| 21 Feb, 2013 | Sold | $335,000 | MRED MLS |
| 16 Jan, 2013 | Under contract | $349,900 | MRED MLS |
| 13 Jan, 2013 | Listed for sale | $349,900 | MRED MLS |
| 18 Jan, 2018 | Sold | $420,000 | MRED MLS |
| 8 Dec, 2017 | Under contract | $440,000 | MRED MLS |
| 10 Nov, 2017 | Listed for sale | $440,000 | MRED MLS |
Room Specifics
Total Bedrooms: 6
Bedrooms Above Ground: 6
Bedrooms Below Ground: 0
Dimensions: —
Floor Type: —
Dimensions: —
Floor Type: —
Dimensions: —
Floor Type: —
Dimensions: —
Floor Type: —
Dimensions: —
Floor Type: —
Full Bathrooms: 2
Bathroom Amenities: —
Bathroom in Basement: —
Rooms: —
Basement Description: Finished
Other Specifics
| 2 | |
| — | |
| — | |
| — | |
| — | |
| 30X150 | |
| — | |
| — | |
| — | |
| — | |
| Not in DB | |
| Sidewalks, Street Lights, Street Paved | |
| — | |
| — | |
| — |
Tax History
| Year | Property Taxes |
|---|---|
| 2013 | $2,249 |
| 2018 | $6,063 |
Contact Agent
Nearby Similar Homes
Nearby Sold Comparables
Contact Agent
Listing Provided By
RE/MAX Vision 212

