4524 Forest Avenue, Downers Grove, Illinois 60515
$370,000
|
Sold
|
|
| Status: | Closed |
| Sqft: | 1,400 |
| Cost/Sqft: | $268 |
| Beds: | 3 |
| Baths: | 3 |
| Year Built: | — |
| Property Taxes: | $6,969 |
| Days On Market: | 1831 |
| Lot Size: | 0,00 |
Description
Sunny and Charming American 4 Square in Sought After NorthWest Downers Grove! 3/4 Bedrooms, 2.1 Baths, 2 Car Garage! Hardwood Floors Throughout 1st and 2nd Floor. Updated Kitchen with White Cabinetry, Granite Countertops & Stainless Appliances! Dining Room with Sliding Glass Door to Deck and Backyard with Western Sun Exposure! 1st Floor Sun Room Could be Used for a Home Office! FINISHED BASEMENT with 4th Bedroom, Kitchenette, Rec Room, Full Updated Bath and Laundry Room and could be also used as a Private Living Suite! Basement has been Perma Sealed with a Lifetime Warranty. New 1/2 Bath on 1st Floor and a Large Full Bath on 2nd Floor with Custom Marble Tile, Separate Shower and Tub. NEW Copper Plumbing Throughout! New 1 1/2" Copper Water Main to House! NEW Sump-Pump with NEW Battery Back Up. Walk-up Attic Could become an Additional Finished 3rd Floor! Just Steps from Sought After Downers Grove North High School and an Easy walk to Pierce Downer Elementary, Herrick Jr High, Prince Pond, Downtown Downers Grove & Main Street Train Station! Home Warranty Included!
Property Specifics
| Single Family | |
| — | |
| — | |
| — | |
| — | |
| 2 STORY | |
| No | |
| — |
| Du Page | |
| — | |
| 0 / Not Applicable | |
| — | |
| — | |
| — | |
| 10961873 | |
| 0905313006 |
Property History
| DATE: | EVENT: | PRICE: | SOURCE: |
|---|---|---|---|
| 6 May, 2008 | Sold | $280,000 | MRED MLS |
| 9 Apr, 2008 | Under contract | $316,000 | MRED MLS |
| — | Last price change | $349,900 | MRED MLS |
| 5 Feb, 2008 | Listed for sale | $349,900 | MRED MLS |
| 26 Feb, 2021 | Sold | $370,000 | MRED MLS |
| 21 Jan, 2021 | Under contract | $374,900 | MRED MLS |
| — | Last price change | $388,000 | MRED MLS |
| 11 Jan, 2021 | Listed for sale | $388,000 | MRED MLS |
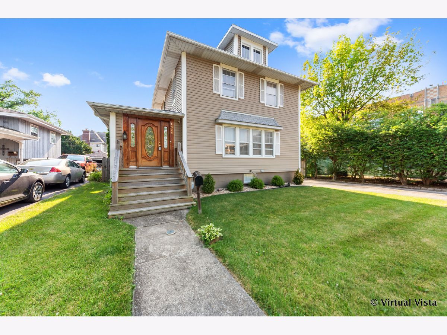
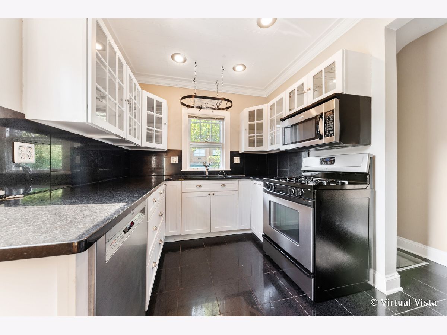
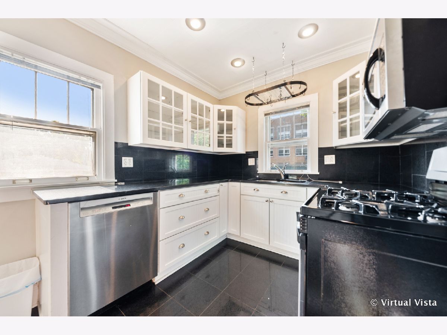
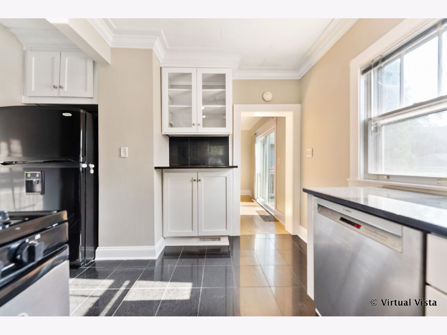
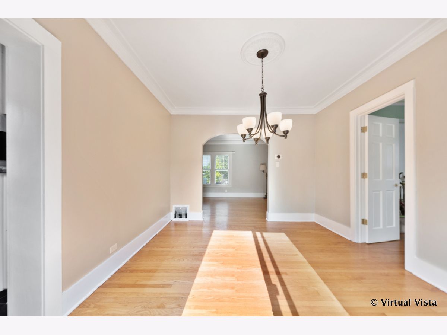
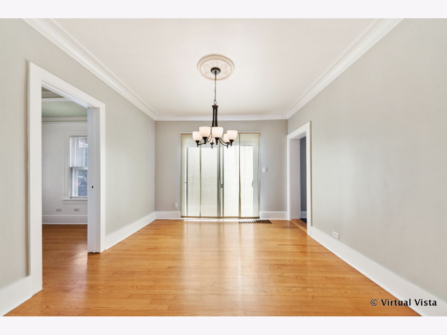
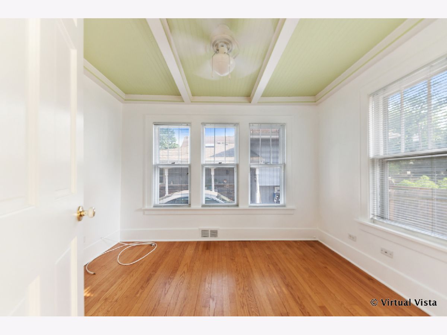
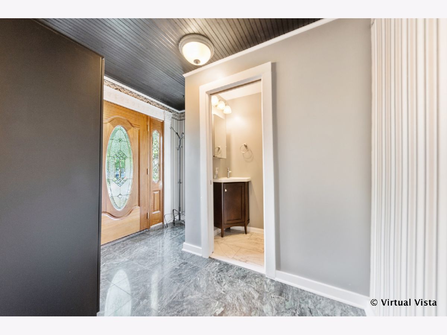

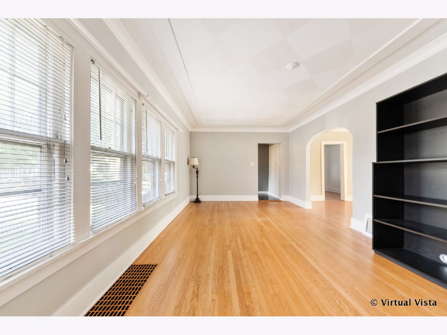
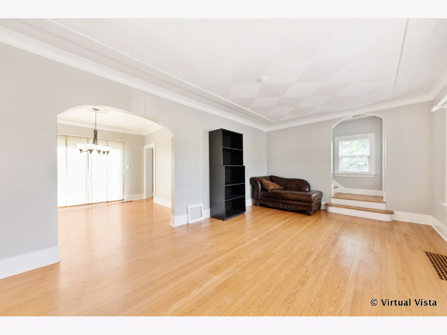
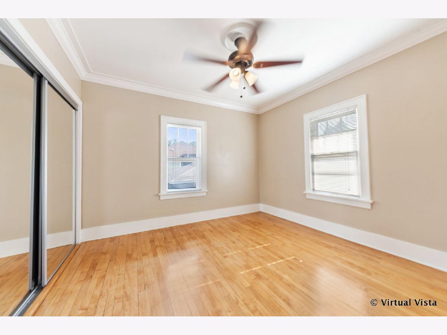
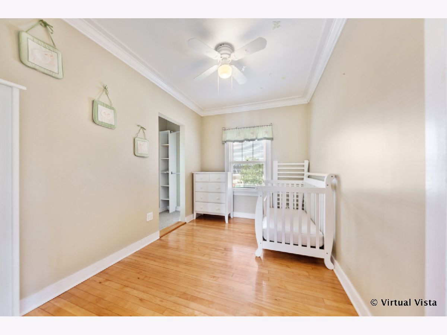

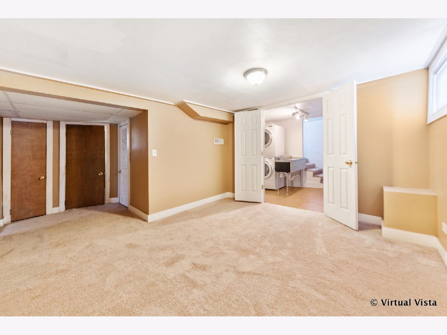
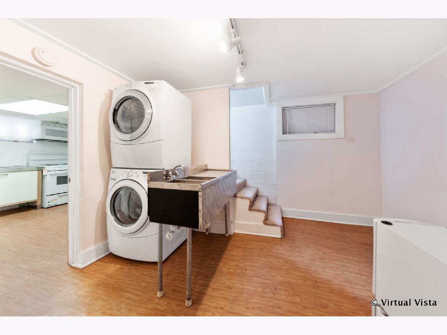
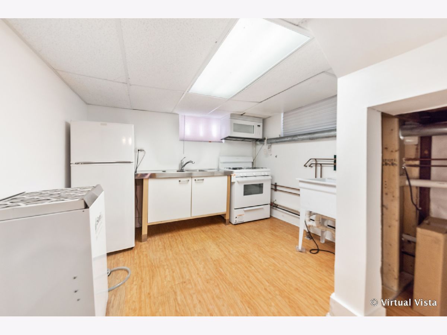
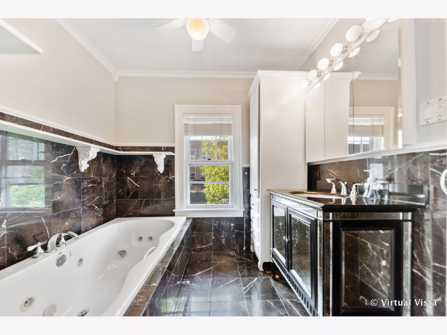
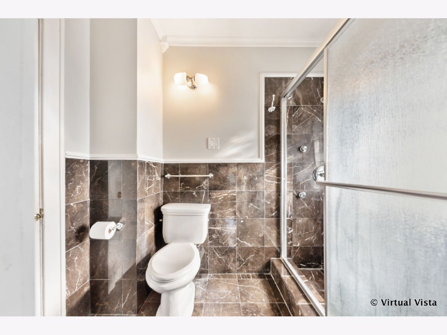
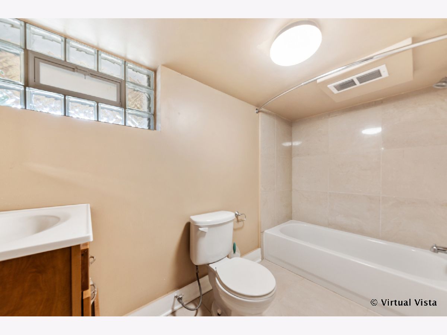
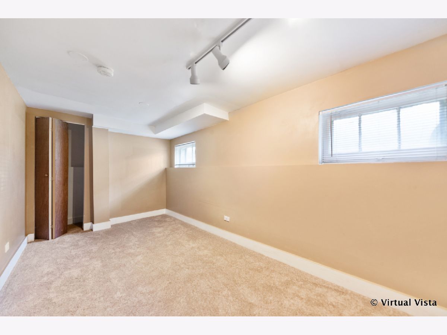
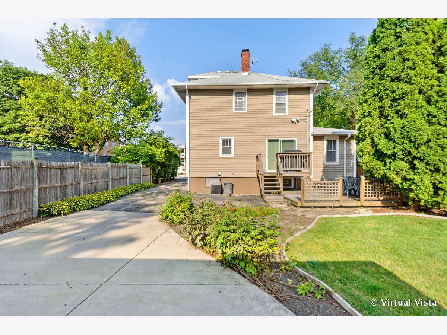
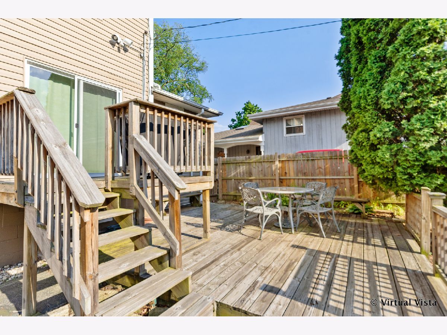
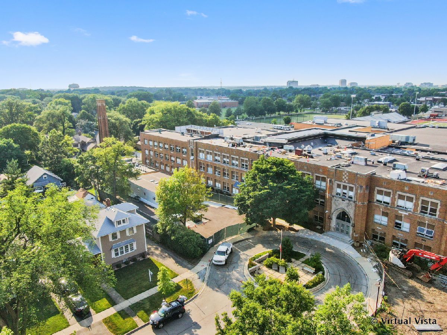
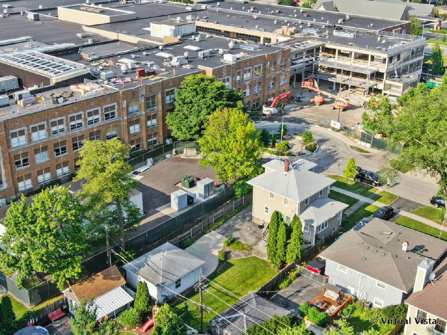
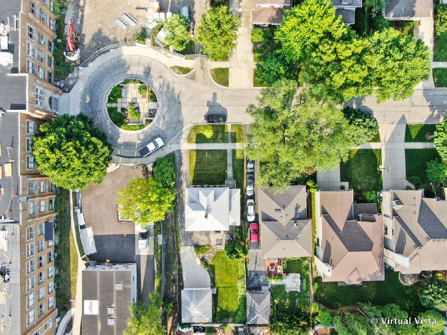

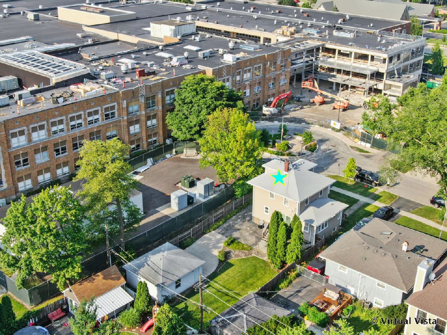

Room Specifics
Total Bedrooms: 4
Bedrooms Above Ground: 3
Bedrooms Below Ground: 1
Dimensions: —
Floor Type: —
Dimensions: —
Floor Type: —
Dimensions: —
Floor Type: —
Full Bathrooms: 3
Bathroom Amenities: Whirlpool,Separate Shower
Bathroom in Basement: 1
Rooms: —
Basement Description: Finished
Other Specifics
| 2 | |
| — | |
| Concrete,Side Drive | |
| — | |
| — | |
| 50X132 | |
| Full,Interior Stair,Unfinished | |
| — | |
| — | |
| — | |
| Not in DB | |
| — | |
| — | |
| — | |
| — |
Tax History
| Year | Property Taxes |
|---|---|
| 2008 | $3,657 |
| 2021 | $6,969 |
Contact Agent
Nearby Similar Homes
Nearby Sold Comparables
Contact Agent
Listing Provided By
Realty Executives Legacy









