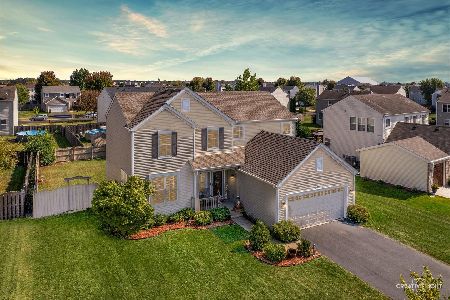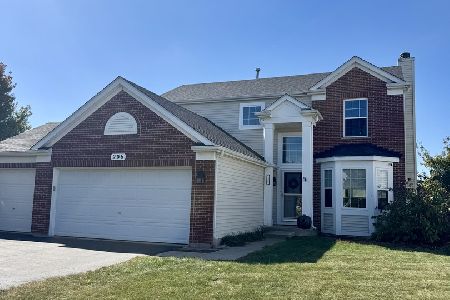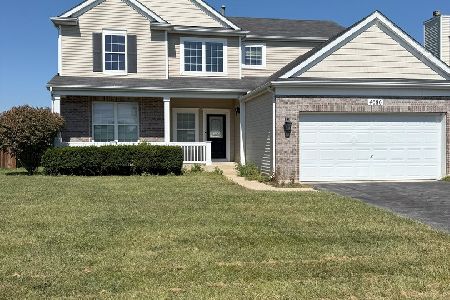4524 Marquette Street, Yorkville, Illinois 60560
$211,500
|
Sold
|
|
| Status: | Closed |
| Sqft: | 1,743 |
| Cost/Sqft: | $120 |
| Beds: | 3 |
| Baths: | 3 |
| Year Built: | 2006 |
| Property Taxes: | $6,636 |
| Days On Market: | 3524 |
| Lot Size: | 0,22 |
Description
This one is a 10! You'll fall in love before you even step inside - a beautiful cedar deck, cedar fence and professional landscaping make this spacious backyard an awesome summer oasis! Inside you'll find an impeccably clean home with a beautiful neutral palate, open floor plan, flexible living/dining room space, thoughtful upgrades, finished basement rec room and 2,229 sq.ft. of total living space! The eat-in kitchen has maple cabinets, a bay bump out, planning desk and an island with room for two. Upstairs you'll find a master bedroom with a luxury bath, including a massive soaking tub, granite counter, tile floor and a tiled shower. Extras you'll love - wood blinds, wood trim, ceiling fans, upgraded nickle lights and hardware, epoxy and poly garage floor, whole house water filter and softener, cast iron sump pump and battery backup, and open oak railings make this home truly special. Located in desirable Bristol Bay subdivision - pool, clubhouse, park and onsite elementary school!
Property Specifics
| Single Family | |
| — | |
| Traditional | |
| 2006 | |
| Full | |
| — | |
| No | |
| 0.22 |
| Kendall | |
| Bristol Bay | |
| 348 / Annual | |
| Clubhouse,Pool | |
| Public | |
| Public Sewer | |
| 09209880 | |
| 0204404009 |
Nearby Schools
| NAME: | DISTRICT: | DISTANCE: | |
|---|---|---|---|
|
Grade School
Bristol Bay Elementary School |
115 | — | |
Property History
| DATE: | EVENT: | PRICE: | SOURCE: |
|---|---|---|---|
| 21 Jun, 2016 | Sold | $211,500 | MRED MLS |
| 17 May, 2016 | Under contract | $210,000 | MRED MLS |
| 28 Apr, 2016 | Listed for sale | $210,000 | MRED MLS |
Room Specifics
Total Bedrooms: 3
Bedrooms Above Ground: 3
Bedrooms Below Ground: 0
Dimensions: —
Floor Type: Carpet
Dimensions: —
Floor Type: Carpet
Full Bathrooms: 3
Bathroom Amenities: Separate Shower,Garden Tub
Bathroom in Basement: 0
Rooms: No additional rooms
Basement Description: Partially Finished
Other Specifics
| 2 | |
| Concrete Perimeter | |
| Asphalt | |
| Deck | |
| Fenced Yard,Park Adjacent | |
| 0.22 ACRE | |
| — | |
| Full | |
| Wood Laminate Floors, First Floor Laundry | |
| Range, Microwave, Dishwasher, Refrigerator, Washer, Dryer, Disposal | |
| Not in DB | |
| Clubhouse, Pool, Sidewalks, Street Lights, Street Paved | |
| — | |
| — | |
| — |
Tax History
| Year | Property Taxes |
|---|---|
| 2016 | $6,636 |
Contact Agent
Nearby Similar Homes
Nearby Sold Comparables
Contact Agent
Listing Provided By
Coldwell Banker The Real Estate Group






