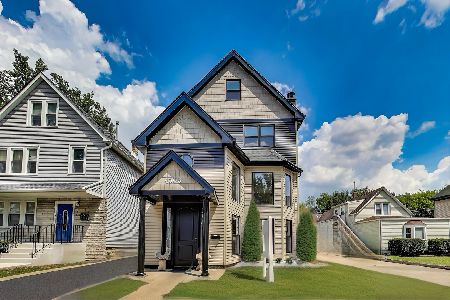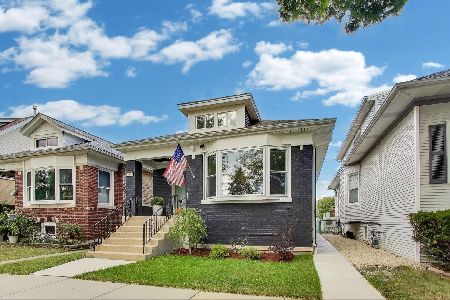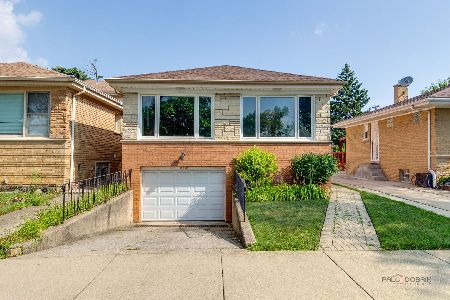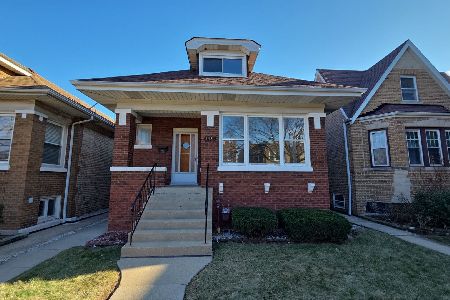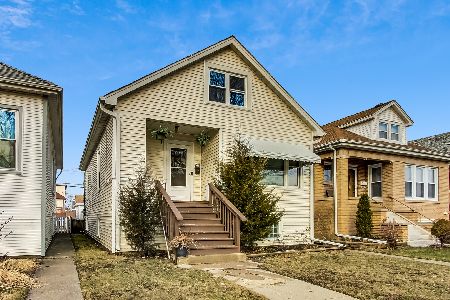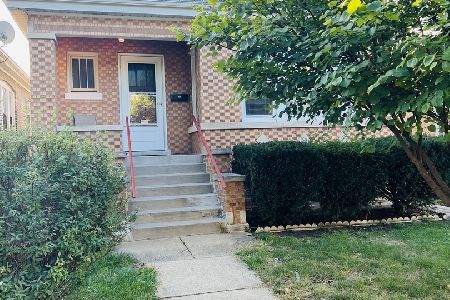4524 Moody Avenue, Portage Park, Chicago, Illinois 60630
$376,000
|
Sold
|
|
| Status: | Closed |
| Sqft: | 2,325 |
| Cost/Sqft: | $163 |
| Beds: | 3 |
| Baths: | 3 |
| Year Built: | 1924 |
| Property Taxes: | $5,137 |
| Days On Market: | 1953 |
| Lot Size: | 0,00 |
Description
Spacious 1920's bungalow with wide lot on pretty, tree-lined block. Three finished levels offer tons of flexibility for your lifestyle, with a full bathroom on each floor. Main level has a welcoming enclosed front porch, formal dining room, and large, sunny, recently updated kitchen (with great cabinet and counter space!) that walks out onto big deck and back yard. Second floor has a bedroom and family room/sitting area that could make a perfect quiet place to work from home...or a great master suite. Basement has additional two bedrooms plus family room and nice laundry room. Many recent improvements, including a metal roof installed in 2013 with a 50-year expected life. Wonderful location on the border of the Portage Park and Jefferson Park neighborhoods, one block from the great facilities at Durham Park, and quick access to 90-94 and the Jefferson Park Blue Line/Metra station. A great city home!
Property Specifics
| Single Family | |
| — | |
| Bungalow | |
| 1924 | |
| Full | |
| — | |
| No | |
| — |
| Cook | |
| — | |
| 0 / Not Applicable | |
| None | |
| Lake Michigan | |
| Public Sewer | |
| 10860981 | |
| 13171120400000 |
Nearby Schools
| NAME: | DISTRICT: | DISTANCE: | |
|---|---|---|---|
|
Grade School
Smyser Elementary School |
299 | — | |
|
High School
Taft High School |
299 | Not in DB | |
Property History
| DATE: | EVENT: | PRICE: | SOURCE: |
|---|---|---|---|
| 14 Aug, 2015 | Sold | $290,000 | MRED MLS |
| 26 Jun, 2015 | Under contract | $299,000 | MRED MLS |
| 15 May, 2015 | Listed for sale | $299,000 | MRED MLS |
| 28 Oct, 2020 | Sold | $376,000 | MRED MLS |
| 22 Sep, 2020 | Under contract | $378,000 | MRED MLS |
| 17 Sep, 2020 | Listed for sale | $378,000 | MRED MLS |
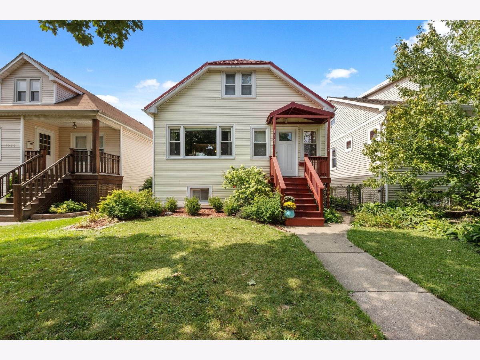
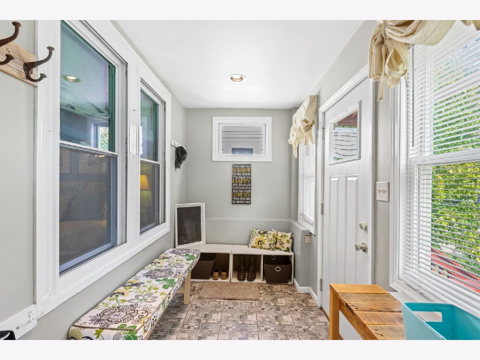
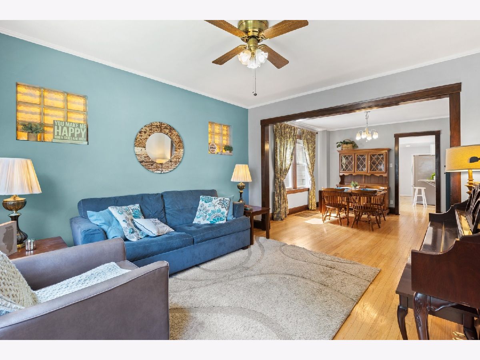
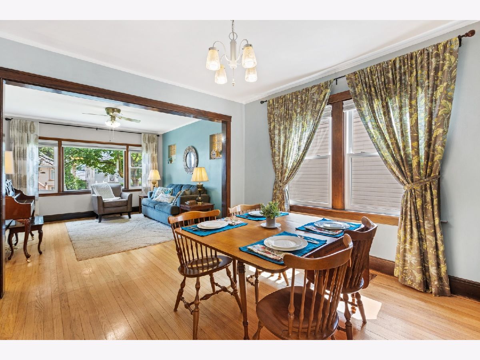
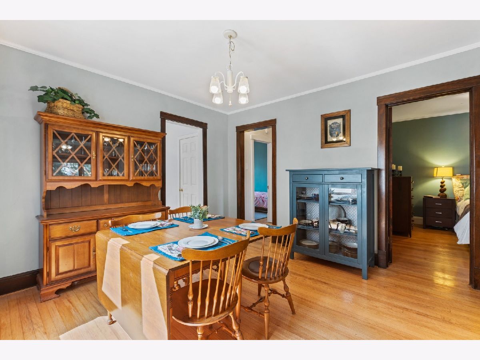
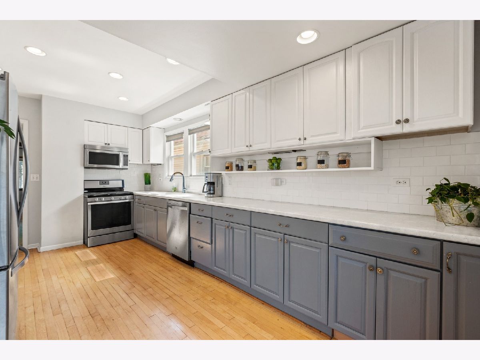
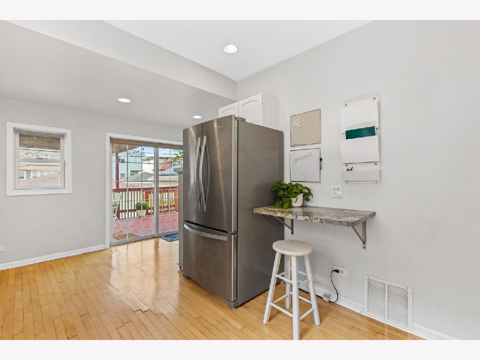
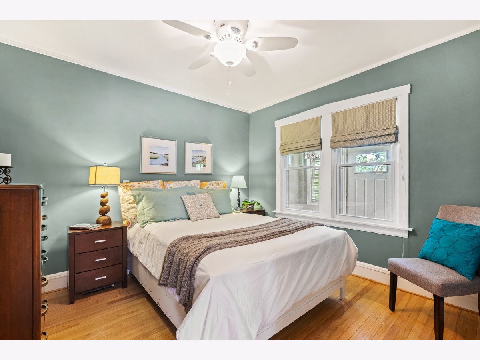
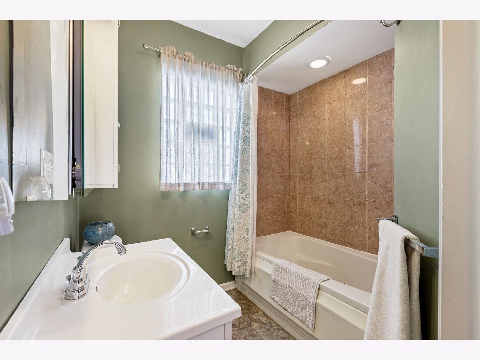
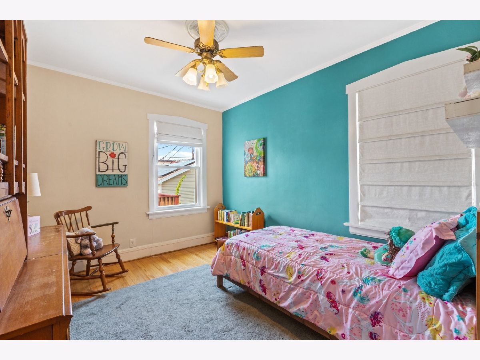
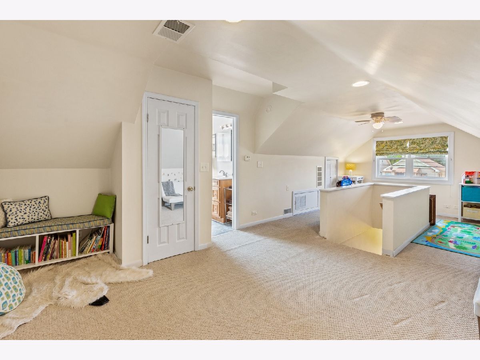
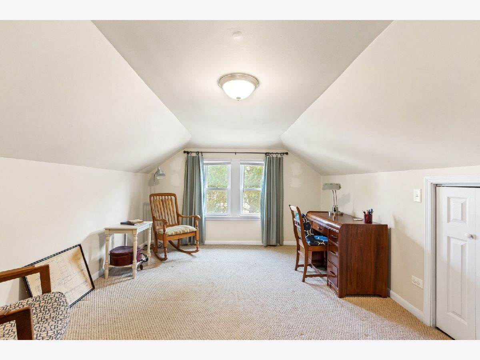
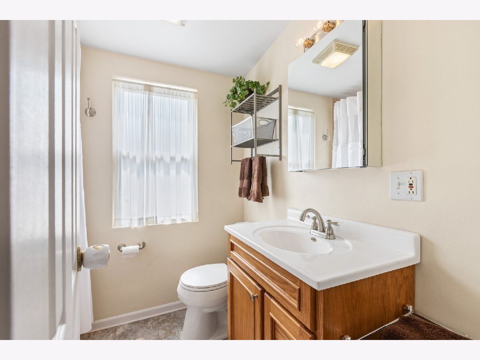
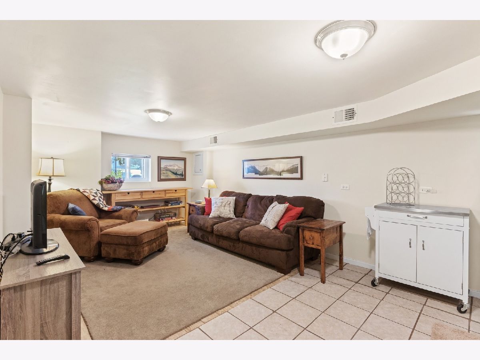
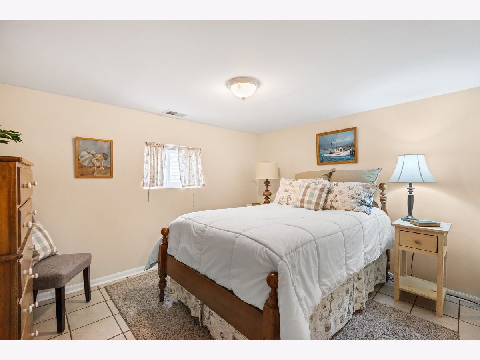
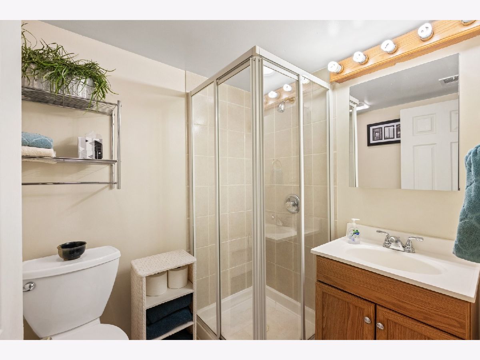
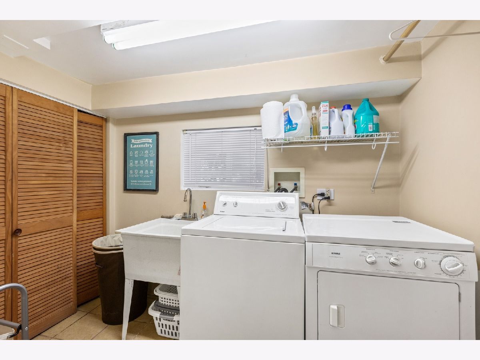
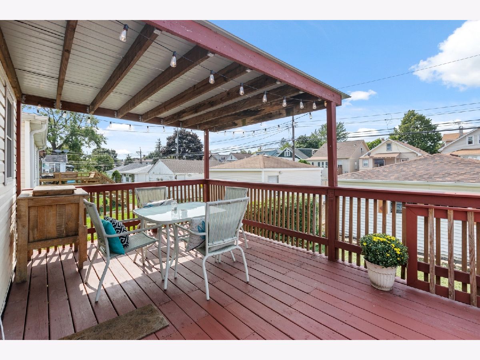
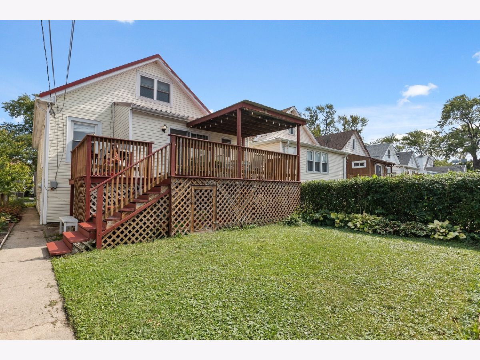
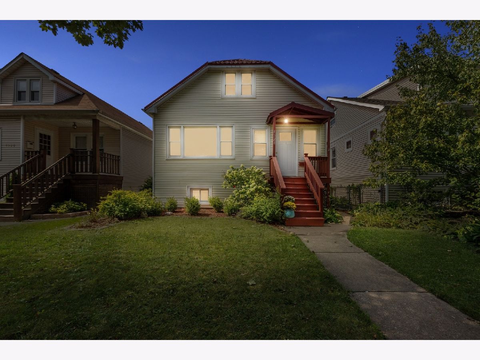
Room Specifics
Total Bedrooms: 5
Bedrooms Above Ground: 3
Bedrooms Below Ground: 2
Dimensions: —
Floor Type: Hardwood
Dimensions: —
Floor Type: Carpet
Dimensions: —
Floor Type: Ceramic Tile
Dimensions: —
Floor Type: —
Full Bathrooms: 3
Bathroom Amenities: —
Bathroom in Basement: 1
Rooms: Bedroom 5,Foyer,Family Room
Basement Description: Finished
Other Specifics
| 2 | |
| Concrete Perimeter | |
| — | |
| Deck | |
| — | |
| 32.5 X125 | |
| — | |
| — | |
| Hardwood Floors, First Floor Bedroom, First Floor Full Bath, Separate Dining Room | |
| Range, Microwave, Dishwasher, Refrigerator, Washer, Dryer | |
| Not in DB | |
| — | |
| — | |
| — | |
| — |
Tax History
| Year | Property Taxes |
|---|---|
| 2015 | $4,184 |
| 2020 | $5,137 |
Contact Agent
Nearby Similar Homes
Nearby Sold Comparables
Contact Agent
Listing Provided By
Coldwell Banker Residential


